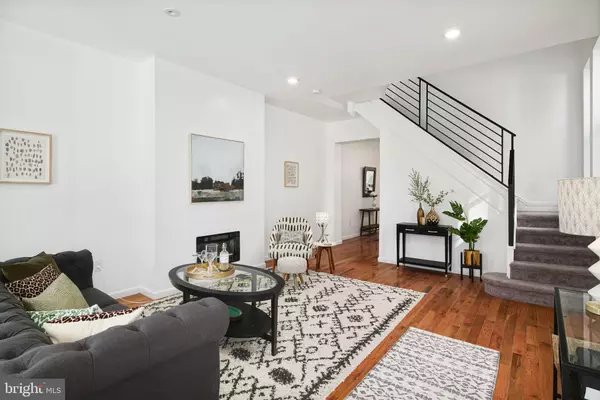$464,000
$450,000
3.1%For more information regarding the value of a property, please contact us for a free consultation.
5 Beds
4 Baths
3,000 SqFt
SOLD DATE : 04/07/2022
Key Details
Sold Price $464,000
Property Type Single Family Home
Sub Type Twin/Semi-Detached
Listing Status Sold
Purchase Type For Sale
Square Footage 3,000 sqft
Price per Sqft $154
Subdivision Overbrook Farms
MLS Listing ID PAPH2087212
Sold Date 04/07/22
Style Traditional
Bedrooms 5
Full Baths 3
Half Baths 1
HOA Y/N N
Abv Grd Liv Area 3,000
Originating Board BRIGHT
Year Built 1925
Annual Tax Amount $2,816
Tax Year 2022
Lot Size 3,193 Sqft
Acres 0.07
Property Description
Fully Renovated 5 bedroom + family room, 3.5 bath twin with amazing outdoor spaces. This Gorgeous, tasteful, light-filled home is situated on a beautiful tree-lined block in the desirable Overbrook Farms neighborhood. With high ceilings; hardwood floors; brilliant light; large spaces; and exquisite, high-end finishes throughout. Enjoy 3,000+ square feet (including the beautifully finished lower level). Walk from this wide, tree-lined block to the lovely, comfortable covered porch. Enter into the large, bright living room with high-end, contemporary fireplace (electric). The living area opens into the spacious dining room, and huge, completely fitted-out Chefs kitchen. The white, Shaker kitchen offers Carrera marble counter and island tops. Herringbone backsplash, high-end stainless appliances, and farmhouse sink. Multiple windows highlight all of these spaces and there is tons of storage, including a pantry cabinet. Four-door fridge, Five-burner cooktop, and three-seat breakfast bar. Kitchen door at rear of home leads to the large deck and steps down to the rear and side yards. The entire 1st floor has tons of windows, bathing each room in light. It also has a half-bath, back stairs, and main stairs to the 2nd floor. The main stairs offer a custom, modern metal railing and lead up to a bright family room. Check out the nook situated inside the turret, adding even more substantial character to this brilliant home. Across the hall is the main bedroom, just perfectly sized, with superb space, an ample walk-in closet, and a gorgeous spa marble bath with everything you would want and expect. The main bedroom includes built-in speakers and a modern fireplace. The 2nd floor has hardwood floors, excellent ceiling height, and wonderful natural light. The 3rd floor has three really nice, large, bright bedrooms and another full bath. The Lower Level offers a big bedroom (with windows, closet, and egress) and full bath plus room for an office and family area. Utility space, and washer and dryer hook-ups. Walk-out to rear yard. This home has it allspace, character, outdoor spaces, and excellent finishesall in a completely renovated home. Everything is newall systems, roof, mechanicals, siding, windowseverything! All fully permitted in 2021. Great location on a splendid block with a 90 WalkScore! NOTES: High-efficiency, very desirable SpacePak High-velocity HVAC System, plus two mini-splits in the lower level. Recessed lighting and contemporary lighting fixtures throughout. Ample closets and storage throughout. Just a brilliant home.
Location
State PA
County Philadelphia
Area 19151 (19151)
Zoning RSA3
Direction East
Rooms
Other Rooms Family Room
Basement Full, Fully Finished, Heated, Outside Entrance, Windows
Interior
Hot Water Electric
Heating Zoned, Heat Pump(s), Central
Cooling Central A/C, Zoned, Ductless/Mini-Split
Flooring Wood
Fireplaces Number 2
Fireplaces Type Electric
Fireplace Y
Heat Source Electric
Laundry Has Laundry
Exterior
Exterior Feature Deck(s), Porch(es), Patio(s)
Waterfront N
Water Access N
Accessibility None
Porch Deck(s), Porch(es), Patio(s)
Parking Type On Street
Garage N
Building
Lot Description Front Yard, Rear Yard, SideYard(s)
Story 3
Foundation Stone, Brick/Mortar
Sewer Public Sewer
Water Public
Architectural Style Traditional
Level or Stories 3
Additional Building Above Grade, Below Grade
New Construction N
Schools
School District The School District Of Philadelphia
Others
Senior Community No
Tax ID 344228100
Ownership Fee Simple
SqFt Source Estimated
Special Listing Condition Standard
Read Less Info
Want to know what your home might be worth? Contact us for a FREE valuation!

Our team is ready to help you sell your home for the highest possible price ASAP

Bought with Cherise Wynne • Compass RE

"My job is to find and attract mastery-based agents to the office, protect the culture, and make sure everyone is happy! "







