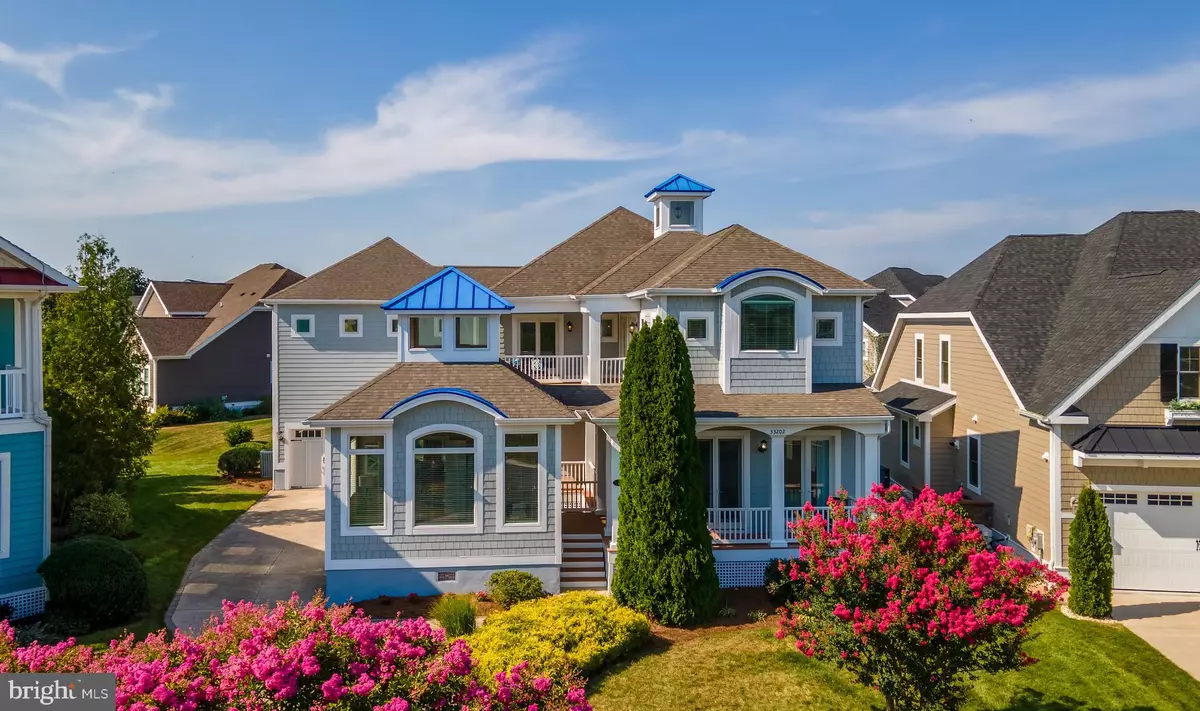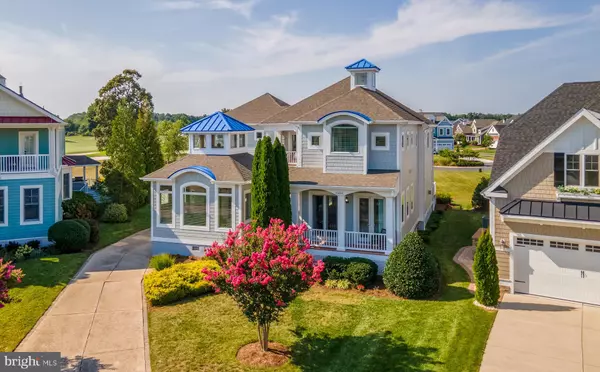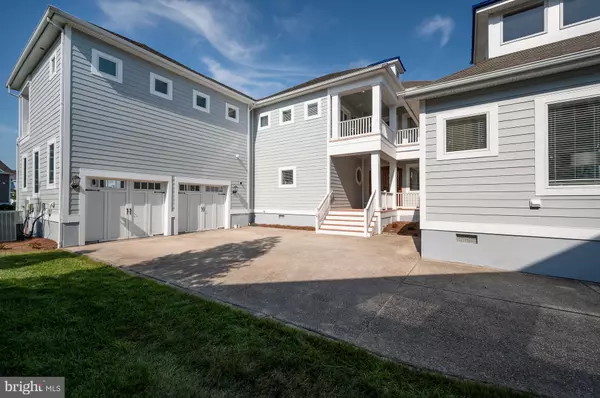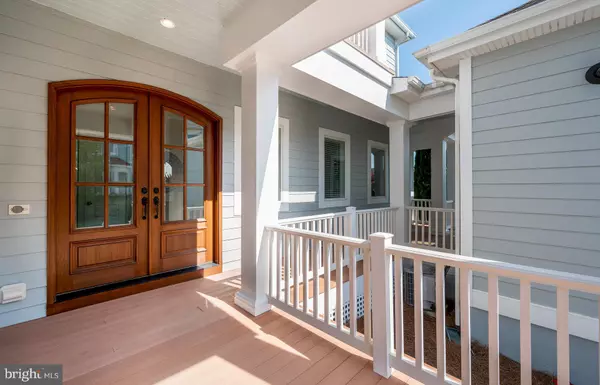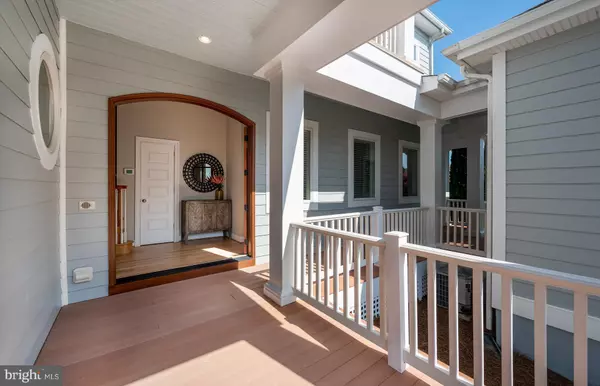$915,000
$995,000
8.0%For more information regarding the value of a property, please contact us for a free consultation.
6 Beds
7 Baths
3,800 SqFt
SOLD DATE : 10/13/2021
Key Details
Sold Price $915,000
Property Type Single Family Home
Sub Type Detached
Listing Status Sold
Purchase Type For Sale
Square Footage 3,800 sqft
Price per Sqft $240
Subdivision Peninsula
MLS Listing ID DESU2003852
Sold Date 10/13/21
Style Coastal,Contemporary
Bedrooms 6
Full Baths 6
Half Baths 1
HOA Fees $322/qua
HOA Y/N Y
Abv Grd Liv Area 3,800
Originating Board BRIGHT
Year Built 2006
Annual Tax Amount $2,529
Tax Year 2021
Lot Size 8,712 Sqft
Acres 0.2
Lot Dimensions 56.00 x 124.00 irr
Property Description
Situated on a quiet cul-de-sac, this custom-built high end home with its unique design not found anywhere else in the Peninsula, awaits your complete enjoyment. Uncommon details like cupola windowed light wells, eyebrow windows, double wooden entry door, introduce the sophisticated charm of this 3800 sq. ft., 6 bedroom, 6-1/2 bath home. An adjacent detached building, a one of a kind, private casita, with an ensuite bathroom, could be a home office, bedroom, guest cottage, or a private in-law/Au pair suite.
New improvements include exterior Hardie Plank cement board siding, an encapsulated crawl space with dehumidifier and sump pump, refinished hardwood flooring and interior painting that provides the owner with a new home feel.
The open floorplan of the main living space flows from the spacious gourmet kitchen to the dining room and the living room, all with beautiful natural tone solid hardwood floors, and recessed lighting. A lovely gas fireplace, crown molding, and custom built-in cabinetry are features that express the quality of this home which is great for entertaining, yet very comfortable for a few. Exit through French doors or sliders to a very large Trex deck, perfect for outdoor entertaining.
The kitchen's warm toned granite countertops, including an oversized island perfect for casual dining/gatherings, complement the white cabinetry and stainless-steel appliances including a Subzero built-in refrigerator, Electrolux 6- burner gas range with full wall stainless hood, Asko dishwasher and new GE microwave. Adjacent to the kitchen is an oversized laundry room with plenty of cabinet storage and countertops. One ensuite bedroom with a private porch and a powder room complete the first level living.
All bedrooms have ensuite bathrooms with granite vanities, tiled showers and floors and custom built-in closets. The large primary bedroom has two custom-designed walk-in closets, a spacious bathroom suite with an oversized tiled, glass-enclosed shower with dual shower heads and a bench, making this your personal spa. Relax on your private master bedroom porch with views of the 12th fairway.
Two HVAC units, one Rinnai hot water heater and a central vacuum are the engines behind the beauty of this home. The casita has its own HVAC system and Rinnai heater. The long driveway has room for extra parking and will be replaced with a NEW CONCRETE DRIVEWAY in August.
Relax, all landscaping/lawn maintenance, Verizon FiOS TV phone and internet are provided by the HOA. There is an irrigation system for all landscaping and the Spring start-up and Fall shut-down service is included in the HOA fee. Step outside and enjoy the Peninsula community with its world-class amenities and gated security entrance. The clubhouse features a large restaurant with indoor and outdoor dining, billiards, wine, and game rooms, men's and women's lounges, a pro shop, the premier Jack Nicklaus golf course, putting greens, driving range, bocce courts, and cozy fire pits.
The adjacent Lakeside village is home to the fitness center with indoor, outdoor, and wave pool, fitness training circuit, Pelotons, hot tubs, sauna, spa room, childrens game room, tennis, pickle-ball, dog park, community garden, nature center, fishing pier and miles of walking and biking trails. Relax and enjoy sunrises and sunsets on sand bay beaches while gazing out onto the bay. Enjoy food and drinks poolside daily while enjoying music provided by resident DJs and live music on Thursdays and Fridays. Year-round events and activities where you can make friends for a lifetime. Community natural gas conversion approved and is ongoing. Some furniture is available for sale.
CHECK BACK later for VIDEO!
Location
State DE
County Sussex
Area Indian River Hundred (31008)
Zoning MR
Direction West
Rooms
Other Rooms Primary Bedroom, Bedroom 2, Bedroom 3, Bedroom 4, Bedroom 5, Kitchen, Great Room, Laundry, Bedroom 6, Bathroom 2, Bathroom 3, Primary Bathroom, Full Bath, Half Bath
Main Level Bedrooms 2
Interior
Interior Features Air Filter System, Built-Ins, Carpet, Ceiling Fan(s), Central Vacuum, Combination Dining/Living, Combination Kitchen/Dining, Combination Kitchen/Living, Crown Moldings, Dining Area, Entry Level Bedroom, Floor Plan - Open, Kitchen - Gourmet, Kitchen - Island, Recessed Lighting, Stall Shower, Upgraded Countertops, Walk-in Closet(s), Window Treatments, Wood Floors, Tub Shower
Hot Water Propane
Heating Forced Air, Heat Pump(s), Zoned
Cooling Central A/C
Flooring Hardwood, Ceramic Tile, Carpet
Fireplaces Number 1
Fireplaces Type Fireplace - Glass Doors, Gas/Propane
Equipment Built-In Microwave, Built-In Range, Dishwasher, Disposal, Dryer, Exhaust Fan, Oven - Self Cleaning, Six Burner Stove, Stainless Steel Appliances, Washer, Water Heater - Tankless, Central Vacuum, Refrigerator
Fireplace Y
Appliance Built-In Microwave, Built-In Range, Dishwasher, Disposal, Dryer, Exhaust Fan, Oven - Self Cleaning, Six Burner Stove, Stainless Steel Appliances, Washer, Water Heater - Tankless, Central Vacuum, Refrigerator
Heat Source Propane - Metered, Electric
Laundry Main Floor
Exterior
Parking Features Garage - Front Entry, Garage Door Opener, Inside Access
Garage Spaces 5.0
Water Access N
View Garden/Lawn, Golf Course, Scenic Vista
Roof Type Architectural Shingle,Metal
Accessibility 2+ Access Exits, Doors - Lever Handle(s), Doors - Swing In
Attached Garage 2
Total Parking Spaces 5
Garage Y
Building
Lot Description Cul-de-sac, Front Yard, Irregular, Landscaping, Level, SideYard(s), Rear Yard
Story 2
Foundation Crawl Space
Sewer Public Sewer
Water Public
Architectural Style Coastal, Contemporary
Level or Stories 2
Additional Building Above Grade, Below Grade
New Construction N
Schools
School District Indian River
Others
HOA Fee Include Common Area Maintenance,High Speed Internet,Lawn Maintenance,Pier/Dock Maintenance,Pool(s),Recreation Facility,Reserve Funds,Road Maintenance,Sauna,Security Gate,Snow Removal,Trash
Senior Community No
Tax ID 234-30.00-181.00
Ownership Fee Simple
SqFt Source Assessor
Security Features Security Gate,Smoke Detector
Special Listing Condition Standard
Read Less Info
Want to know what your home might be worth? Contact us for a FREE valuation!

Our team is ready to help you sell your home for the highest possible price ASAP

Bought with VALERIE ELLENBERGER • Keller Williams Realty
"My job is to find and attract mastery-based agents to the office, protect the culture, and make sure everyone is happy! "


