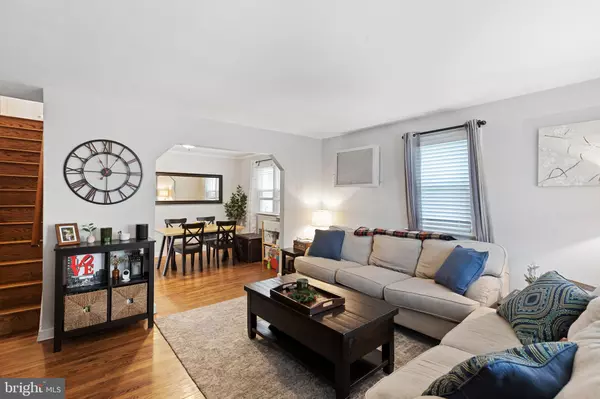$430,000
$412,000
4.4%For more information regarding the value of a property, please contact us for a free consultation.
3 Beds
2 Baths
1,467 SqFt
SOLD DATE : 04/29/2022
Key Details
Sold Price $430,000
Property Type Single Family Home
Sub Type Twin/Semi-Detached
Listing Status Sold
Purchase Type For Sale
Square Footage 1,467 sqft
Price per Sqft $293
Subdivision None Available
MLS Listing ID PAMC2028650
Sold Date 04/29/22
Style Colonial,Straight Thru
Bedrooms 3
Full Baths 1
Half Baths 1
HOA Y/N N
Abv Grd Liv Area 1,152
Originating Board BRIGHT
Year Built 1950
Annual Tax Amount $3,143
Tax Year 2021
Lot Size 2,222 Sqft
Acres 0.05
Lot Dimensions 20.00 x 0.00
Property Description
Introducing 413 E 12th Ave: Move right into this turn key, 3 bedroom, 1.5 bath beautiful straight through twin nestled on a tree lined street with a park right across the street! The bright and airy living room is open to the formal dining room with original hardwood floors and fresh paint. Your dream kitchen boasts tile floors, stainless steel appliances, gas range, white shaker style cabinetry, quartz countertops and a custom backsplash (renovated in 2020). Right from the kitchen is the entrance to your fully finished basement with plenty of additional space! The basement includes over 300 extra square feet with a wet bar, mini fridge AND a powder room! In the basement there is also a separate laundry space with ample storage. Upstairs you'll find an updated hall bathroom and 3 nice sized bedrooms all equipped with ceiling fans, ample closet space and custom finishes that include a shiplap accent wall and natural wood barn door. Even the hallway has its own ceiling fan! Off the kitchen is access to your patio with a fully fenced in yard ready for those family parties. This home has it all! Walking distance to the train, Fayette Street, shops, and restaurants. Make your appointment today!
Location
State PA
County Montgomery
Area Conshohocken Boro (10605)
Zoning R1
Rooms
Other Rooms Living Room, Dining Room, Primary Bedroom, Bedroom 2, Kitchen, Family Room, Bedroom 1
Basement Full, Fully Finished
Interior
Interior Features Kitchen - Eat-In
Hot Water Natural Gas
Heating Hot Water
Cooling None
Flooring Ceramic Tile, Carpet, Hardwood
Equipment Dishwasher, Dryer - Gas, Oven/Range - Gas, Refrigerator, Stainless Steel Appliances, Washer
Fireplace N
Window Features Double Hung,Insulated,Replacement
Appliance Dishwasher, Dryer - Gas, Oven/Range - Gas, Refrigerator, Stainless Steel Appliances, Washer
Heat Source Natural Gas
Laundry Basement
Exterior
Exterior Feature Patio(s)
Fence Fully
Waterfront N
Water Access N
Roof Type Architectural Shingle,Flat
Accessibility None
Porch Patio(s)
Parking Type On Street
Garage N
Building
Lot Description Front Yard, Rear Yard
Story 2
Foundation Concrete Perimeter, Block, Stone
Sewer Public Sewer
Water Public
Architectural Style Colonial, Straight Thru
Level or Stories 2
Additional Building Above Grade, Below Grade
New Construction N
Schools
Elementary Schools Conshohocken
Middle Schools Colonial
High Schools Plymouth Whitemarsh
School District Colonial
Others
Senior Community No
Tax ID 05-00-11524-009
Ownership Fee Simple
SqFt Source Assessor
Special Listing Condition Standard
Read Less Info
Want to know what your home might be worth? Contact us for a FREE valuation!

Our team is ready to help you sell your home for the highest possible price ASAP

Bought with Noele Stinson • Coldwell Banker Realty

"My job is to find and attract mastery-based agents to the office, protect the culture, and make sure everyone is happy! "







