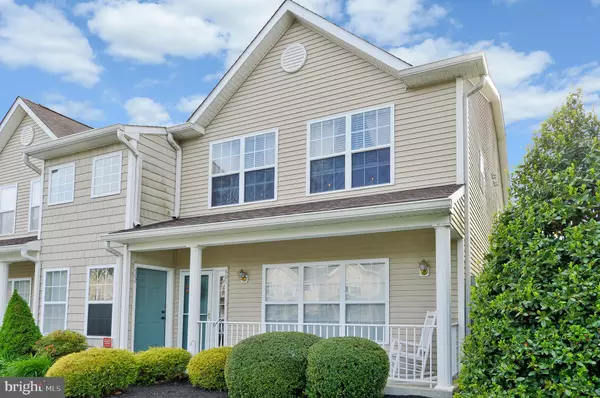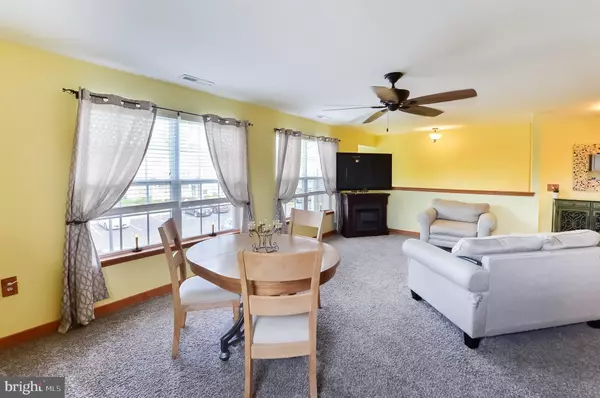$149,000
$149,000
For more information regarding the value of a property, please contact us for a free consultation.
2 Beds
2 Baths
1,260 SqFt
SOLD DATE : 07/31/2020
Key Details
Sold Price $149,000
Property Type Single Family Home
Sub Type Unit/Flat/Apartment
Listing Status Sold
Purchase Type For Sale
Square Footage 1,260 sqft
Price per Sqft $118
Subdivision Berkley Crossing
MLS Listing ID NJGL258918
Sold Date 07/31/20
Style Unit/Flat
Bedrooms 2
Full Baths 2
HOA Fees $167/mo
HOA Y/N Y
Abv Grd Liv Area 1,260
Originating Board BRIGHT
Year Built 2007
Annual Tax Amount $4,654
Tax Year 2019
Lot Dimensions 0.00 x 0.00
Property Description
Welcome to Berkley Crossing in Mantua Township! This END UNIT on the Second floor wont disappoint. Two bedrooms and Two full bathrooms. Living room, Dining area and Kitchen has an open floor plan. All black appliances : Refrigerator, Gas range, Dishwasher and built in microwave. Master bedroom has two closets and a Master bathroom with Tub shower. Second bedroom has one over-sized closet. Ceiling fans throughout. Built in 2007. Complex has no association swimming pool. One assigned parking spot with tons of open unnumbered for guests. All appliances and washer and dryer are included. Quiet community and close to all major highways, Philadelphia/Bridges. and shopping. Call today, do not delay as properties here do not last long! Any questions, call the listing agent !
Location
State NJ
County Gloucester
Area Mantua Twp (20810)
Zoning RESIDENTIAL
Rooms
Other Rooms Living Room, Dining Room, Primary Bedroom, Bedroom 2, Kitchen
Main Level Bedrooms 2
Interior
Interior Features Breakfast Area, Recessed Lighting, Ceiling Fan(s), Sprinkler System, Attic, Carpet, Combination Kitchen/Living, Combination Kitchen/Dining, Combination Dining/Living, Floor Plan - Open, Tub Shower
Hot Water Natural Gas
Heating Forced Air
Cooling Central A/C
Flooring Carpet, Hardwood
Equipment Built-In Microwave, Built-In Range, Dishwasher, Dryer, Oven - Self Cleaning, Oven/Range - Gas, Refrigerator, Washer
Appliance Built-In Microwave, Built-In Range, Dishwasher, Dryer, Oven - Self Cleaning, Oven/Range - Gas, Refrigerator, Washer
Heat Source Natural Gas
Exterior
Parking On Site 1
Amenities Available None
Water Access N
Accessibility Other
Garage N
Building
Story 1
Unit Features Garden 1 - 4 Floors
Sewer Public Sewer
Water Public
Architectural Style Unit/Flat
Level or Stories 1
Additional Building Above Grade, Below Grade
New Construction N
Schools
Middle Schools Clearview Regional M.S.
High Schools Clearview Regional H.S.
School District Clearview Regional Schools
Others
Pets Allowed Y
HOA Fee Include Lawn Maintenance,Snow Removal,Trash
Senior Community No
Tax ID 10-00056 01-00016-C0602
Ownership Condominium
Acceptable Financing Cash, FHA, VA, Conventional
Horse Property N
Listing Terms Cash, FHA, VA, Conventional
Financing Cash,FHA,VA,Conventional
Special Listing Condition Standard
Pets Allowed No Pet Restrictions
Read Less Info
Want to know what your home might be worth? Contact us for a FREE valuation!

Our team is ready to help you sell your home for the highest possible price ASAP

Bought with Kristina Zingler • RE/MAX Community-Williamstown
"My job is to find and attract mastery-based agents to the office, protect the culture, and make sure everyone is happy! "







