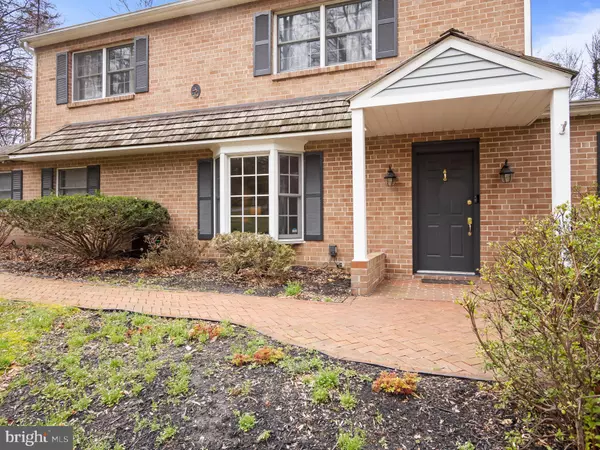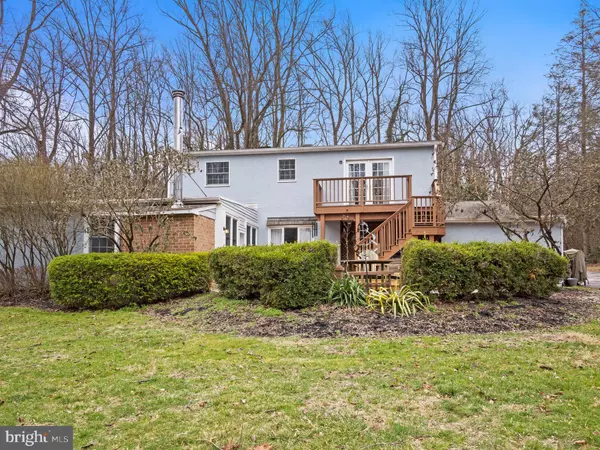$525,000
$579,900
9.5%For more information regarding the value of a property, please contact us for a free consultation.
4 Beds
3 Baths
2,591 SqFt
SOLD DATE : 06/08/2022
Key Details
Sold Price $525,000
Property Type Single Family Home
Sub Type Detached
Listing Status Sold
Purchase Type For Sale
Square Footage 2,591 sqft
Price per Sqft $202
Subdivision Valley Forge Mtn
MLS Listing ID PACT2020864
Sold Date 06/08/22
Style Colonial
Bedrooms 4
Full Baths 2
Half Baths 1
HOA Y/N N
Abv Grd Liv Area 2,591
Originating Board BRIGHT
Year Built 1978
Annual Tax Amount $11,043
Tax Year 2021
Lot Size 1.500 Acres
Acres 1.5
Lot Dimensions 0.00 x 0.00
Property Description
This charming home welcomes you in through the Front Hall which features wood floors along with the Living Room and Family room. The large bay window in the Living Room allows you to soak up sunshine and winter scenes alike while the Dining room mirrors this luxury with a gorgeous view of the backyard. The spacious eat-in kitchen has plenty of cabinet space, multiple pantries, and a built-in desk. Just off the kitchen, the sunlit three-season room is equipped with a wood-burning stove. The laundry room, tucked in next to the kitchen, is roomy and enjoys plenty of storage in shelves and cabinets. The second floor is home to three spacious rooms and a larger main room. The main bathroom boasts a large soaking tub and beautiful tile work. The main room has a walk-in closet, en-suite bathroom, and a walk-out deck that provides a front-row seat to the deer and wildlife. Featuring a full two-car garage with an additional storage room, this 2500+ sq ft home is located in the Valley Forge Mountain area and is minutes from Phoenixville, King of Prussia, and Valley Forge National Historical Park. It stands ready for its new owners to move right in! Come on in and dream of your life in this beautiful, historic and peaceful area.
Location
State PA
County Chester
Area Schuylkill Twp (10327)
Zoning R10
Interior
Interior Features Kitchen - Eat-In, Family Room Off Kitchen, Kitchen - Island, Kitchen - Table Space, Walk-in Closet(s)
Hot Water Electric
Heating Forced Air
Cooling Central A/C
Fireplaces Number 1
Heat Source Oil
Exterior
Garage Additional Storage Area, Oversized
Garage Spaces 2.0
Waterfront N
Water Access N
Accessibility None
Parking Type Attached Garage
Attached Garage 2
Total Parking Spaces 2
Garage Y
Building
Story 2
Foundation Crawl Space
Sewer On Site Septic
Water Public
Architectural Style Colonial
Level or Stories 2
Additional Building Above Grade, Below Grade
New Construction N
Schools
High Schools Phoenixville Area
School District Phoenixville Area
Others
Senior Community No
Tax ID 27-08 -0036.0700
Ownership Fee Simple
SqFt Source Assessor
Special Listing Condition Standard
Read Less Info
Want to know what your home might be worth? Contact us for a FREE valuation!

Our team is ready to help you sell your home for the highest possible price ASAP

Bought with Robin R. Gordon • BHHS Fox & Roach-Haverford

"My job is to find and attract mastery-based agents to the office, protect the culture, and make sure everyone is happy! "







