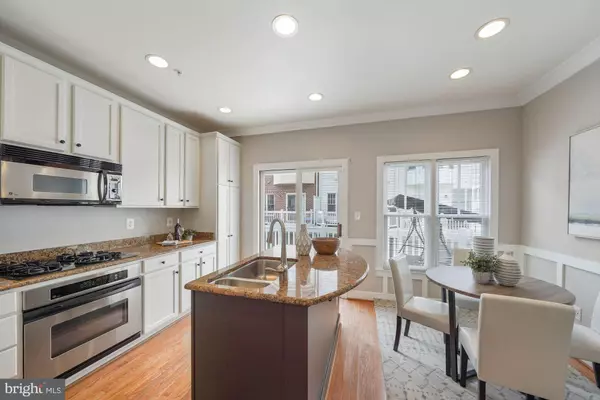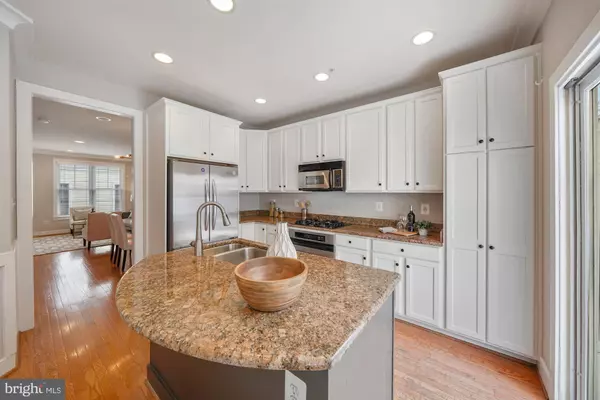$1,199,990
$1,199,990
For more information regarding the value of a property, please contact us for a free consultation.
3 Beds
3 Baths
1,622 SqFt
SOLD DATE : 04/11/2022
Key Details
Sold Price $1,199,990
Property Type Townhouse
Sub Type Interior Row/Townhouse
Listing Status Sold
Purchase Type For Sale
Square Footage 1,622 sqft
Price per Sqft $739
Subdivision Clarendon Park
MLS Listing ID VAAR2013748
Sold Date 04/11/22
Style Colonial
Bedrooms 3
Full Baths 2
Half Baths 1
HOA Fees $140/mo
HOA Y/N Y
Abv Grd Liv Area 1,622
Originating Board BRIGHT
Year Built 2002
Annual Tax Amount $10,776
Tax Year 2021
Lot Size 720 Sqft
Acres 0.02
Property Description
Welcome to our stunning 3 bedroom 2.5 bathroom modern townhouse tucked away in the highly desirable Clarendon Park community! Boasting 4 floors with contemporary features on each level, this property has the space, upgrades, and location to make you fall in love! Features include a refreshed modern kitchen, cozy gas fireplace in the downstairs media room (could be an amazing home office), gorgeous hardwood floors on 3 levels, a bright and sunny primary bedroom with two walk-in closets, luxurious ensuite bathroom with double sinks, a soaking tub and shower, a loft style top-floor 3rd bedroom with soaring ceilings, and a 1 car attached garage (with room for a second car) PLUS guest parking passes! Enjoy a glass of wine with sunset views overlooking the park from your private rooftop terrace, or morning moments on your large deck directly off the kitchen! With Whole Foods, artisan coffee shops, metro, and the absolute BEST restaurants of North Arlington right out your front door, it's impossible to find a better setting!
Location
State VA
County Arlington
Zoning RESIDENTIAL
Rooms
Other Rooms Living Room, Dining Room, Bedroom 3, Kitchen, Recreation Room
Basement Fully Finished
Interior
Interior Features Kitchen - Eat-In, Kitchen - Gourmet, Kitchen - Island, Soaking Tub, Dining Area, Built-Ins, Chair Railings, Floor Plan - Open
Hot Water Natural Gas
Heating Central
Cooling Central A/C
Flooring Hardwood
Fireplaces Number 1
Fireplaces Type Gas/Propane
Equipment Built-In Microwave, Dishwasher, Disposal, Dryer, Exhaust Fan, Refrigerator, Cooktop, Oven - Wall, Stainless Steel Appliances, Washer, Water Heater
Fireplace Y
Appliance Built-In Microwave, Dishwasher, Disposal, Dryer, Exhaust Fan, Refrigerator, Cooktop, Oven - Wall, Stainless Steel Appliances, Washer, Water Heater
Heat Source Natural Gas
Laundry Lower Floor
Exterior
Parking Features Garage - Rear Entry, Garage Door Opener, Inside Access
Garage Spaces 2.0
Water Access N
Street Surface Black Top,Paved
Accessibility None
Attached Garage 1
Total Parking Spaces 2
Garage Y
Building
Story 4
Foundation Permanent
Sewer Public Sewer
Water Public
Architectural Style Colonial
Level or Stories 4
Additional Building Above Grade
New Construction N
Schools
School District Arlington County Public Schools
Others
Pets Allowed Y
HOA Fee Include Common Area Maintenance,Reserve Funds,Road Maintenance
Senior Community No
Tax ID 18-016-056
Ownership Fee Simple
SqFt Source Assessor
Special Listing Condition Standard
Pets Allowed Cats OK, Dogs OK
Read Less Info
Want to know what your home might be worth? Contact us for a FREE valuation!

Our team is ready to help you sell your home for the highest possible price ASAP

Bought with Patricia Ammann • Redfin Corporation
"My job is to find and attract mastery-based agents to the office, protect the culture, and make sure everyone is happy! "







