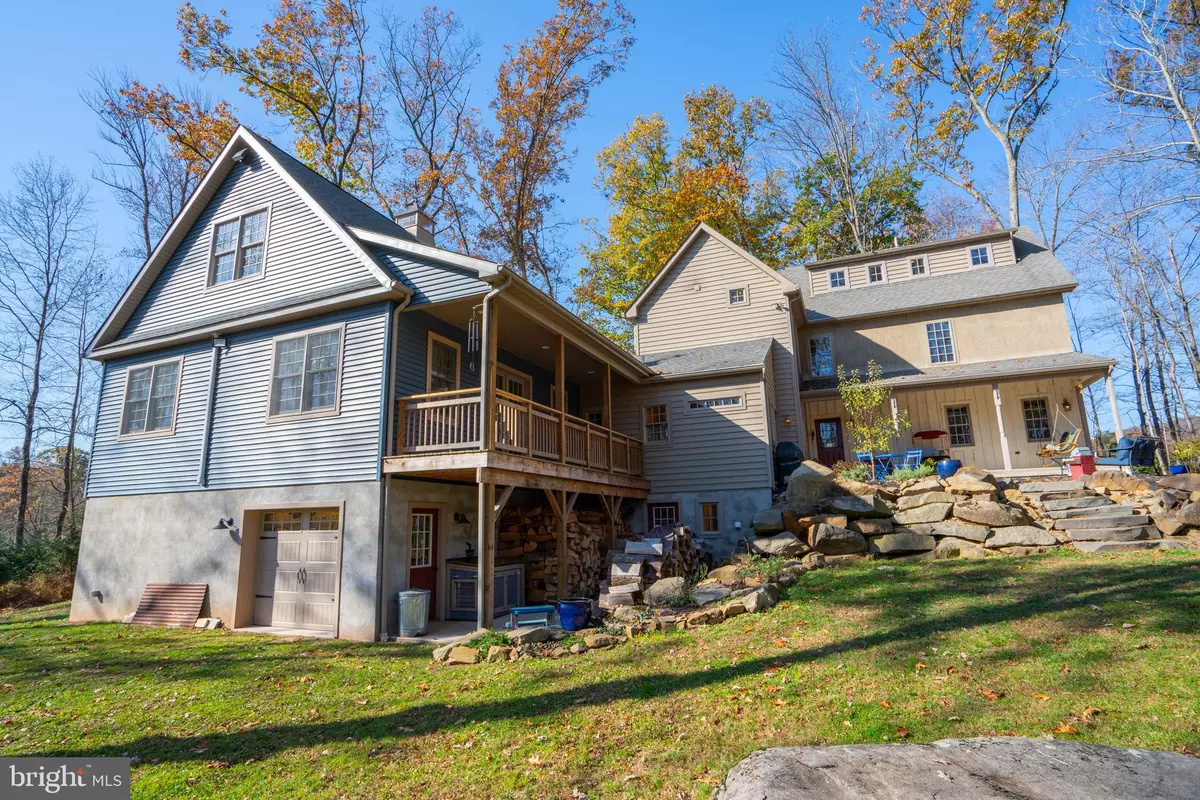$722,500
$680,000
6.3%For more information regarding the value of a property, please contact us for a free consultation.
5 Beds
6 Baths
4,507 SqFt
SOLD DATE : 12/28/2021
Key Details
Sold Price $722,500
Property Type Single Family Home
Sub Type Detached
Listing Status Sold
Purchase Type For Sale
Square Footage 4,507 sqft
Price per Sqft $160
Subdivision None Available
MLS Listing ID PAMC2016500
Sold Date 12/28/21
Style Colonial,Dwelling w/Separate Living Area
Bedrooms 5
Full Baths 4
Half Baths 2
HOA Y/N N
Abv Grd Liv Area 4,507
Originating Board BRIGHT
Year Built 2009
Annual Tax Amount $9,438
Tax Year 2021
Lot Size 4.500 Acres
Acres 4.5
Lot Dimensions 411.00 x 0.00
Property Description
All the warmth and ambiance of an authentic 19th century stone farmhouse with none of the drafts and upkeep! Set deep on a picturesque, partially wooded 4.5 acre lot, this custom home was built in 2009 and features a gorgeous stone faade handcrafted by Amish stonemasons. The home is also thoughtfully designed to accommodate a multi-generational family or those looking to eventually age in place.
The home is well-appointed with wide-plank flooring, deep window sills, and numerous reclaimed, period-authentic accents. The first floor also features a handicapped accessible in-law/au pair suite (constructed in 2018) complete with kitchenette, wheelchair-accessible curb less shower, and double French doors leading to a private covered porch overlooking the tranquil wooded setting. A large bonus room over the in-law/au pair suite has limitless possibilities.
The home features high ceilings, 5 spacious bedrooms (3 have en suite baths), and a main floor laundry with lots of storage. The living room is outfitted with a discretely installed 5-channel Jamo speaker system for thrilling surround sound enjoyment. The cavernous basement features a workout area with 50" TV and Bose DVD/sound system included in the sale, as well as a spacious workshop and home office area. A Lutron Casetta lighting system allows the homeowner to automate and customize interior and exterior lighting scenes via app. Rounding out the impressive list of features is a breathtaking and serene patio complete with large stacked stone outdoor fireplace and frost-free hot and cold water spigots for an outdoor kitchen.
A home like this is a once in a lifetime opportunity and won't stay on the market for long. Please call to schedule your private showing today!
Location
State PA
County Montgomery
Area New Hanover Twp (10647)
Zoning R-2
Rooms
Other Rooms Living Room, Dining Room, Primary Bedroom, Sitting Room, Bedroom 3, Bedroom 4, Kitchen, Basement, Foyer, Bedroom 1, In-Law/auPair/Suite, Laundry, Mud Room, Bathroom 1, Bathroom 2, Bonus Room
Basement Daylight, Full, Full, Garage Access, Heated, Outside Entrance, Shelving, Unfinished, Walkout Level, Workshop, Windows
Main Level Bedrooms 1
Interior
Hot Water Electric
Heating Forced Air, Heat Pump - Electric BackUp, Heat Pump(s), Wood Burn Stove
Cooling Central A/C
Flooring Ceramic Tile, Laminate Plank, Wood, Slate
Fireplaces Number 2
Fireplaces Type Brick
Equipment Cooktop, Dishwasher, Oven - Wall, Oven/Range - Electric, Washer/Dryer Hookups Only
Furnishings No
Fireplace Y
Window Features Double Pane,Low-E
Appliance Cooktop, Dishwasher, Oven - Wall, Oven/Range - Electric, Washer/Dryer Hookups Only
Heat Source Electric, Wood
Laundry Main Floor
Exterior
Exterior Feature Deck(s), Patio(s), Porch(es), Roof, Terrace
Garage Spaces 5.0
Utilities Available Cable TV, Electric Available, Phone, Under Ground
Water Access N
View Trees/Woods
Roof Type Architectural Shingle
Street Surface Black Top
Accessibility 48\"+ Halls, 32\"+ wide Doors, Doors - Swing In, Roll-in Shower
Porch Deck(s), Patio(s), Porch(es), Roof, Terrace
Road Frontage Boro/Township
Total Parking Spaces 5
Garage N
Building
Lot Description Private, Road Frontage, Trees/Wooded
Story 3
Foundation Block
Sewer On Site Septic
Water Well, Private
Architectural Style Colonial, Dwelling w/Separate Living Area
Level or Stories 3
Additional Building Above Grade, Below Grade
Structure Type Dry Wall
New Construction N
Schools
Elementary Schools New Hanover
Middle Schools Boyertown Area Jhs-East
High Schools Boyertown
School District Boyertown Area
Others
Pets Allowed Y
Senior Community No
Tax ID 47-00-01516-003
Ownership Fee Simple
SqFt Source Assessor
Acceptable Financing Cash, Conventional
Horse Property Y
Listing Terms Cash, Conventional
Financing Cash,Conventional
Special Listing Condition Standard
Pets Allowed No Pet Restrictions
Read Less Info
Want to know what your home might be worth? Contact us for a FREE valuation!

Our team is ready to help you sell your home for the highest possible price ASAP

Bought with Allison R Carbone • Keller Williams Realty Group
"My job is to find and attract mastery-based agents to the office, protect the culture, and make sure everyone is happy! "







