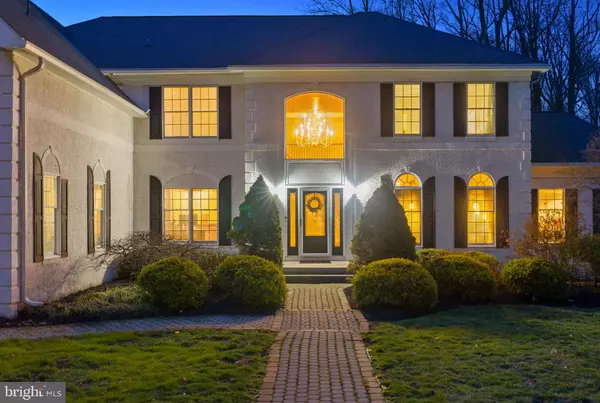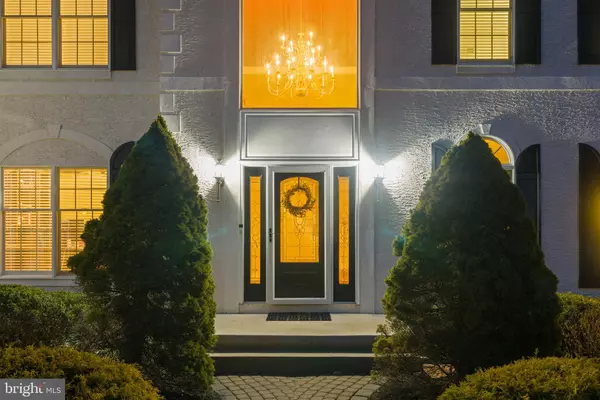$979,875
$899,999
8.9%For more information regarding the value of a property, please contact us for a free consultation.
4 Beds
5 Baths
7,455 SqFt
SOLD DATE : 05/09/2022
Key Details
Sold Price $979,875
Property Type Single Family Home
Sub Type Detached
Listing Status Sold
Purchase Type For Sale
Square Footage 7,455 sqft
Price per Sqft $131
Subdivision Concord Chase
MLS Listing ID PADE2021526
Sold Date 05/09/22
Style Traditional
Bedrooms 4
Full Baths 4
Half Baths 1
HOA Fees $150/mo
HOA Y/N Y
Abv Grd Liv Area 7,455
Originating Board BRIGHT
Year Built 1999
Annual Tax Amount $16,886
Tax Year 2021
Lot Size 0.670 Acres
Acres 0.67
Lot Dimensions 0.00 x 0.00
Property Description
Welcome to 26 Beech Tree Drive, an impressively spacious, 7,400 sqft center hall colonial, nestled away in rarely available Concord Chase, a development in the heart of the highly coveted Garnet Valley School District. Situated on a tastefully manicured, private lot, attention to detail and careful planning is evident at every turn. Pull into the driveway with parking for 7 vehicles, and approach an oversized three-car garage with storage and access to the inside. Immediately to the rear, you will appreciate an elevated deck and screened-in sunroom with fan and skylights, a perfect perch to sit in the shade and take in the evening wooded views and verdant vegetation, or to observe and soak up the feeling of satisfaction during your future garden party at this stately home. Upon entering, you will find yourself in large and freshly painted, two-story atrium, complete with chandelier, curved stairwell, and gleaming hardwood floors. Immediately to your right is the piano lounge, ideal for creating the right ambience when entertaining and welcoming your guests. On the far side of the piano room are double French doors leading to a room that could be either a library, cigar lounge, or, in its current form, one of two, first-floor offices, complete with candelabra wall sconces and custom built-in book shelves—truly an academic’s sanctuary! The next room on the right is the formal dining room, adorned with a chandelier, chair rail, custom millwork, and of course, enough space to accommodate seating for 12. Continue into the next room and you will find yourself in the gourmet kitchen with granite countertops, state of the art, black stainless-steel appliances, a refrigerator with Samsung family hub, island with gas cooktop, trash compactor, and frosted glass doorway leading to the walk-in chef’s pantry. The kitchen has a generously sized eat-in area, with artfully designed arched openings allowing views of the great room to the left, and a pass-through window to the large, sun-soaked morning room on the right. The skylights provide an abundance of natural light, and should you desire some fresh air, just off the morning room is access to the screened in porch on the rear of the house. To the left of the kitchen is a powder room, and across from it is the entrance to a second office/playroom/flex space. The great room is spectacular, with high ceilings, a floor to ceiling stone fireplace, and clerestory windows, providing more natural light, and making it feel even grander! The second level is accessible by the main staircase, or the rear stairs located on the back side of the great room. Once upstairs, you will find an oversized hallway with more custom built-ins for you to place your tasteful artwork. Additionally, there are three large bedrooms, all with walk-in closets. The Princess suite has it’s own bathroom, and the other two share a Jack ’n’ Jill bath, all with plenty of space, adding further versatility. The fourth bedroom, the master, was designed to be the epitome of timeless elegance, with luxurious features such as coiffured ceilings, a vast walk-in closet, spacious master bathroom with his and her sections, a built-in vanity and large soaking tub, and a private sitting area--perfect for a nightcap, or to reflect upon the day’s successes with your significant other. Lastly, and perhaps one of the best features of this home is the vast, and extremely functional finished walk-out basement. Highlights of this incredible freshly painted space include a SECOND, full gourmet granite kitchen, entertaining area with cocktail tables, dining room, full bathroom, media area, weight room, gas fireplace, numerous additional built-ins, and a brand new mini-split HVAC system (installed 2021). There are too many additional upgrades to list, and to top it off, the Sellers are including a 1-Year Home Warranty for total Buyer peace of mind. Book your showing today, this one won’t last!
Location
State PA
County Delaware
Area Concord Twp (10413)
Zoning R-10
Rooms
Other Rooms Living Room, Dining Room, Kitchen, Basement, Library, Foyer, Sun/Florida Room, Exercise Room, Great Room, In-Law/auPair/Suite, Laundry, Office, Storage Room, Bonus Room, Screened Porch
Basement Fully Finished
Interior
Interior Features 2nd Kitchen, Additional Stairway, Bar, Breakfast Area, Built-Ins, Butlers Pantry, Carpet, Cedar Closet(s), Ceiling Fan(s), Central Vacuum, Chair Railings, Crown Moldings, Curved Staircase, Family Room Off Kitchen, Floor Plan - Open, Formal/Separate Dining Room, Kitchen - Gourmet, Kitchen - Island, Pantry, Recessed Lighting, Skylight(s), Bathroom - Soaking Tub, Bathroom - Stall Shower, Bathroom - Tub Shower, Store/Office, Upgraded Countertops, Walk-in Closet(s), Water Treat System, Wet/Dry Bar, Wood Floors, Other
Hot Water Natural Gas
Heating Forced Air
Cooling Central A/C
Flooring Carpet, Hardwood, Tile/Brick
Fireplaces Number 2
Equipment Stainless Steel Appliances
Fireplace Y
Window Features Atrium,Energy Efficient,Skylights
Appliance Stainless Steel Appliances
Heat Source Natural Gas
Exterior
Exterior Feature Deck(s), Enclosed, Porch(es), Screened
Parking Features Garage - Side Entry, Built In, Additional Storage Area, Garage Door Opener, Inside Access
Garage Spaces 10.0
Water Access N
View Garden/Lawn
Roof Type Shingle
Accessibility None
Porch Deck(s), Enclosed, Porch(es), Screened
Attached Garage 3
Total Parking Spaces 10
Garage Y
Building
Lot Description Landscaping, Open, Rear Yard, SideYard(s)
Story 2
Foundation Concrete Perimeter
Sewer Public Sewer
Water Public
Architectural Style Traditional
Level or Stories 2
Additional Building Above Grade, Below Grade
New Construction N
Schools
School District Garnet Valley
Others
HOA Fee Include Common Area Maintenance,Lawn Maintenance
Senior Community No
Tax ID 13-00-00118-22
Ownership Fee Simple
SqFt Source Estimated
Security Features Exterior Cameras,Security System
Acceptable Financing Cash, Conventional, VA
Listing Terms Cash, Conventional, VA
Financing Cash,Conventional,VA
Special Listing Condition Standard
Read Less Info
Want to know what your home might be worth? Contact us for a FREE valuation!

Our team is ready to help you sell your home for the highest possible price ASAP

Bought with Brian Crow • BHHS Fox&Roach-Newtown Square

"My job is to find and attract mastery-based agents to the office, protect the culture, and make sure everyone is happy! "







