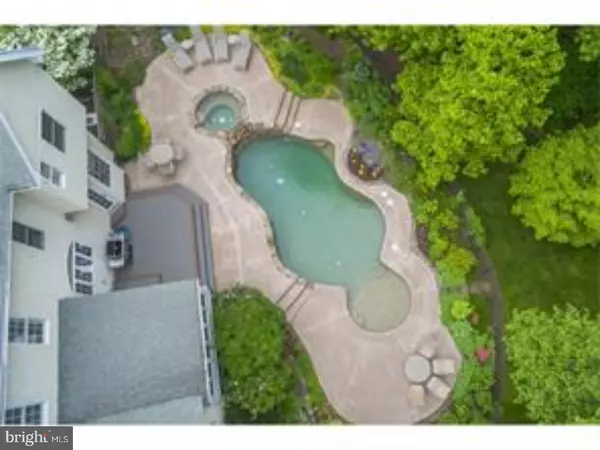$775,000
$784,900
1.3%For more information regarding the value of a property, please contact us for a free consultation.
4 Beds
4 Baths
4,040 SqFt
SOLD DATE : 10/31/2017
Key Details
Sold Price $775,000
Property Type Single Family Home
Sub Type Detached
Listing Status Sold
Purchase Type For Sale
Square Footage 4,040 sqft
Price per Sqft $191
Subdivision Hidden Springs
MLS Listing ID 1000463721
Sold Date 10/31/17
Style Colonial
Bedrooms 4
Full Baths 3
Half Baths 1
HOA Y/N N
Abv Grd Liv Area 4,040
Originating Board TREND
Year Built 1994
Annual Tax Amount $10,808
Tax Year 2017
Lot Size 1.009 Acres
Acres 1.01
Lot Dimensions 91
Property Description
Welcome to paradise. Rarely does a property like this come along: one that is so visually stunning both inside & out that you know it's special. 603 Meadowview Court is ideally situated in Hidden Springs, a beautiful enclave of 26 custom homes, where no two are exactly alike in size & style. This home, which when built, featured many high end finishes & upgrades, now boasts an additional $150k in exquisite renovations completed over recent years. Tucked away on a cul-de-sac, this 4 bedroom 3.5 bath w/ over 4000'ft of living space is set on just over an acre & features some of the most spectacular perennial gardens & specimen trees that you've ever seen, where maintenance is kept to a minimum thanks to the underground irrigation system. Meander down one of the many walking paths towards the back & you will come upon a private oasis: custom heated saltwater pool, sunshelf, waterfall & spa; beyond the iron fencing which frames the pool, you'll find expansive lawns, lush landscaping/hardscaping & a lovely babbling stream where one can relax in complete tranquility?truly a parklike setting w/ unparelled charm & surrounded by 35 acres of protected space-the ultimate in privacy! As you enter house which is set back off its lot, you will be struck by natural light pouring in through the oversized windows & by the perfect-sized rooms: warm/inviting yet open/spacious w/ great flow. The meticulous way in which it has been cared for by original homeowners w/ their impeccable attention to detail is evident throughout. Impressive 2-story Foyer flanked by spacious Living Rm & Dining Rm boasting exquisite crown moldings, trim & refinished HW floors. Beyond LR, the lovely "Music Room"(1st fl office)w/custom built-ins & window seat; opens to incredible Kitchen: Beautifully renovated in recent years to include ample refinished cabinetry, high-end appliances: 6 Burner Viking Range w/ Custom hood, Large granite island & walkin pantry & Butler Pantry. Off the kitchen, 2 more spectacular rooms: Four season Sunroom & a huge Family Rm boasting floor-to-ceiling stone FP & beamed ceiling. Upstairs: Four spacious Bedrooms & 3 Full Baths including a MASTER SUITE TO DIE FOR! Basement is partially finished w/ separate office. Extras: whole house generator, new 2-zoned HVAC, 2.5 car garage (full list attached). If you're a discerning buyer who is not interested in the run of the mill "cookie cutter" house on a postage stamp lot, then you owe it to yourself to visit today!
Location
State PA
County Montgomery
Area Horsham Twp (10636)
Zoning R2
Rooms
Other Rooms Living Room, Dining Room, Primary Bedroom, Bedroom 2, Bedroom 3, Kitchen, Family Room, Bedroom 1, Sun/Florida Room, Laundry, Other, Office, Attic
Basement Full
Interior
Interior Features Kitchen - Island, Butlers Pantry, Kitchen - Eat-In
Hot Water Natural Gas
Cooling Central A/C
Flooring Wood, Tile/Brick
Fireplaces Number 1
Fireplaces Type Stone, Gas/Propane
Fireplace Y
Heat Source Natural Gas
Laundry Upper Floor
Exterior
Exterior Feature Deck(s), Patio(s), Porch(es)
Parking Features Oversized
Garage Spaces 5.0
Fence Other
Pool In Ground
Water Access N
Accessibility None
Porch Deck(s), Patio(s), Porch(es)
Attached Garage 2
Total Parking Spaces 5
Garage Y
Building
Lot Description Cul-de-sac, Level, Trees/Wooded, Front Yard, Rear Yard, SideYard(s)
Story 2
Sewer Public Sewer
Water Public
Architectural Style Colonial
Level or Stories 2
Additional Building Above Grade
Structure Type High
New Construction N
Schools
School District Hatboro-Horsham
Others
Senior Community No
Tax ID 36-00-08018-784
Ownership Fee Simple
Read Less Info
Want to know what your home might be worth? Contact us for a FREE valuation!

Our team is ready to help you sell your home for the highest possible price ASAP

Bought with Andrea L. Szlavik Rothsching • BHHS Fox & Roach-Collegeville
"My job is to find and attract mastery-based agents to the office, protect the culture, and make sure everyone is happy! "







