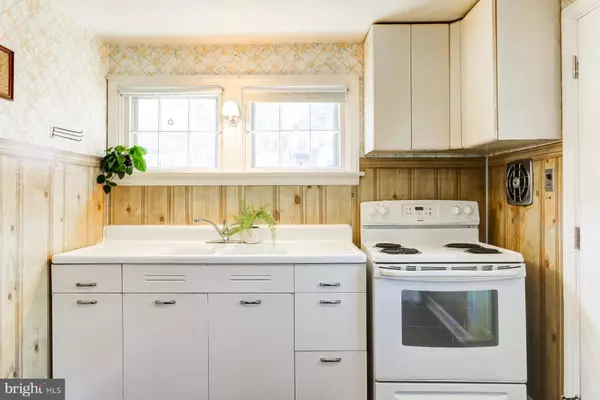$185,000
$184,900
0.1%For more information regarding the value of a property, please contact us for a free consultation.
2 Beds
1 Bath
1,140 SqFt
SOLD DATE : 04/08/2022
Key Details
Sold Price $185,000
Property Type Single Family Home
Sub Type Detached
Listing Status Sold
Purchase Type For Sale
Square Footage 1,140 sqft
Price per Sqft $162
Subdivision Prospect Heights
MLS Listing ID PALA2014670
Sold Date 04/08/22
Style Ranch/Rambler
Bedrooms 2
Full Baths 1
HOA Y/N N
Abv Grd Liv Area 1,140
Originating Board BRIGHT
Year Built 1949
Annual Tax Amount $3,818
Tax Year 2021
Lot Size 5,227 Sqft
Acres 0.12
Property Description
WELCOME HOME! Hard to find Lancaster City detached rancher with large detached garage! Built to last, this one floor living home comes complete with a fenced-in yard and plenty of off-street parking! Beautiful new LVP floors throughout, well maintained appliances, 200 AMP electric service, and the recently remodeled bathroom make this property a must-see! More to love: new hot water heater (2021), large bright basement, 20x20 detached garage, off-street parking area and the perfect-sized fenced-in grass yard on .12-acre lot. Minutes from everything Lancaster City has to offer and easy access to commuter highways (222, 23, 999, 462, 30, 741, 283) all to be enjoyed from your private, non-HOA Lancaster City paradise. This deceivingly large, well maintained 2-owner home wont last long. Schedule your showing today - they dont make them like this anymore!
Location
State PA
County Lancaster
Area Lancaster City (10533)
Zoning RESIDENTIAL
Rooms
Other Rooms Living Room, Dining Room, Bedroom 2, Kitchen, Basement, Bedroom 1, Bathroom 1
Basement Partial, Interior Access, Outside Entrance, Rear Entrance
Main Level Bedrooms 2
Interior
Interior Features Floor Plan - Traditional, Kitchen - Eat-In, Kitchen - Table Space, Ceiling Fan(s), Tub Shower
Hot Water Natural Gas
Heating Forced Air
Cooling Window Unit(s)
Flooring Carpet, Vinyl, Wood
Equipment Oven/Range - Electric, Refrigerator, Water Heater
Fireplace N
Window Features Screens,Storm
Appliance Oven/Range - Electric, Refrigerator, Water Heater
Heat Source Oil
Laundry Basement
Exterior
Exterior Feature Porch(es)
Garage Garage - Rear Entry
Garage Spaces 2.0
Utilities Available Cable TV Available, Electric Available, Natural Gas Available, Phone Available, Sewer Available, Water Available
Waterfront N
Water Access N
Roof Type Composite,Asphalt,Shingle
Accessibility None
Porch Porch(es)
Parking Type Detached Garage, Off Street, On Street
Total Parking Spaces 2
Garage Y
Building
Lot Description Cleared, Level, Rear Yard
Story 1
Foundation Crawl Space
Sewer Public Sewer
Water Public
Architectural Style Ranch/Rambler
Level or Stories 1
Additional Building Above Grade, Below Grade
Structure Type Dry Wall,Plaster Walls
New Construction N
Schools
School District School District Of Lancaster
Others
Senior Community No
Tax ID 338-80136-0-0000
Ownership Fee Simple
SqFt Source Assessor
Security Features Smoke Detector
Acceptable Financing Conventional, Cash, FHA, VA
Horse Property N
Listing Terms Conventional, Cash, FHA, VA
Financing Conventional,Cash,FHA,VA
Special Listing Condition Standard
Read Less Info
Want to know what your home might be worth? Contact us for a FREE valuation!

Our team is ready to help you sell your home for the highest possible price ASAP

Bought with Tommy Long • Howard Hanna Krall Real Estate

"My job is to find and attract mastery-based agents to the office, protect the culture, and make sure everyone is happy! "







