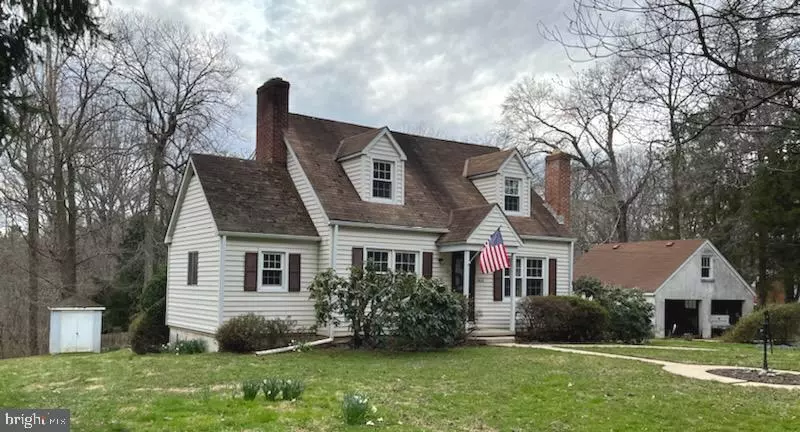$315,000
$305,000
3.3%For more information regarding the value of a property, please contact us for a free consultation.
3 Beds
2 Baths
1,161 SqFt
SOLD DATE : 04/13/2022
Key Details
Sold Price $315,000
Property Type Single Family Home
Sub Type Detached
Listing Status Sold
Purchase Type For Sale
Square Footage 1,161 sqft
Price per Sqft $271
Subdivision None Available
MLS Listing ID MDHR2010504
Sold Date 04/13/22
Style Cape Cod
Bedrooms 3
Full Baths 1
Half Baths 1
HOA Y/N N
Abv Grd Liv Area 1,161
Originating Board BRIGHT
Year Built 1955
Annual Tax Amount $2,825
Tax Year 2021
Lot Size 2.000 Acres
Acres 2.0
Property Description
AGENTS : ALL CONTRACT OFFERS TO BE DELIVERED BY SUNDAY @ 2:00 PM ( 4/03/22 ) What a charming home and a picture perfect setting * Pretty 2 acre lot that backs to trees * Hardwood floors * Birch cabinets with built ins * Spacious Country kitchen with ample room for family * Replacement windows * Warm oil heat * Main level bedroom , den, or office * Living room offers a stone fireplace and leads to a covered rear porch * Watch the deer from your door * Two large bedrooms on the upper level - hardwood floors and one offers a cedar closet * Two car garage with stairs to upper level for additional storage *Lots of pretty flowering shrubs and flowers * Lower level is unfinished with outside entrance w / stairs * Flue for woodstove * Price reflects the need for updating * Country setting yet minutes to major arteries * One year home warranty * Home is being sold "As Is " to settle an Estate * More interior pics on Monday *
Location
State MD
County Harford
Zoning AG
Rooms
Other Rooms Living Room, Primary Bedroom, Bedroom 2, Kitchen, Foyer, Full Bath, Half Bath
Basement Full, Outside Entrance, Unfinished, Windows
Main Level Bedrooms 1
Interior
Interior Features Built-Ins, Carpet, Cedar Closet(s), Ceiling Fan(s), Combination Kitchen/Dining, Floor Plan - Open, Kitchen - Country, Stain/Lead Glass, Wood Floors
Hot Water Propane
Heating Forced Air
Cooling Ceiling Fan(s), Window Unit(s)
Flooring Fully Carpeted, Hardwood
Fireplaces Number 1
Fireplaces Type Mantel(s), Screen, Stone
Equipment Oven/Range - Gas, Range Hood, Refrigerator, Stove, Washer, Freezer, Microwave, Dryer - Gas
Fireplace Y
Window Features Double Pane,Replacement,Screens,Storm
Appliance Oven/Range - Gas, Range Hood, Refrigerator, Stove, Washer, Freezer, Microwave, Dryer - Gas
Heat Source Oil
Laundry Main Floor
Exterior
Exterior Feature Porch(es), Roof
Parking Features Garage - Front Entry
Garage Spaces 8.0
Utilities Available Cable TV Available, Propane
Water Access N
View Garden/Lawn, Scenic Vista
Roof Type Asphalt
Accessibility None
Porch Porch(es), Roof
Total Parking Spaces 8
Garage Y
Building
Lot Description Backs to Trees, Landscaping, Level
Story 2.5
Foundation Block
Sewer On Site Septic
Water Well
Architectural Style Cape Cod
Level or Stories 2.5
Additional Building Above Grade, Below Grade
Structure Type Plaster Walls,Paneled Walls
New Construction N
Schools
School District Harford County Public Schools
Others
Senior Community No
Tax ID 1304053125
Ownership Fee Simple
SqFt Source Assessor
Acceptable Financing Conventional, Cash
Listing Terms Conventional, Cash
Financing Conventional,Cash
Special Listing Condition Standard
Read Less Info
Want to know what your home might be worth? Contact us for a FREE valuation!

Our team is ready to help you sell your home for the highest possible price ASAP

Bought with Daniel McGhee • Homeowners Real Estate
"My job is to find and attract mastery-based agents to the office, protect the culture, and make sure everyone is happy! "







