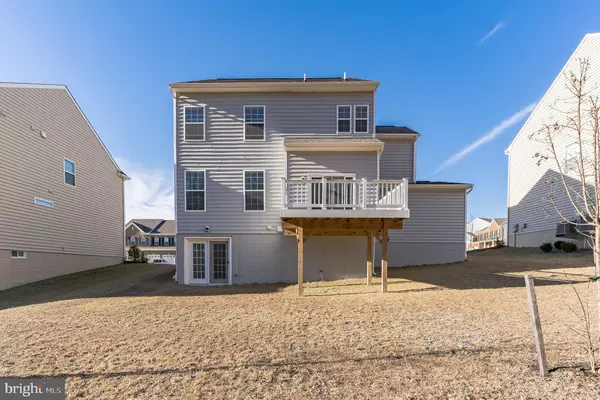$643,217
$624,900
2.9%For more information regarding the value of a property, please contact us for a free consultation.
4 Beds
4 Baths
2,926 SqFt
SOLD DATE : 04/04/2022
Key Details
Sold Price $643,217
Property Type Single Family Home
Sub Type Detached
Listing Status Sold
Purchase Type For Sale
Square Footage 2,926 sqft
Price per Sqft $219
Subdivision Parkside At Westphalia
MLS Listing ID MDPG2032600
Sold Date 04/04/22
Style Traditional
Bedrooms 4
Full Baths 3
Half Baths 1
HOA Fees $100/mo
HOA Y/N Y
Abv Grd Liv Area 2,203
Originating Board BRIGHT
Year Built 2018
Annual Tax Amount $7,318
Tax Year 2020
Lot Size 7,447 Sqft
Acres 0.17
Property Description
Welcome home! This 4 bed and 3.5 bath home sits across almost 3,000 finished sq ft and is found in the quiet neighborhood of Parkside at Westphalia. A welcoming front porch that runs half the length of the home greets you. Inside this beauty are great features you will surely love including crown molding and chair railings in some areas, large windows, and beautiful hardwood flooring throughout. The main living floor contains a spacious and bright family room and kitchen which flows seamlessly into each other. The chefs delight is complete with stainless steel appliances, an oversized center island with granite countertops, and numerous tall cabinets for storage. Relax and feel the warmth of your home in the cozy family room featuring a wood-burning fireplace with stone walls. Off the kitchen is a spacious dining area with a stunning light fixture. Completing this level is a convenient half bath and a bonus room that can be used as an office. Upstairs, the private bedroom level features 4 substantial beds including the primary suite with high tray ceilings and a luxurious ensuite bath. The primary bath is a true retreat! It has a soaking tub, glass door shower, and dual sink vanity. The 3 additional bedrooms share a full hallway bath and have easy access to a well-organized laundry area making chores a breeze! Downstairs, the basement offers plenty of space for recreation and entertainment. This can be used for a movie room, home gym, game area or to what fits your lifestyle. Also found on this level is a full bath with a glass door shower. Finally, outside, just off the kitchen is a nicely sized deck perfect to chill and grill. It overlooks the yard and an expansive wooded area. Never worry about your parking needs as this home offers an attached 2-car garage plus a wide driveway that fits 2 more cars. The community amenities include a pond, pool, playground, clubhouse, and more. Living at 3802 Fox Meadow Way, you will be conveniently located nearby with plenty of shopping and dining options. Within a 15-minute drive, youll get to numerous hospitals and schools. This home wont last in the market, schedule your appointment to see this gem today!
Location
State MD
County Prince Georges
Zoning RM
Rooms
Other Rooms Dining Room, Primary Bedroom, Bedroom 2, Bedroom 3, Kitchen, Family Room, Basement, Foyer, Bedroom 1, Loft, Other, Utility Room, Primary Bathroom, Full Bath, Half Bath
Basement Fully Finished
Interior
Interior Features Kitchen - Gourmet, Kitchen - Island, Ceiling Fan(s), Chair Railings, Curved Staircase, Recessed Lighting, Stall Shower, Walk-in Closet(s)
Hot Water Natural Gas
Heating Forced Air, Heat Pump - Gas BackUp
Cooling Ceiling Fan(s), Central A/C
Fireplaces Number 1
Fireplaces Type Gas/Propane, Stone
Fireplace Y
Heat Source Natural Gas
Laundry Upper Floor
Exterior
Exterior Feature Deck(s), Porch(es), Roof
Parking Features Additional Storage Area
Garage Spaces 4.0
Amenities Available Bar/Lounge, Club House, Community Center, Fitness Center, Game Room, Lake, Other
Water Access N
Accessibility None
Porch Deck(s), Porch(es), Roof
Attached Garage 2
Total Parking Spaces 4
Garage Y
Building
Lot Description Front Yard, Landscaping, Rear Yard, SideYard(s), Subdivision Possible
Story 2
Foundation Slab
Sewer Public Sewer
Water Public
Architectural Style Traditional
Level or Stories 2
Additional Building Above Grade, Below Grade
New Construction N
Schools
School District Prince George'S County Public Schools
Others
HOA Fee Include Health Club,Pool(s)
Senior Community No
Tax ID 17065608738
Ownership Fee Simple
SqFt Source Assessor
Security Features Smoke Detector,Sprinkler System - Indoor,Carbon Monoxide Detector(s)
Special Listing Condition Standard
Read Less Info
Want to know what your home might be worth? Contact us for a FREE valuation!

Our team is ready to help you sell your home for the highest possible price ASAP

Bought with J. Nicholas N D'Ambrosia • Long & Foster Real Estate, Inc.
"My job is to find and attract mastery-based agents to the office, protect the culture, and make sure everyone is happy! "







