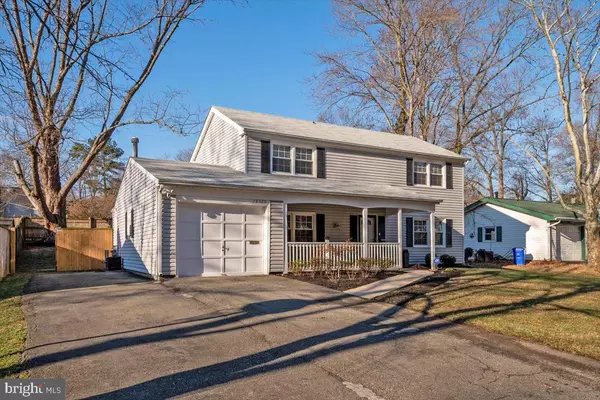$530,000
$500,000
6.0%For more information regarding the value of a property, please contact us for a free consultation.
3 Beds
3 Baths
2,126 SqFt
SOLD DATE : 03/11/2022
Key Details
Sold Price $530,000
Property Type Single Family Home
Sub Type Detached
Listing Status Sold
Purchase Type For Sale
Square Footage 2,126 sqft
Price per Sqft $249
Subdivision Overbrook At Belair
MLS Listing ID MDPG2028750
Sold Date 03/11/22
Style Colonial
Bedrooms 3
Full Baths 2
Half Baths 1
HOA Y/N N
Abv Grd Liv Area 2,126
Originating Board BRIGHT
Year Built 1966
Annual Tax Amount $5,398
Tax Year 2020
Lot Size 9,571 Sqft
Acres 0.22
Property Description
Youve searched and searched but havent found THE one. Well, get packing because this home has been renovated for the most discerning buyer. Over 2,100 square feet of opulence awaits you. From the striking engineered laminate flooring throughout the first floor to the 350 square foot addition, this home has all the bells and whistles. Enjoy a chef inspired meal in your chic, trendy kitchen which boasts granite countertops, rich, espresso cabinetry, a custom mosaic backsplash, stainless steel appliances, gas range, and updated pendant lighting. Ready to enjoy a good book, a cocktail, the superbowl? Kick up your feet in your HUGE family room addition which enjoys a one of a kind, exquisite stacked stone wood fireplace with a custom wall to wall mantel. (I told you this was no ordinary Bowie colonial)! There are three spacious bedrooms upstairs and two completely renovated bathrooms. I bet youll fall in love with the in vogue owners bathroom!! A few other details not to be missed - new gutters and gutter guards, neutral, interior designed, custom painting throughout, painted garage, As if all of this isnt enough, wait until you see what welcomes you in the backyard! Bring your indoor living outside with a 120 square foot screened in porch which opens to a stunning paver patio with fire pit and stone sitting wall with custom landscape lighting. Roast some marshmallows, have a cup of hot chocolate, have some fireside chats with friends.its all yours! Oh, did I mention the yard is fenced in so throw a frisbee with Fido!!! When its time to unwind, take a walk on the trail in the woods across the street, ride a bike for miles and miles on the bike paths through Bowie, go fishing at Foxhill Pond or Allens Pond or enjoy some of the awesome local restaurants. They say location, location, location! Your new home is convenient to Baltimore, DC and Annapolis, great shopping, lots of parks, a baseball stadium, museums, six flags amusement park, Belair Mansion, and even a really fun Japanese Steakhouse!! Youve worked hard. Youve earned it. Welcome Home.
Location
State MD
County Prince Georges
Zoning R80
Rooms
Other Rooms Living Room, Dining Room, Primary Bedroom, Bedroom 2, Bedroom 3, Kitchen, Family Room, Bathroom 1, Bathroom 2, Primary Bathroom, Screened Porch
Interior
Interior Features Breakfast Area, Carpet, Ceiling Fan(s), Dining Area, Floor Plan - Traditional, Primary Bath(s), Recessed Lighting, Stall Shower, Tub Shower, Upgraded Countertops, Family Room Off Kitchen, Formal/Separate Dining Room, Kitchen - Gourmet
Hot Water Natural Gas
Heating Forced Air
Cooling Central A/C
Flooring Carpet, Ceramic Tile, Laminate Plank
Fireplaces Number 1
Fireplaces Type Stone
Equipment Dishwasher, Built-In Microwave, Dryer, Microwave, Refrigerator, Stainless Steel Appliances, Stove, Washer
Fireplace Y
Appliance Dishwasher, Built-In Microwave, Dryer, Microwave, Refrigerator, Stainless Steel Appliances, Stove, Washer
Heat Source Natural Gas
Laundry Has Laundry, Main Floor
Exterior
Exterior Feature Patio(s), Porch(es)
Parking Features Garage - Front Entry, Inside Access
Garage Spaces 3.0
Fence Wood, Fully
Water Access N
View Garden/Lawn, Trees/Woods
Roof Type Shingle
Accessibility None
Porch Patio(s), Porch(es)
Attached Garage 1
Total Parking Spaces 3
Garage Y
Building
Lot Description Front Yard, Level, Private, Rear Yard
Story 2
Foundation Other
Sewer Public Sewer
Water Public
Architectural Style Colonial
Level or Stories 2
Additional Building Above Grade, Below Grade
Structure Type Dry Wall
New Construction N
Schools
High Schools Bowie
School District Prince George'S County Public Schools
Others
Pets Allowed Y
Senior Community No
Tax ID 17141630805
Ownership Fee Simple
SqFt Source Assessor
Acceptable Financing Conventional, FHA, Cash, VA
Horse Property N
Listing Terms Conventional, FHA, Cash, VA
Financing Conventional,FHA,Cash,VA
Special Listing Condition Standard
Pets Allowed No Pet Restrictions
Read Less Info
Want to know what your home might be worth? Contact us for a FREE valuation!

Our team is ready to help you sell your home for the highest possible price ASAP

Bought with Susan Pruden • CENTURY 21 New Millennium

"My job is to find and attract mastery-based agents to the office, protect the culture, and make sure everyone is happy! "







