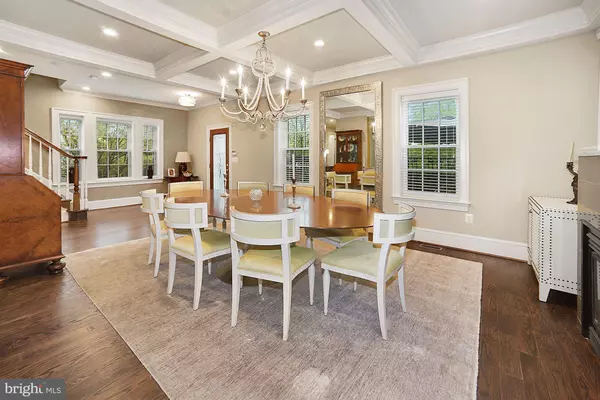$2,450,000
$2,499,000
2.0%For more information regarding the value of a property, please contact us for a free consultation.
5 Beds
6 Baths
5,200 SqFt
SOLD DATE : 08/28/2020
Key Details
Sold Price $2,450,000
Property Type Single Family Home
Sub Type Detached
Listing Status Sold
Purchase Type For Sale
Square Footage 5,200 sqft
Price per Sqft $471
Subdivision Woodley Park
MLS Listing ID DCDC467174
Sold Date 08/28/20
Style Beaux Arts
Bedrooms 5
Full Baths 5
Half Baths 1
HOA Y/N N
Abv Grd Liv Area 4,000
Originating Board BRIGHT
Year Built 1926
Annual Tax Amount $18,641
Tax Year 2019
Lot Size 3,888 Sqft
Acres 0.09
Property Description
New Price! Steps from the Klingle Valley Trail and Tregaron Conservancy, a short walk to the shops, restaurants, and Metros of both Woodley Park and Cleveland Park, and with easy pedestrian and vehicular access to Rock Creek Park and Rock Creek Parkway, this majestic five bedroom, five and a half bath 5200 square foot home has been meticulously designed and completely renovated with high end appliances and finishes. Exquisite architecture and design abound over four floors of extraordinary living, including Brazilian hard wood flooring, recessed lighting, custom ceilings, shadow box trim, two gas fireplaces, and a gourmet kitchen with custom wood cabinets, and Viking and Bosch appliances. The second-floor sprawling Master Suite features an indulgent six-piece marble bath and custom closets, and opens to an office/den as well as an adjacent Bedroom Suite currently configured as a luxurious master dressing room with custom built-ins. Two additional bedroom suites, a media room, along with a wet bar and additional wine refrigerator, completes the upper two levels. Additional conveniences of this home include a washer/ dryer on three of the four levels.The well-appointed lower level is outfitted with a wonderful living and entertaining area with the second gas fireplace, an additional wet bar with the third wine refrigerator, a custom wine cellar, and a private guest bedroom suite with an additional full bath. The lower level could be a perfect au pair or in-law suite. A gracious front porch spans the full width of the home, while the back of the home is fenced and offers a covered deck, a flagstone patio and secure parking for two cars with a Tesla charging station.
Location
State DC
County Washington
Zoning R-1-B
Direction South
Rooms
Basement Fully Finished
Interior
Interior Features Primary Bath(s), Recessed Lighting, Upgraded Countertops, Walk-in Closet(s), Wood Floors, Wine Storage
Hot Water Electric
Heating Forced Air, Zoned
Cooling Central A/C, Zoned
Fireplaces Number 2
Fireplaces Type Gas/Propane
Equipment Built-In Microwave, Dishwasher, Disposal, Dryer, Oven/Range - Gas, Refrigerator, Washer
Fireplace Y
Appliance Built-In Microwave, Dishwasher, Disposal, Dryer, Oven/Range - Gas, Refrigerator, Washer
Heat Source Natural Gas
Laundry Lower Floor, Upper Floor
Exterior
Garage Spaces 2.0
Water Access N
Accessibility None
Total Parking Spaces 2
Garage N
Building
Story 3
Sewer Public Sewer
Water Public
Architectural Style Beaux Arts
Level or Stories 3
Additional Building Above Grade, Below Grade
New Construction N
Schools
School District District Of Columbia Public Schools
Others
Pets Allowed Y
Senior Community No
Tax ID 2103//0019
Ownership Fee Simple
SqFt Source Assessor
Special Listing Condition Standard
Pets Allowed No Pet Restrictions
Read Less Info
Want to know what your home might be worth? Contact us for a FREE valuation!

Our team is ready to help you sell your home for the highest possible price ASAP

Bought with Nancy W Taylor Bubes • Washington Fine Properties, LLC
"My job is to find and attract mastery-based agents to the office, protect the culture, and make sure everyone is happy! "







