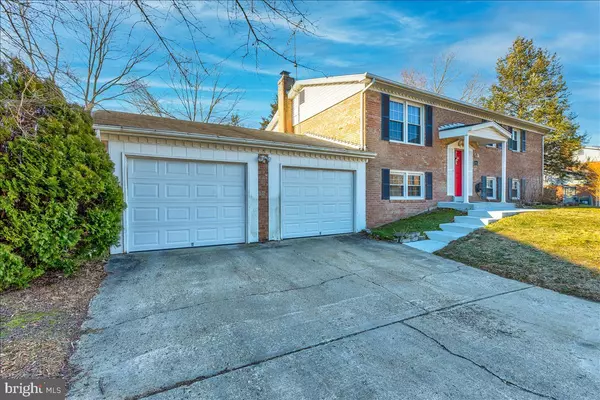$450,000
$425,000
5.9%For more information regarding the value of a property, please contact us for a free consultation.
5 Beds
3 Baths
2,548 SqFt
SOLD DATE : 04/19/2022
Key Details
Sold Price $450,000
Property Type Single Family Home
Sub Type Detached
Listing Status Sold
Purchase Type For Sale
Square Footage 2,548 sqft
Price per Sqft $176
Subdivision Bunbury Hills
MLS Listing ID MDPG2035386
Sold Date 04/19/22
Style Split Foyer
Bedrooms 5
Full Baths 3
HOA Y/N N
Abv Grd Liv Area 1,276
Originating Board BRIGHT
Year Built 1974
Annual Tax Amount $4,459
Tax Year 2021
Lot Size 10,101 Sqft
Acres 0.23
Property Description
This impressive & immaculate split-level home is well-appointed on a premium lot just waiting for its new owners to call it home! Designer touches & upgraded features enhanced throughout. Open and opulent floor plan filled, enhanced with neutral paint colors, with an abundance of natural light and graced by gleaming hardwood floors on the main level. Cool hues & modern light fixtures give the formal living room and dining room a contemporary flair. Indulge your culinary skills in this awesome gourmet kitchen with well-maintained appliances, butcher block countertops, subway tiles, and designer cabinetry. Your new home comes decked out with many options including TWO options for an owner's bedroom - one on the main floor with a bathroom ensuite and one in the basement with the bathroom right outside. The fully finished basement boasts a chic decorative bar surrounded by lots of windows flowing with natural sunlight. This 2458 sqft home has many great features that you didnt know you needed, from its 2- car garage to the large backyard complimented with an outdoor brick oven that with a little TLC will be ready to fire up to prepare impressive dishes on cooler summer nights. Even better, this home boasts Solar Panels, a newly installed washer and dryer, and NO HOA. A short distance from Woodyard Crossing Shopping center and Rt. 5, the location is simply ideal to commute but still enjoy the luxury of a quiet suburban neighborhood. * * * All this and more!!! Schedule your showing before its gone! All offers are due by Monday 3-21-22 at 7 pm.
Location
State MD
County Prince Georges
Zoning RR
Rooms
Other Rooms Living Room, Dining Room, Primary Bedroom, Bedroom 2, Bedroom 3, Bedroom 4, Kitchen, Game Room, Bedroom 1, Laundry
Basement Other
Main Level Bedrooms 3
Interior
Interior Features Dining Area, Kitchen - Eat-In, Built-Ins, Crown Moldings, Primary Bath(s), Window Treatments, Wet/Dry Bar, Wood Floors
Hot Water Electric
Heating Forced Air, Central
Cooling Central A/C
Fireplaces Number 1
Equipment Washer/Dryer Hookups Only, Dryer - Front Loading, Microwave, Oven - Self Cleaning, Refrigerator, Washer, Water Heater
Window Features Insulated,Screens,Storm,Double Pane,Wood Frame
Appliance Washer/Dryer Hookups Only, Dryer - Front Loading, Microwave, Oven - Self Cleaning, Refrigerator, Washer, Water Heater
Heat Source Oil
Exterior
Exterior Feature Patio(s), Porch(es)
Parking Features Garage Door Opener
Garage Spaces 4.0
Fence Rear
Water Access N
Roof Type Composite
Street Surface Concrete
Accessibility None
Porch Patio(s), Porch(es)
Road Frontage City/County
Attached Garage 2
Total Parking Spaces 4
Garage Y
Building
Story 2
Foundation Block
Sewer Public Sewer
Water Public
Architectural Style Split Foyer
Level or Stories 2
Additional Building Above Grade, Below Grade
Structure Type Dry Wall
New Construction N
Schools
High Schools Dr. Henry A. Wise, Jr. High
School District Prince George'S County Public Schools
Others
Senior Community No
Tax ID 17090951954
Ownership Fee Simple
SqFt Source Assessor
Security Features Motion Detectors,Carbon Monoxide Detector(s),Smoke Detector,Security System
Acceptable Financing Cash, Conventional, FHA, VA
Listing Terms Cash, Conventional, FHA, VA
Financing Cash,Conventional,FHA,VA
Special Listing Condition Standard
Read Less Info
Want to know what your home might be worth? Contact us for a FREE valuation!

Our team is ready to help you sell your home for the highest possible price ASAP

Bought with Ericka S Black • Coldwell Banker Realty - Washington
"My job is to find and attract mastery-based agents to the office, protect the culture, and make sure everyone is happy! "







