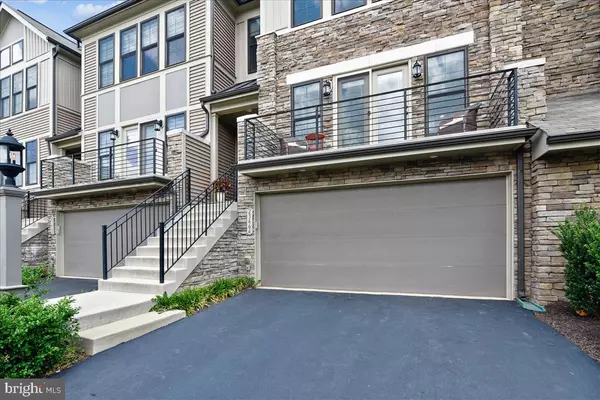$727,000
$719,900
1.0%For more information regarding the value of a property, please contact us for a free consultation.
3 Beds
4 Baths
3,120 SqFt
SOLD DATE : 09/15/2021
Key Details
Sold Price $727,000
Property Type Townhouse
Sub Type Interior Row/Townhouse
Listing Status Sold
Purchase Type For Sale
Square Footage 3,120 sqft
Price per Sqft $233
Subdivision Brambleton Landbay 3
MLS Listing ID VALO2001902
Sold Date 09/15/21
Style Colonial
Bedrooms 3
Full Baths 3
Half Baths 1
HOA Fees $219/mo
HOA Y/N Y
Abv Grd Liv Area 3,120
Originating Board BRIGHT
Year Built 2015
Annual Tax Amount $6,225
Tax Year 2021
Lot Size 2,614 Sqft
Acres 0.06
Property Description
Welcome Home to this BEAUTIFUL Aurora Model by Miller and Smith in the sought after community of Brambleton**With 3 bedrooms, 3.5 bathrooms, a 2 car garage, and over 3100 square feet PLUS a fabulous screened porch overlooking the private yard with mature trees backing to common area...this home offers wonderful details throughout!**The main level foyer welcomes family and friends with hardwood floors, custom paint, and 10' ceilings. Hardwood floors continue throughout the main level and lead to the gourmet kitchen with upgraded cabinetry, stainless appliances including 5-burner gas cooktop-range hood-wall oven-built in microwave-French drawer refrigerator-dishwasher, granite counters, custom tile backsplash, pendant and recessed lights, and center island*Dining area offers custom paint and modern chandelier and opens to the great room with wonderful gas fireplace. The wall of retractable sliding doors opens to the screened porch....the perfect place to relax, unwind or entertain family and friends. Step up the main level library with recessed lights, custom paint, and French door leading to front balcony. The half bath with updated vanity completes the main level of this beautiful home.** Ascend the hardwood stairs with carpet runner to the lovely upper level where hardwood floors, custom paint, and recessed lights continue down the hallway and 9" ceilings are throughout. Enter the tranquil owner's suite with laminate wood floors, tray ceiling with crown molding, custom paint, recessed lights, spacious walk-in closet, and lux bath with tile floors, double sink vanity, soaking tub, separate shower, and water closet. The bedroom level laundy room provides cabinet storage and lux vinyl floors. The 2nd bedroom offers a vaulted ceiling, custom paint, ceiling fan, custom blinds, and laminate wood floors. The 3rd bedroom offer custom paint, custom shades, ceiling fan, and spacious closet. The 2nd full bathroom on the upper level offers tile floors, mosaic tile accented shower wall in the tub/shower combo, and vanity with granite counter. **The lower level with 9" ceilings and an expansive recreation room with custom paint and recessed lights. The sliding glass door opens to the custom patio and fenced rear yard. The 3rd full bathroom offers tile floors, upgraded tile surround in the tub/shower combo, and single sink vanity. The storage room and mechanics closet completes the lower level of this wonderful home.**The HOA includes Verizon FIOS plus ALL the amazing amenities of Brambleton including the pools, club houses, trails, tot lots/playgrounds, parks, golf course, shopping, dining, entertainment, community events, and MORE! Located just minutes from the future Silver Line Metro at Ashburn Station...easy access to commuter routes and the Dulles Greenway...it leaves no doubt that there truly is no place like home.
Location
State VA
County Loudoun
Zoning 01
Rooms
Other Rooms Dining Room, Primary Bedroom, Bedroom 2, Bedroom 3, Kitchen, Library, Foyer, Great Room, Laundry, Recreation Room, Storage Room, Bathroom 2, Bathroom 3, Primary Bathroom, Half Bath
Basement Rear Entrance, Walkout Level, Interior Access, Outside Entrance, Daylight, Full
Interior
Interior Features Window Treatments, Ceiling Fan(s), Dining Area, Family Room Off Kitchen, Floor Plan - Open, Kitchen - Gourmet, Kitchen - Island, Primary Bath(s), Recessed Lighting, Soaking Tub, Stall Shower, Tub Shower, Upgraded Countertops, Walk-in Closet(s), Wood Floors
Hot Water Natural Gas
Heating Forced Air
Cooling Central A/C, Ceiling Fan(s)
Flooring Ceramic Tile, Hardwood, Laminated
Fireplaces Number 1
Fireplaces Type Gas/Propane, Mantel(s)
Equipment Built-In Microwave, Cooktop, Dishwasher, Disposal, Dryer, Oven - Wall, Refrigerator, Washer
Furnishings No
Fireplace Y
Window Features Screens,Vinyl Clad
Appliance Built-In Microwave, Cooktop, Dishwasher, Disposal, Dryer, Oven - Wall, Refrigerator, Washer
Heat Source Natural Gas
Laundry Upper Floor
Exterior
Exterior Feature Balcony, Porch(es), Patio(s), Screened
Parking Features Garage - Front Entry
Garage Spaces 4.0
Fence Rear
Amenities Available Basketball Courts, Bike Trail, Club House, Common Grounds, Jog/Walk Path, Pool - Outdoor, Tennis Courts, Tot Lots/Playground, Volleyball Courts
Water Access N
View Trees/Woods
Roof Type Architectural Shingle
Accessibility None
Porch Balcony, Porch(es), Patio(s), Screened
Attached Garage 2
Total Parking Spaces 4
Garage Y
Building
Lot Description Backs - Open Common Area, Backs to Trees
Story 3
Sewer Public Sewer
Water Public
Architectural Style Colonial
Level or Stories 3
Additional Building Above Grade, Below Grade
Structure Type 9'+ Ceilings,Tray Ceilings
New Construction N
Schools
Elementary Schools Creightons Corner
Middle Schools Brambleton
High Schools Independence
School District Loudoun County Public Schools
Others
Pets Allowed Y
HOA Fee Include Common Area Maintenance,Lawn Maintenance,Management,Pool(s),Recreation Facility,Snow Removal,Trash,High Speed Internet
Senior Community No
Tax ID 201200003000
Ownership Fee Simple
SqFt Source Assessor
Security Features Smoke Detector
Acceptable Financing Cash, Conventional, FHA, VA
Horse Property N
Listing Terms Cash, Conventional, FHA, VA
Financing Cash,Conventional,FHA,VA
Special Listing Condition Standard
Pets Allowed No Pet Restrictions
Read Less Info
Want to know what your home might be worth? Contact us for a FREE valuation!

Our team is ready to help you sell your home for the highest possible price ASAP

Bought with Venugopal Ravva • Maram Realty, LLC
"My job is to find and attract mastery-based agents to the office, protect the culture, and make sure everyone is happy! "







