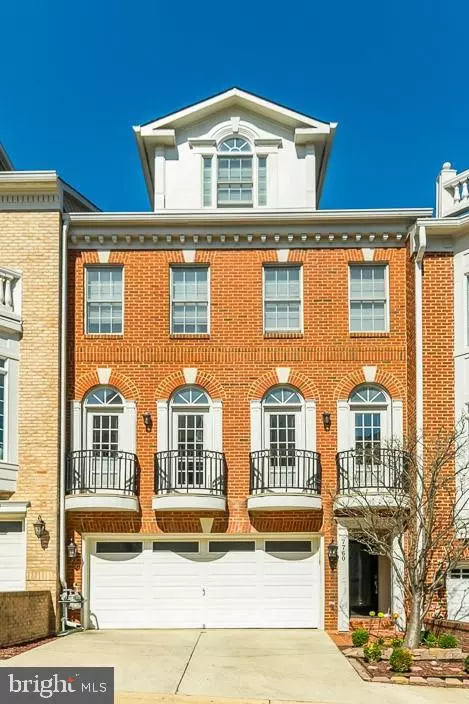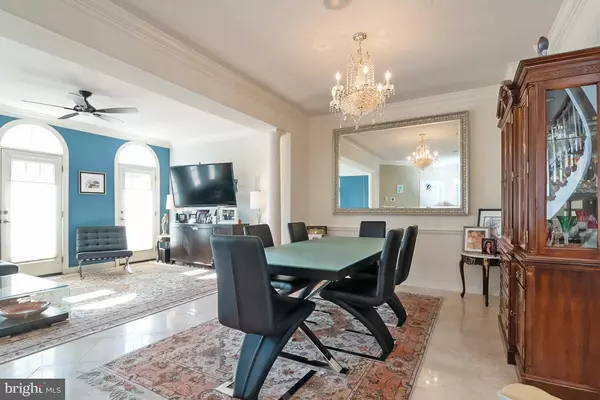$950,000
$950,000
For more information regarding the value of a property, please contact us for a free consultation.
4 Beds
5 Baths
2,971 SqFt
SOLD DATE : 05/03/2022
Key Details
Sold Price $950,000
Property Type Condo
Sub Type Condo/Co-op
Listing Status Sold
Purchase Type For Sale
Square Footage 2,971 sqft
Price per Sqft $319
Subdivision Mclean Place
MLS Listing ID VAFX2054640
Sold Date 05/03/22
Style Colonial
Bedrooms 4
Full Baths 4
Half Baths 1
Condo Fees $445/mo
HOA Y/N N
Abv Grd Liv Area 2,971
Originating Board BRIGHT
Year Built 2002
Annual Tax Amount $11,183
Tax Year 2021
Property Description
Gorgeous four-level Basheer & Edgemoore townhome in the upscale, gated enclave of McLean Place! Spacious and sophisticated, this brick front home is upgraded throughout with top-quality flooring, lighting, technology, and décor! A grand two-story foyer with curved hardwood staircase welcomes you, and the main level offers 9' ceilings. Beautiful mix of porcelain tile, marble, and ceramic tile flooring, plus cherry wood floors in the upper bedrooms. The home enjoys advanced features like central vacuum, NEST programmable thermostat, ceiling-mounted multi-zone audio speakers, sprinkler system, instant hot water, two-zone HVAC, and more! A built-in Acorn curved stairlift system will effortlessly give access to the first three floors. You'll find a stunning main level with marble flooring and columns, a gourmet kitchen with breakfast bar and island, mosaic tile backsplash and under-cabinet mood lighting. The amazing covered porch off the breakfast nook offers individually retractable screens on all sides, plus a gas fireplace! Upstairs, your Owners' bedroom beckons with double-door entry and vaulted two-story ceiling, plus two walk-in closets, and sound speakers. The luxurious bathroom features a two-person soaking tub and glass shower with two shower heads and a bench. The top floor houses the most unique bedroom with charming dormered ceilings, wood floors, a chalk wall and two magnetic walls, a cork board, and two closets! Ground floor offers BR4/rec room with full bath, gas fireplace, walk-out to rear patio! Even the garage is finished and heated, with ELFA shelving and recessed lights. The property backs to trees and a community fence, offering safety and privacy for your home! McLean Place is convenient to everything, located between Route 7/Leesburg Pike and Route 123/Dolly Madison Blvd with easy access to 495, 66, Dulles Toll Rd, and new Tysons Corner Metro Station! You'll enjoy the exquisite shopping, dining, and entertainment options of the nearby Galleria and Tysons Corner Center, plus the quieter elegance of older McLean, while being only 15-20 minutes from Georgetown and Washington DC. **INVESTORS: current occupants willing to offer above-market rent of $5,500 to sign lease and remain in the home after closing!
Location
State VA
County Fairfax
Zoning 220
Rooms
Other Rooms Living Room, Dining Room, Primary Bedroom, Bedroom 2, Bedroom 3, Bedroom 4, Kitchen, Family Room, Foyer, Breakfast Room, Primary Bathroom, Full Bath, Half Bath
Main Level Bedrooms 1
Interior
Interior Features Kitchen - Island, Kitchen - Table Space, Dining Area, Built-Ins, Entry Level Bedroom, Primary Bath(s), Wood Floors, Upgraded Countertops, Floor Plan - Open, Ceiling Fan(s), Central Vacuum, Chair Railings, Crown Moldings, Curved Staircase, Formal/Separate Dining Room, Kitchen - Gourmet, Pantry, Recessed Lighting, Soaking Tub, Walk-in Closet(s)
Hot Water Natural Gas, Instant Hot Water
Heating Forced Air, Heat Pump(s), Zoned
Cooling Central A/C, Zoned
Flooring Ceramic Tile, Hardwood, Marble
Fireplaces Number 2
Fireplaces Type Gas/Propane
Equipment Central Vacuum, Cooktop, Cooktop - Down Draft, Dishwasher, Disposal, Exhaust Fan, Icemaker, Instant Hot Water, Intercom, Microwave, Oven - Double, Refrigerator, Washer/Dryer Hookups Only
Fireplace Y
Window Features Double Pane,Screens
Appliance Central Vacuum, Cooktop, Cooktop - Down Draft, Dishwasher, Disposal, Exhaust Fan, Icemaker, Instant Hot Water, Intercom, Microwave, Oven - Double, Refrigerator, Washer/Dryer Hookups Only
Heat Source Natural Gas
Exterior
Exterior Feature Deck(s), Patio(s), Screened
Parking Features Garage - Front Entry, Garage Door Opener
Garage Spaces 2.0
Fence Partially, Rear, Wood
Amenities Available Common Grounds, Gated Community
Water Access N
View Trees/Woods
Accessibility Chairlift
Porch Deck(s), Patio(s), Screened
Attached Garage 2
Total Parking Spaces 2
Garage Y
Building
Lot Description Backs to Trees, Landscaping, No Thru Street, PUD
Story 4
Foundation Slab
Sewer Public Sewer
Water Public
Architectural Style Colonial
Level or Stories 4
Additional Building Above Grade, Below Grade
Structure Type 2 Story Ceilings,9'+ Ceilings,Vaulted Ceilings
New Construction N
Schools
Elementary Schools Westgate
Middle Schools Kilmer
High Schools Marshall
School District Fairfax County Public Schools
Others
Pets Allowed Y
HOA Fee Include Common Area Maintenance,Ext Bldg Maint,Management,Insurance,Reserve Funds,Road Maintenance,Snow Removal,Trash,Lawn Maintenance
Senior Community No
Tax ID 39-2-55--25
Ownership Condominium
Security Features Electric Alarm,Sprinkler System - Indoor
Special Listing Condition Short Sale
Pets Allowed Case by Case Basis
Read Less Info
Want to know what your home might be worth? Contact us for a FREE valuation!

Our team is ready to help you sell your home for the highest possible price ASAP

Bought with H.Lee L Cronin • Keller Williams Realty
"My job is to find and attract mastery-based agents to the office, protect the culture, and make sure everyone is happy! "







