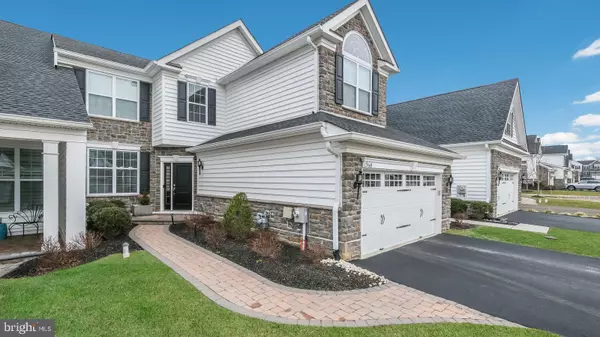$659,000
$659,000
For more information regarding the value of a property, please contact us for a free consultation.
3 Beds
3 Baths
3,390 SqFt
SOLD DATE : 03/16/2022
Key Details
Sold Price $659,000
Property Type Townhouse
Sub Type Interior Row/Townhouse
Listing Status Sold
Purchase Type For Sale
Square Footage 3,390 sqft
Price per Sqft $194
Subdivision Regency At Yardley
MLS Listing ID PABU2015460
Sold Date 03/16/22
Style Colonial
Bedrooms 3
Full Baths 2
Half Baths 1
HOA Fees $347/mo
HOA Y/N Y
Abv Grd Liv Area 3,390
Originating Board BRIGHT
Year Built 2017
Annual Tax Amount $11,873
Tax Year 2021
Lot Dimensions 0.00 x 0.00
Property Description
Located in the lovely 55+ community of Regency at Yardley, this 4-year-old townhome has been immaculately kept by the original owner. The home features a good-sized main level bedroom with en suite bathroom and two large closets, a formal dining room which is currently being used as a home office, a large kitchen with huge island which overlooks the dining area and a lovely family room.
The second floor has two bedrooms, full bathroom and convenient loft space which could be used as another office, TV room, sitting room, craft room or just a quiet reading room.
Another great feature of this home is an expanded patio area which is perfect for outside summer entertaining.
The community is almost completely finished and is located within easy reach of major highways for good access to Princeton, New York and Philadelphia. There is an extensive clubhouse with in-side and out-side pools, gym, entertaining rooms etc. The clubhouse is currently under some renovation and should be completely open by late spring 2022.
Location
State PA
County Bucks
Area Lower Makefield Twp (10120)
Zoning C3
Rooms
Other Rooms Living Room, Dining Room, Bedroom 2, Bedroom 3, Kitchen, Breakfast Room, Bedroom 1, Loft
Main Level Bedrooms 1
Interior
Interior Features Kitchen - Island, Kitchen - Gourmet, Pantry, Recessed Lighting, Upgraded Countertops, Walk-in Closet(s), Window Treatments, Wood Floors, Kitchen - Eat-In, Formal/Separate Dining Room, Dining Area
Hot Water Natural Gas
Heating Forced Air
Cooling Central A/C
Fireplaces Number 1
Fireplace Y
Heat Source Natural Gas
Laundry Main Floor
Exterior
Exterior Feature Patio(s)
Parking Features Garage - Front Entry, Inside Access
Garage Spaces 2.0
Water Access N
Roof Type Shingle
Accessibility None
Porch Patio(s)
Attached Garage 2
Total Parking Spaces 2
Garage Y
Building
Story 2
Foundation Slab
Sewer Public Sewer
Water Public
Architectural Style Colonial
Level or Stories 2
Additional Building Above Grade, Below Grade
New Construction N
Schools
School District Pennsbury
Others
HOA Fee Include Common Area Maintenance,Ext Bldg Maint,Lawn Care Front,Lawn Care Rear,Lawn Care Side,Lawn Maintenance,Management,Pool(s),Recreation Facility,Snow Removal,Trash
Senior Community Yes
Age Restriction 55
Tax ID 20-032-395
Ownership Fee Simple
SqFt Source Assessor
Security Features Security System
Acceptable Financing Conventional, Cash
Horse Property N
Listing Terms Conventional, Cash
Financing Conventional,Cash
Special Listing Condition Standard
Read Less Info
Want to know what your home might be worth? Contact us for a FREE valuation!

Our team is ready to help you sell your home for the highest possible price ASAP

Bought with Steven J Metz • BHHS Fox & Roach -Yardley/Newtown
"My job is to find and attract mastery-based agents to the office, protect the culture, and make sure everyone is happy! "







