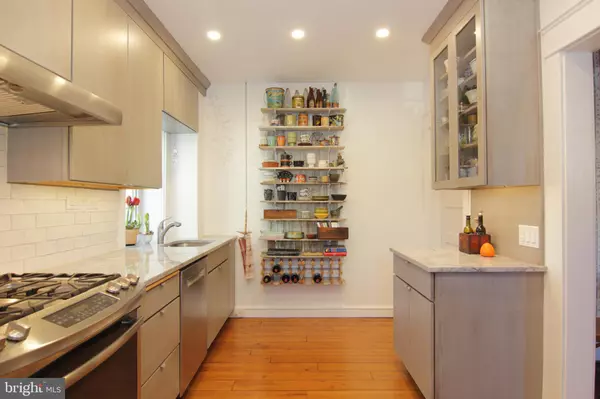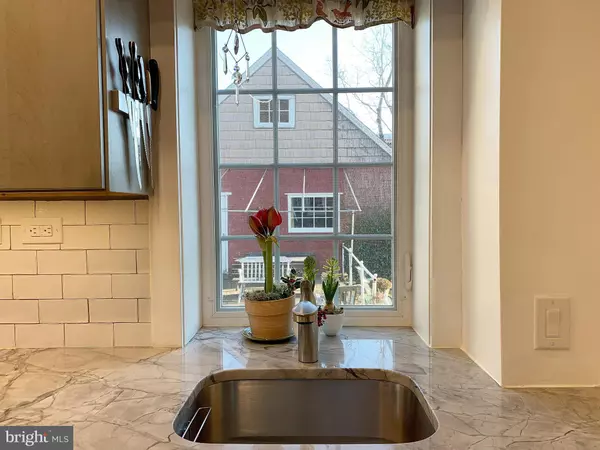$475,000
$439,000
8.2%For more information regarding the value of a property, please contact us for a free consultation.
4 Beds
3 Baths
1,888 SqFt
SOLD DATE : 02/17/2022
Key Details
Sold Price $475,000
Property Type Single Family Home
Sub Type Twin/Semi-Detached
Listing Status Sold
Purchase Type For Sale
Square Footage 1,888 sqft
Price per Sqft $251
Subdivision Ardmore Park
MLS Listing ID PADE2013092
Sold Date 02/17/22
Style Other
Bedrooms 4
Full Baths 2
Half Baths 1
HOA Y/N N
Abv Grd Liv Area 1,888
Originating Board BRIGHT
Year Built 1927
Annual Tax Amount $7,195
Tax Year 2021
Lot Size 2,657 Sqft
Acres 0.06
Lot Dimensions 25.00 x 125.00
Property Description
This home carries rich folklore for the residents of Ardmore. Historically it served as a local corner store specializing in fresh meats and seafood, literally sustaining the neighborhood community. When you first enter the home you feel this sense of history and notice that to serve the purpose it was built wider and longer than most homes in the area.
Your eyes are drawn to the exquisitely designed newly renovated kitchen, complete with a counter-depth refrigerator, stunning quartzite counters, sleek stained cherry cabinetry and custom molding, and wide-width floors. Entertain your guests in the adjacent formal dining room, or step out past a lovely half bath, onto the spacious back patio.
Beautiful hardwood floors run throughout the home, highlighting the home's abundance of charm. Three bedrooms sit on the second floor, along with a full hall bath. The entire walk-up third floor offers an ensuite bedroom with an additional large room and nook currently used as an office/makers space.
The oversized 3 car detached garage has a full-length loft that is waiting for you to finish it to best serve your purposes!
Located in the heart of Ardmore Park just steps from Carlino's Market, Sesami, and just a 10-minute walk to the Ardmore Junction Station, making commuting from this home a breeze!
Location
State PA
County Delaware
Area Haverford Twp (10422)
Zoning RESIDENTIAL
Rooms
Basement Full, Unfinished
Interior
Interior Features Dining Area, Wood Floors
Hot Water Natural Gas
Heating Hot Water
Cooling Window Unit(s)
Flooring Hardwood
Fireplace N
Heat Source Natural Gas
Laundry Has Laundry
Exterior
Exterior Feature Patio(s)
Parking Features Covered Parking
Garage Spaces 3.0
Utilities Available Natural Gas Available, Electric Available, Water Available, Cable TV Available
Water Access N
Accessibility None
Porch Patio(s)
Total Parking Spaces 3
Garage Y
Building
Story 3
Foundation Block
Sewer Public Sewer
Water Public
Architectural Style Other
Level or Stories 3
Additional Building Above Grade, Below Grade
New Construction N
Schools
School District Haverford Township
Others
Pets Allowed Y
Senior Community No
Tax ID 22-06-01412-00
Ownership Fee Simple
SqFt Source Assessor
Horse Property N
Special Listing Condition Standard
Pets Allowed No Pet Restrictions
Read Less Info
Want to know what your home might be worth? Contact us for a FREE valuation!

Our team is ready to help you sell your home for the highest possible price ASAP

Bought with Jonathan Batty • Keller Williams Realty Devon-Wayne
"My job is to find and attract mastery-based agents to the office, protect the culture, and make sure everyone is happy! "







