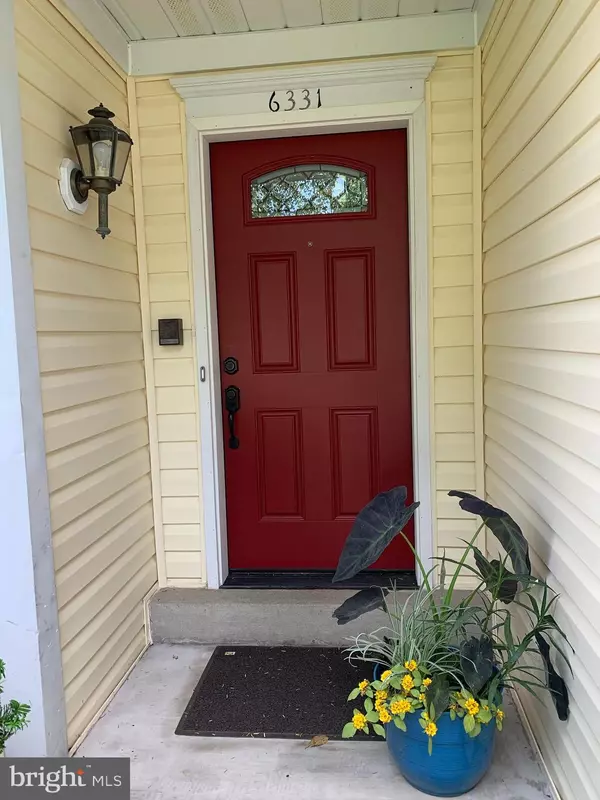$385,000
$370,000
4.1%For more information regarding the value of a property, please contact us for a free consultation.
3 Beds
3 Baths
2,008 SqFt
SOLD DATE : 08/13/2021
Key Details
Sold Price $385,000
Property Type Single Family Home
Sub Type Detached
Listing Status Sold
Purchase Type For Sale
Square Footage 2,008 sqft
Price per Sqft $191
Subdivision Hampshire
MLS Listing ID MDCH225652
Sold Date 08/13/21
Style Colonial,Traditional
Bedrooms 3
Full Baths 2
Half Baths 1
HOA Fees $45/ann
HOA Y/N Y
Abv Grd Liv Area 2,008
Originating Board BRIGHT
Year Built 1992
Annual Tax Amount $3,608
Tax Year 2020
Lot Size 8,385 Sqft
Acres 0.19
Property Description
Great home for a growing family! Welcome home to this spacious, two level colonial , 3 bedroom with 1 car garage located on the corner of a cul de sac in the beautiful Hampshire Neighborhood. Centered in the heart of Waldorf's family oriented community with a local lake and minutes from multiple schools, shopping centers, restaurants and parks. You're next home boast a large open floor plan with wood floors up stairs and downstairs. All your bedrooms will come with carpet. Downstairs hosts a large eat-in kitchen with a large kitchen bar, connected to a large living room and powder room, perfect for hosting holiday meals, great for entertaining and relaxing with the family. Your large eat-in kitchen also exits to a large fenced in backyard with a deck and shed, perfect for kids, gardening and/or pets. This home has it all, starting with a Master bedroom boasting 2 closets an on suite bathroom with his and her sinks, stand alone Shower, soaking tub and an additional walk in Wardrobe closet behind the bathroom. The kids will enjoy having their own area in the 2 additional large bedrooms with Jack and Jill bathrooms with new tile floors recently installed. Front and backyard surveillance cameras provided but will require installation. To prevent the spread of COVID-19 don't go if you feel sick. Due to home being occupied tenants request mask to PLEASE be worn during showings.
Location
State MD
County Charles
Zoning PUD
Interior
Interior Features Attic, Breakfast Area, Built-Ins, Carpet, Ceiling Fan(s), Combination Kitchen/Dining, Dining Area, Floor Plan - Open, Kitchen - Eat-In, Pantry, Primary Bath(s), Soaking Tub, Walk-in Closet(s), Wood Floors
Hot Water Electric
Heating Heat Pump(s)
Cooling Central A/C
Flooring Hardwood, Ceramic Tile, Carpet
Fireplaces Number 1
Fireplaces Type Brick, Corner
Equipment Built-In Microwave, Dishwasher, Disposal, Dryer, Dryer - Electric, Dryer - Front Loading, Icemaker, Intercom, Oven - Single, Oven/Range - Gas, Refrigerator, Stainless Steel Appliances, Washer, Water Heater
Fireplace Y
Appliance Built-In Microwave, Dishwasher, Disposal, Dryer, Dryer - Electric, Dryer - Front Loading, Icemaker, Intercom, Oven - Single, Oven/Range - Gas, Refrigerator, Stainless Steel Appliances, Washer, Water Heater
Heat Source Electric
Laundry Main Floor, Has Laundry, Dryer In Unit
Exterior
Exterior Feature Deck(s)
Parking Features Additional Storage Area, Garage - Front Entry, Garage - Rear Entry, Inside Access
Garage Spaces 3.0
Utilities Available Electric Available, Water Available, Sewer Available
Amenities Available Community Center, Club House, Jog/Walk Path, Party Room, Pool - Outdoor, Tennis Courts, Tot Lots/Playground
Water Access N
Roof Type Composite,Shingle
Accessibility None
Porch Deck(s)
Attached Garage 1
Total Parking Spaces 3
Garage Y
Building
Story 2
Foundation Slab
Sewer Public Sewer
Water Public
Architectural Style Colonial, Traditional
Level or Stories 2
Additional Building Above Grade, Below Grade
New Construction N
Schools
Elementary Schools Berry
Middle Schools Mattawoman
High Schools Westlake
School District Charles County Public Schools
Others
Pets Allowed Y
HOA Fee Include Common Area Maintenance,Snow Removal
Senior Community No
Tax ID 0906184790
Ownership Fee Simple
SqFt Source Assessor
Security Features Carbon Monoxide Detector(s),Intercom,Security System,Smoke Detector,Surveillance Sys
Acceptable Financing Cash, Conventional, FHA, USDA, VA
Horse Property N
Listing Terms Cash, Conventional, FHA, USDA, VA
Financing Cash,Conventional,FHA,USDA,VA
Special Listing Condition Standard
Pets Allowed Breed Restrictions
Read Less Info
Want to know what your home might be worth? Contact us for a FREE valuation!

Our team is ready to help you sell your home for the highest possible price ASAP

Bought with Kevin Derrick Holmes Jr. • RE/MAX One
"My job is to find and attract mastery-based agents to the office, protect the culture, and make sure everyone is happy! "







