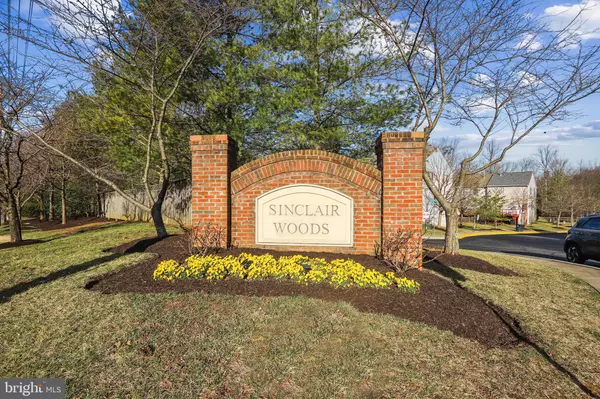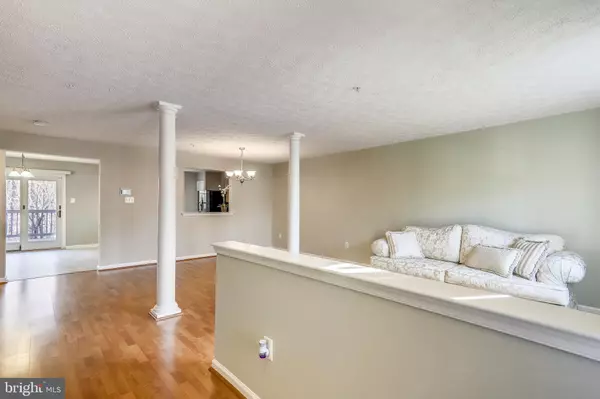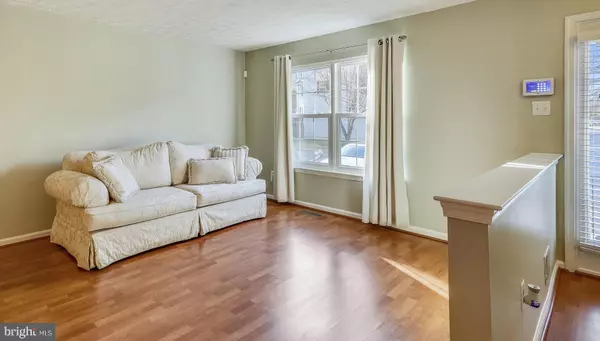$421,000
$390,000
7.9%For more information regarding the value of a property, please contact us for a free consultation.
3 Beds
4 Baths
2,376 SqFt
SOLD DATE : 04/21/2022
Key Details
Sold Price $421,000
Property Type Townhouse
Sub Type Interior Row/Townhouse
Listing Status Sold
Purchase Type For Sale
Square Footage 2,376 sqft
Price per Sqft $177
Subdivision Sinclair Woods
MLS Listing ID MDPG2033066
Sold Date 04/21/22
Style Transitional
Bedrooms 3
Full Baths 3
Half Baths 1
HOA Fees $125/mo
HOA Y/N Y
Abv Grd Liv Area 1,584
Originating Board BRIGHT
Year Built 2000
Annual Tax Amount $4,869
Tax Year 2021
Lot Size 1,804 Sqft
Acres 0.04
Property Description
Please Note - Open House on 3/20 is Cancelled. This impeccably maintained townhome boasts over 1800 sq ft of living space and has convenient access to DC, Baltimore, Annapolis and VA as well as to three Metro stations. The enhanced low-maintenance landscaping keeps the front exterior in bloom spring through the fall with a cherry blossom tree, azaleas and daylilies. Upon entrance, you are greeted by a fresh neutral color palate and a bright open floor plan seamlessly connecting the living and dining area to the generously sized eat-in kitchen. Exit the kitchen through the Andersen sliding door (2020) to a large deck for outdoor dining and enjoying the privacy and view of the Lottsford Branch Stream Valley Park.
From the main level, step downstairs to a finished walk-out basement opening to a fully fenced backyard. Located on the lower level is a second living room, a full bath, flex room which was utilized as a bedroom or potentially a home office and a laundry/storage room with front loading high-efficiency washer and dryer. The upper level consists of the primary bedroom with attached bath and walk-in closet outfitted with custom Elfa closet storage solutions. Two additional bedrooms and full bath complete the upstairs level.
Recent improvements include: new roof (2022), gutter cleaning 4x/yr, deck painted (Dec 2021), replacement windows (2021), Andersen sliding door (2020), HVAC (2019), water heater (2019).
Nearby amenities include: multiple parks, the WB&A Trail, seasonal farmer's markets, numerous dining and shopping establishments and medical care options.
Location
State MD
County Prince Georges
Zoning RT
Rooms
Other Rooms Kitchen, Family Room, Laundry, Bonus Room
Basement Fully Finished, Connecting Stairway, Daylight, Partial, Full, Heated, Interior Access, Walkout Level, Windows, Sump Pump
Interior
Interior Features Carpet, Combination Dining/Living, Kitchen - Island, Kitchen - Table Space, Pantry, Sprinkler System, Walk-in Closet(s), Window Treatments, Wood Floors
Hot Water Natural Gas
Heating Forced Air
Cooling Central A/C
Flooring Carpet, Engineered Wood
Equipment Dishwasher, Disposal, Dryer - Front Loading, Refrigerator, Stove, Washer - Front Loading, Water Heater
Fireplace N
Window Features Energy Efficient,Replacement
Appliance Dishwasher, Disposal, Dryer - Front Loading, Refrigerator, Stove, Washer - Front Loading, Water Heater
Heat Source Natural Gas
Laundry Lower Floor, Dryer In Unit, Washer In Unit
Exterior
Exterior Feature Deck(s)
Garage Spaces 2.0
Parking On Site 2
Fence Privacy, Rear, Wood
Amenities Available Common Grounds, Tot Lots/Playground
Water Access N
View Trees/Woods, Park/Greenbelt
Accessibility None
Porch Deck(s)
Total Parking Spaces 2
Garage N
Building
Lot Description Backs to Trees, Landscaping, Level, No Thru Street, Premium, Rear Yard, Backs - Parkland
Story 3
Foundation Other
Sewer Public Sewer
Water Public
Architectural Style Transitional
Level or Stories 3
Additional Building Above Grade, Below Grade
New Construction N
Schools
School District Prince George'S County Public Schools
Others
HOA Fee Include Common Area Maintenance,Management,Reserve Funds
Senior Community No
Tax ID 17143228707
Ownership Fee Simple
SqFt Source Assessor
Security Features Security System,Smoke Detector,Sprinkler System - Indoor
Acceptable Financing Cash, Conventional, VA
Horse Property N
Listing Terms Cash, Conventional, VA
Financing Cash,Conventional,VA
Special Listing Condition Standard
Read Less Info
Want to know what your home might be worth? Contact us for a FREE valuation!

Our team is ready to help you sell your home for the highest possible price ASAP

Bought with Hope A Cullen • Coldwell Banker Realty
"My job is to find and attract mastery-based agents to the office, protect the culture, and make sure everyone is happy! "







