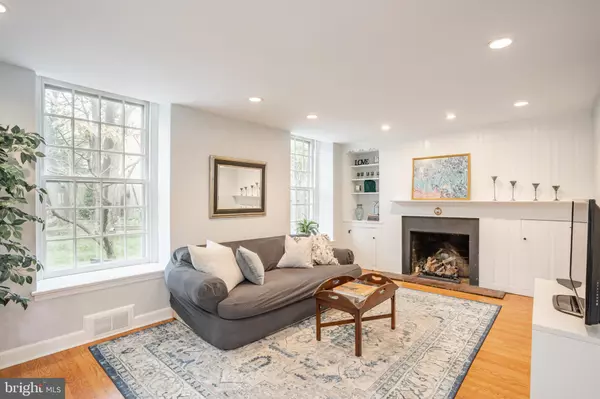$761,000
$698,000
9.0%For more information regarding the value of a property, please contact us for a free consultation.
4 Beds
3 Baths
2,563 SqFt
SOLD DATE : 12/10/2021
Key Details
Sold Price $761,000
Property Type Single Family Home
Sub Type Detached
Listing Status Sold
Purchase Type For Sale
Square Footage 2,563 sqft
Price per Sqft $296
Subdivision Narberth
MLS Listing ID PAMC2000647
Sold Date 12/10/21
Style Colonial
Bedrooms 4
Full Baths 2
Half Baths 1
HOA Y/N N
Abv Grd Liv Area 2,563
Originating Board BRIGHT
Year Built 1942
Annual Tax Amount $9,879
Tax Year 2021
Lot Size 5,375 Sqft
Acres 0.12
Lot Dimensions 61.00 x 0.00
Property Description
Welcome Home! 208 Barrie Rd is just what you've been waiting for! The location can't be beat, set at the end of a quiet, private cul-de-sac street, just a very short walk to all that is "downtown Narberth"; the shops, restaurants, the library, playground, and the train! The first floor offers a welcoming center hallway with coat closet. To the left is a spacious and pretty Living Room with built-in shelving and a gas fireplace. To the right, the beautifully updated Kitchen and Dining area is thoughtfully laid out and features an abundance of cabinetry and storage spaces including the center island with seating, granite counter tops, stainless appliances, and a large dining area with built-in bench seating that overlooks the patio & lovely yard. Tucked behind the kitchen is the laundry/utility room. Beyond the Kitchen is an enormous Family Room with walls of windows providing a ton of natural light, and a nicely updated Powder Room. The second floor offers the very large Main Bedroom with plenty of closets and a nicely updated Main Bathroom. There are three additional generously sized Bedrooms, and an updated Hall Bath. The hallway also provides a WHOLE WALL of storage closets!! All of the Bedrooms have good closet space & large windows providing great light! The Basement is finished, and currently used as a home gym and an office area. There are large storage closets and a door with just a few steps up to the yard. Outside, there are several garden and patio areas, as well as a nice side yard that are perfect for quietly relaxing or entertaining a large group friends and family. There is also a storage shed in the lower yard. Make your appointment today to see this very special home. **All of this and 3+ off-street parking spaces!!
Location
State PA
County Montgomery
Area Narberth Boro (10612)
Zoning R2
Rooms
Basement Daylight, Partial
Interior
Interior Features Kitchen - Eat-In
Hot Water Natural Gas
Heating Forced Air
Cooling Central A/C
Fireplaces Number 1
Fireplaces Type Gas/Propane
Fireplace Y
Heat Source Natural Gas
Laundry Main Floor
Exterior
Exterior Feature Porch(es)
Waterfront N
Water Access N
Accessibility None
Porch Porch(es)
Parking Type Driveway
Garage N
Building
Lot Description Cul-de-sac
Story 2
Foundation Other
Sewer Public Sewer
Water Public
Architectural Style Colonial
Level or Stories 2
Additional Building Above Grade, Below Grade
New Construction N
Schools
High Schools Lower Merion
School District Lower Merion
Others
Senior Community No
Tax ID 12-00-00022-002
Ownership Fee Simple
SqFt Source Assessor
Special Listing Condition Standard
Read Less Info
Want to know what your home might be worth? Contact us for a FREE valuation!

Our team is ready to help you sell your home for the highest possible price ASAP

Bought with Aaron L. Gray, Sr. • Century 21 Advantage Gold-Elkins Park

"My job is to find and attract mastery-based agents to the office, protect the culture, and make sure everyone is happy! "







