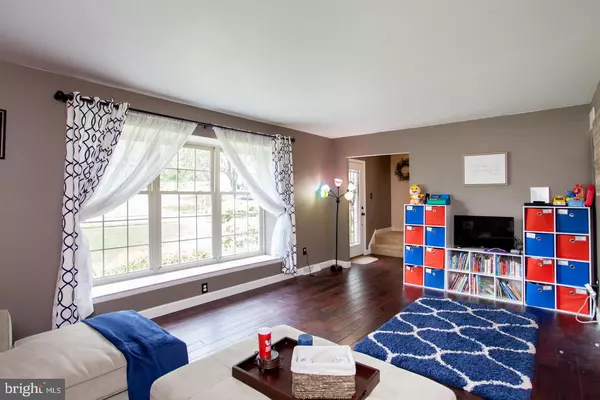$423,900
$423,900
For more information regarding the value of a property, please contact us for a free consultation.
3 Beds
2 Baths
1,786 SqFt
SOLD DATE : 08/20/2021
Key Details
Sold Price $423,900
Property Type Single Family Home
Sub Type Detached
Listing Status Sold
Purchase Type For Sale
Square Footage 1,786 sqft
Price per Sqft $237
Subdivision Palomino Glen
MLS Listing ID PABU2001690
Sold Date 08/20/21
Style Colonial
Bedrooms 3
Full Baths 1
Half Baths 1
HOA Y/N N
Abv Grd Liv Area 1,786
Originating Board BRIGHT
Year Built 1978
Annual Tax Amount $5,301
Tax Year 2020
Lot Size 0.300 Acres
Acres 0.3
Lot Dimensions 99.00 x 154.00
Property Description
Home Sweet Home is what you will be saying as you walk into 1289 Morgan Horse Dr, a beautiful colonial in desirable Palomino Farms, situated in highly sought-after Central Bucks School District. Pull up to the home and be immediately impressed with the attractive landscaping and overall curb appeal. Enter through the newer door (2018) with full-length decorative glass that brightens and transforms your entryway but doesnt compromise your privacy. Inviting interior includes gleaming wood floors installed in 2018 and tasteful color palette. The foyer offers your first glance at the spacious living room which leads directly into the dining room, all in the same wood flooring. Both rooms are light and bright. The formal dining room features a chair rail and views of the back yard. The eat-in kitchen with stainless appliances including a new range (2021) and granite countertops flows right into the family room with wood-burning fireplace and new carpet (2021). The new sliding glass door (2021) brings in plenty of natural light and exits to the huge 27 x 24 deck with room for entertaining, grilling and relaxation. On a clear fall day, you can see the hills of Bucks County! Also enjoy the side rose garden or yard that backs to a quiet cul-de-sac. Newer tile and paint in the updated laundry room and half bath (2019) leads you to the 1 car garage, which includes additional attic storage. Upstairs, the main bedroom with ceiling fan features a dressing area with walk-in closet, vanity and sink - ready for preparing you for a day/evening out or even converting to a future bathroom. Spacious bedroom # 2 includes wood flooring, ceiling fan, and good-size closet. Settle into the Bedroom #3 overlooking private deck and backyard with ceiling fan and redesigned closet.Relax in the remodeled full bath with custom tile treatment from tub to ceiling. The "CAVE" aka the finished basement fresh paint and custom flooring is just waiting for some fun and games or movie night. An additional room with recessed lighting used for a joint office/guest room includes plenty of storage. Walking distance to school, daycare, and nearby Select Grill as well as the Doylestown Health and Wellness Center. Close to Wegman's, 611, Street Road and 276. Owners have many fond memories of life in this house. Will you and your family be next in line?
Location
State PA
County Bucks
Area Warrington Twp (10150)
Zoning R2
Rooms
Other Rooms Living Room, Dining Room, Primary Bedroom, Bedroom 2, Bedroom 3, Kitchen, Family Room, 2nd Stry Fam Rm, Laundry, Office
Basement Full, Fully Finished
Interior
Interior Features Attic, Breakfast Area, Carpet, Ceiling Fan(s), Chair Railings, Family Room Off Kitchen, Formal/Separate Dining Room, Primary Bath(s), Wood Floors
Hot Water Electric
Cooling Central A/C
Fireplaces Number 1
Equipment Dishwasher, Dryer - Electric, Oven - Self Cleaning, Oven/Range - Electric, Washer
Appliance Dishwasher, Dryer - Electric, Oven - Self Cleaning, Oven/Range - Electric, Washer
Heat Source Electric
Laundry Main Floor
Exterior
Parking Features Garage - Front Entry
Garage Spaces 4.0
Utilities Available Electric Available
Water Access N
Accessibility None
Attached Garage 1
Total Parking Spaces 4
Garage Y
Building
Lot Description Landscaping
Story 2
Sewer Public Sewer
Water Public
Architectural Style Colonial
Level or Stories 2
Additional Building Above Grade, Below Grade
New Construction N
Schools
School District Central Bucks
Others
Senior Community No
Tax ID 50-051-196
Ownership Fee Simple
SqFt Source Estimated
Horse Property N
Special Listing Condition Standard
Read Less Info
Want to know what your home might be worth? Contact us for a FREE valuation!

Our team is ready to help you sell your home for the highest possible price ASAP

Bought with Frank V Curran • CENTURY 21 Ramagli Real Estate-Fairless Hills
"My job is to find and attract mastery-based agents to the office, protect the culture, and make sure everyone is happy! "







