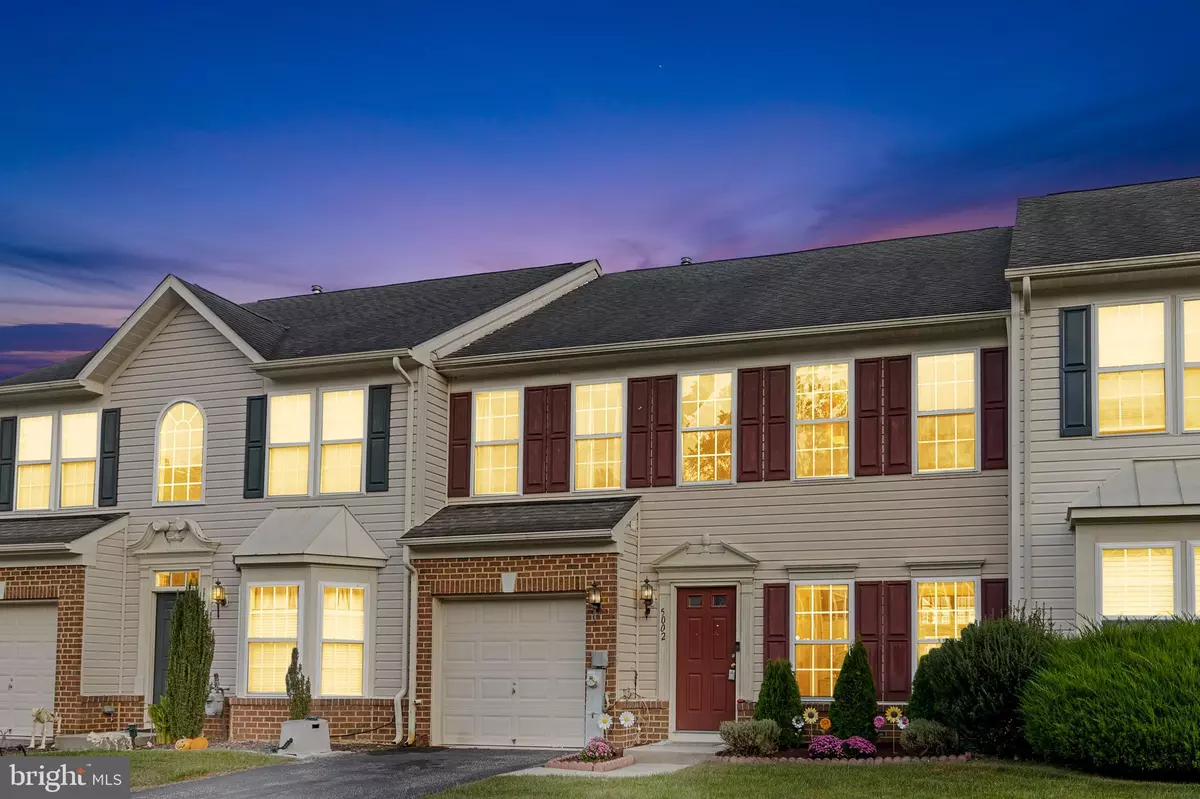$290,000
$290,000
For more information regarding the value of a property, please contact us for a free consultation.
3 Beds
3 Baths
2,546 SqFt
SOLD DATE : 12/30/2021
Key Details
Sold Price $290,000
Property Type Condo
Sub Type Condo/Co-op
Listing Status Sold
Purchase Type For Sale
Square Footage 2,546 sqft
Price per Sqft $113
Subdivision The Villas At Hollywoods
MLS Listing ID MDHR2005574
Sold Date 12/30/21
Style Traditional
Bedrooms 3
Full Baths 2
Half Baths 1
Condo Fees $170/mo
HOA Y/N N
Abv Grd Liv Area 2,546
Originating Board BRIGHT
Year Built 2004
Annual Tax Amount $2,338
Tax Year 2020
Property Description
Welcome to this beautifully maintained home in The Villas of Holly Woods community in Aberdeen! This updated 3 bedroom 2 bath home boasts with many updates. Walk into the home and see the kitchen to the right with laminate flooring, updated cabinets and granite counters. All SS appliances. The living/dining room with two-story ceilings, lots of natural light. You can walk-out to the fenced-in backyard from the living room. the new Main floor Primary Bedroom includes a large walk-in closet with closet organizers, Primary bathroom with large vanity, soaking tub/shower combo and water closet. Upper level den area with built-in work space, perfect for home office, home school, arts and crafts etc. The upper level is completed with 2 additional bedrooms, walk-in closets, hall bathroom with vanity, water closet and tub/shower. Fenced backyard with paver patio. 1 car garage with garage door opener and interior access. Many recent updates: fresh paint, new floors on main floor 2017, HVAC 2018, Hot Water Heater 2019, Light Fixtures 2019, New glass in rear door 2019, Master Bathroom 2020.
Condo association includes exterior maintenance, to include the roof!
This community has additional parking for boats, camper etc. Close to APG, I95, Bel Air, Havre De Grace. This community is NOT FHA approved.
Location
State MD
County Harford
Zoning R3CDP
Rooms
Main Level Bedrooms 1
Interior
Interior Features Breakfast Area, Carpet, Combination Dining/Living, Dining Area, Entry Level Bedroom, Family Room Off Kitchen, Floor Plan - Open, Kitchen - Eat-In, Kitchen - Table Space, Pantry, Soaking Tub, Tub Shower, Upgraded Countertops, Walk-in Closet(s), Window Treatments
Hot Water Natural Gas
Cooling Central A/C
Equipment Built-In Microwave, Dishwasher, Disposal, Dryer, Exhaust Fan, Refrigerator, Stainless Steel Appliances, Stove, Washer
Furnishings No
Fireplace N
Window Features Screens
Appliance Built-In Microwave, Dishwasher, Disposal, Dryer, Exhaust Fan, Refrigerator, Stainless Steel Appliances, Stove, Washer
Heat Source Natural Gas
Laundry Main Floor
Exterior
Parking Features Garage - Front Entry, Garage Door Opener, Inside Access
Garage Spaces 2.0
Fence Vinyl
Utilities Available Natural Gas Available
Amenities Available None
Water Access N
Roof Type Asphalt
Accessibility None
Attached Garage 1
Total Parking Spaces 2
Garage Y
Building
Story 2
Foundation Slab
Sewer Public Sewer
Water Public
Architectural Style Traditional
Level or Stories 2
Additional Building Above Grade, Below Grade
New Construction N
Schools
School District Harford County Public Schools
Others
Pets Allowed Y
HOA Fee Include Ext Bldg Maint,Lawn Maintenance,Management,Snow Removal
Senior Community No
Tax ID 1301357409
Ownership Condominium
Acceptable Financing Cash, Conventional, VA
Listing Terms Cash, Conventional, VA
Financing Cash,Conventional,VA
Special Listing Condition Standard
Pets Allowed Cats OK, Dogs OK
Read Less Info
Want to know what your home might be worth? Contact us for a FREE valuation!

Our team is ready to help you sell your home for the highest possible price ASAP

Bought with Kristina Holt • Compass Home Group, LLC
"My job is to find and attract mastery-based agents to the office, protect the culture, and make sure everyone is happy! "







