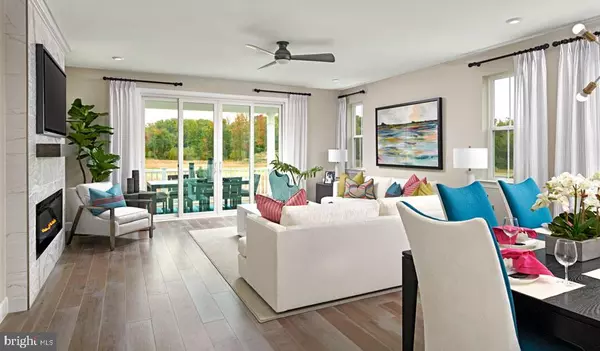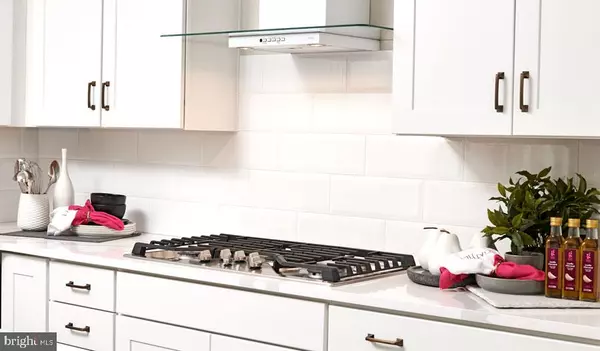$639,999
$649,999
1.5%For more information regarding the value of a property, please contact us for a free consultation.
5 Beds
3 Baths
3,770 SqFt
SOLD DATE : 12/21/2021
Key Details
Sold Price $639,999
Property Type Single Family Home
Sub Type Detached
Listing Status Sold
Purchase Type For Sale
Square Footage 3,770 sqft
Price per Sqft $169
Subdivision Bulle Rock
MLS Listing ID MDHR2005028
Sold Date 12/21/21
Style Ranch/Rambler
Bedrooms 5
Full Baths 3
HOA Fees $353/mo
HOA Y/N Y
Abv Grd Liv Area 2,810
Originating Board BRIGHT
Year Built 2020
Annual Tax Amount $1,212
Tax Year 2020
Lot Size 0.292 Acres
Acres 0.29
Property Description
MODEL HOME FOR SALE! Move in by the end of the year! Inside this ranch home, you'll find hardwood flooring, an open dining room, a great room with an electric fireplace and center-meet doors leading onto a covered deck, and a gourmet kitchen featuring a center island, tile backsplash, stainless-steel gas cooktop and matte white appliances, including a French door refrigerator. Youll also appreciate a central laundry with a frontload washer and dryer and three generous bedrooms, including a lavish owner's suite with an elegant tray ceiling, walk-in closet and deluxe bath boasting a barn door and rain shower with frameless glass enclosure. A finished basement adds two additional bedrooms with walk-in closets, a shared bath and a rec room with wet bar. Upgrades throughout the entire home! This prestigious, long-standing neighborhood offers five-star amenities, including a 37,000 sq. ft. clubhouse, social clubs, pools, full service restaurant, trails, indoor and outdoor sports facilities and manicured green spaces just to name a few. Bulle Rock also boasts an eponymous golf course, an 18-hole Pete Dye Signature Design showcasing 7,375 yards of play. Easy access to 95, Aberdeen Proving Ground, Bel Air and Baltimore's Inner Harbor.
Location
State MD
County Harford
Zoning R2
Rooms
Other Rooms Dining Room, Primary Bedroom, Bedroom 2, Bedroom 3, Bedroom 4, Bedroom 5, Kitchen, Foyer, Great Room, Laundry, Mud Room, Recreation Room
Basement Fully Finished
Main Level Bedrooms 3
Interior
Interior Features Ceiling Fan(s), Entry Level Bedroom, Family Room Off Kitchen, Floor Plan - Open, Kitchen - Gourmet, Kitchen - Island, Pantry, Primary Bath(s), Recessed Lighting, Upgraded Countertops, Walk-in Closet(s), Wet/Dry Bar, Wood Floors
Hot Water Tankless
Heating Forced Air
Cooling Central A/C, Programmable Thermostat
Flooring Carpet, Ceramic Tile, Hardwood
Fireplaces Number 1
Equipment Built-In Microwave, Cooktop, Dishwasher, Disposal, Dryer - Electric, Icemaker, Oven - Double, Oven - Wall, Refrigerator, Washer
Fireplace Y
Window Features Double Pane,Insulated,Low-E
Appliance Built-In Microwave, Cooktop, Dishwasher, Disposal, Dryer - Electric, Icemaker, Oven - Double, Oven - Wall, Refrigerator, Washer
Heat Source Electric
Laundry Main Floor
Exterior
Exterior Feature Deck(s)
Parking Features Garage - Front Entry, Garage Door Opener, Inside Access
Garage Spaces 2.0
Amenities Available Bar/Lounge, Common Grounds, Community Center, Exercise Room, Fitness Center, Gated Community, Golf Course Membership Available, Jog/Walk Path, Party Room, Pool - Indoor, Pool - Outdoor, Recreational Center, Security, Swimming Pool
Water Access N
Roof Type Architectural Shingle
Accessibility None
Porch Deck(s)
Attached Garage 2
Total Parking Spaces 2
Garage Y
Building
Lot Description Cul-de-sac
Story 2
Foundation Concrete Perimeter
Sewer Public Sewer
Water Public
Architectural Style Ranch/Rambler
Level or Stories 2
Additional Building Above Grade, Below Grade
Structure Type 9'+ Ceilings
New Construction Y
Schools
Elementary Schools Havre De Grace
Middle Schools Havre De Grace
High Schools Havre De Grace
School District Harford County Public Schools
Others
HOA Fee Include Common Area Maintenance,Lawn Care Front,Lawn Care Rear,Lawn Care Side,Lawn Maintenance,Pool(s),Recreation Facility,Road Maintenance,Snow Removal,Trash
Senior Community No
Tax ID 1306397580
Ownership Fee Simple
SqFt Source Assessor
Security Features Carbon Monoxide Detector(s),Smoke Detector
Special Listing Condition Standard
Read Less Info
Want to know what your home might be worth? Contact us for a FREE valuation!

Our team is ready to help you sell your home for the highest possible price ASAP

Bought with Jay A Day • Real Estate Teams, LLC
"My job is to find and attract mastery-based agents to the office, protect the culture, and make sure everyone is happy! "







