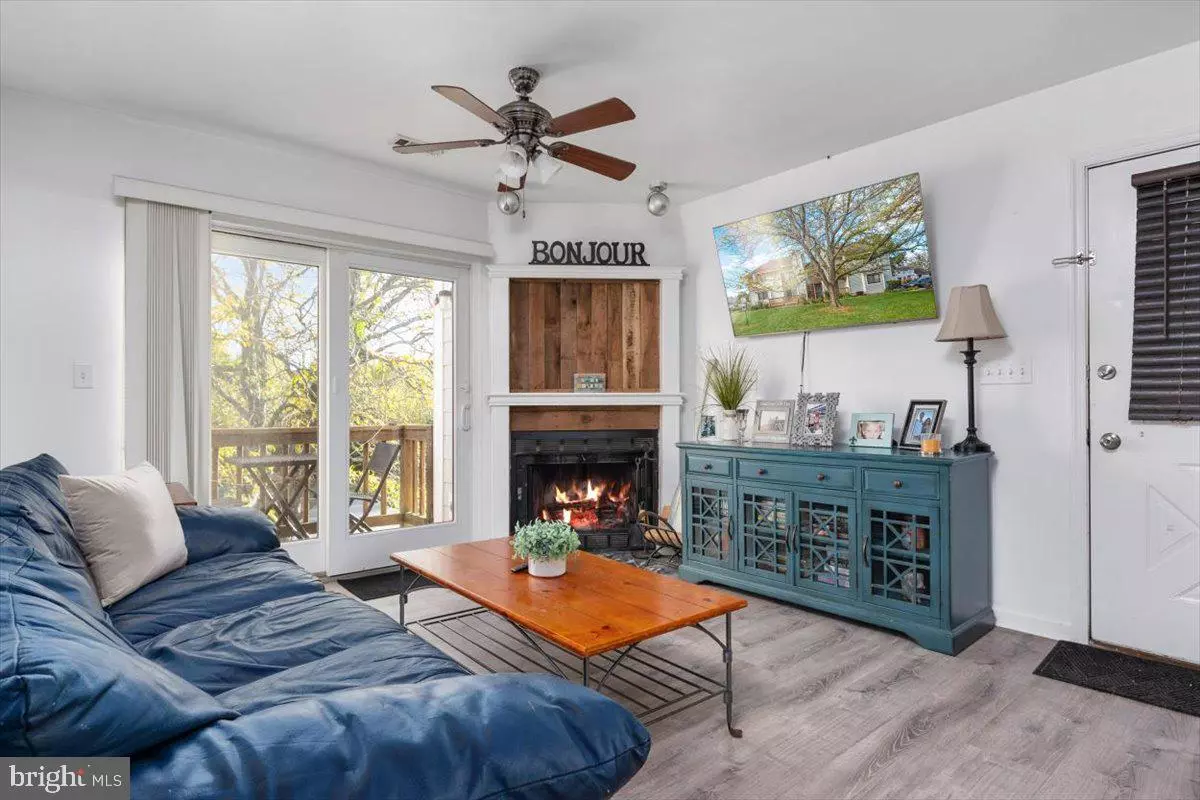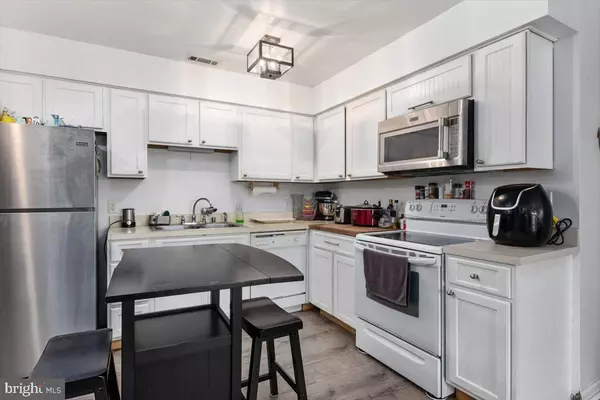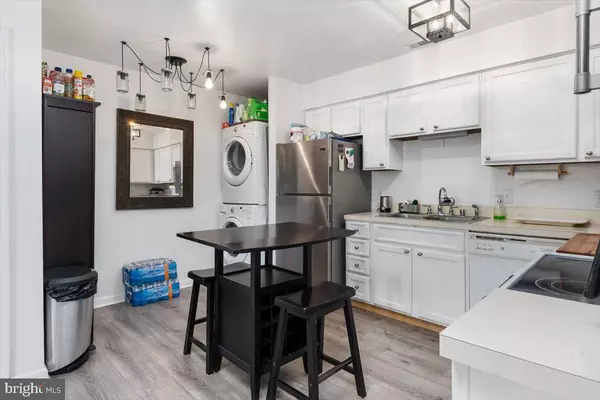$177,200
$200,000
11.4%For more information regarding the value of a property, please contact us for a free consultation.
2 Beds
2 Baths
831 SqFt
SOLD DATE : 12/08/2021
Key Details
Sold Price $177,200
Property Type Condo
Sub Type Condo/Co-op
Listing Status Sold
Purchase Type For Sale
Square Footage 831 sqft
Price per Sqft $213
Subdivision Thompson Creek Colony
MLS Listing ID MDQA2000083
Sold Date 12/08/21
Style Colonial
Bedrooms 2
Full Baths 2
Condo Fees $240/mo
HOA Y/N N
Abv Grd Liv Area 831
Originating Board BRIGHT
Year Built 1987
Annual Tax Amount $1,409
Tax Year 2020
Property Description
Welcome to 505 Marion Quimby Way on Kent Island. This top floor unit is ready for you to move right in! This unit offers upgraded LVP flooring throughout the kitchen and living room. The kitchen has been renovated with newer cabinets and appliances. The living room offers great space with a renovated wood burning fireplace! Down the hall you have 2 large bedrooms with great closet space. The hallway bathroom offers a tub/shower combo. The owner's suite is large with a great size closet and natural light. The owner's suite bathroom is large with a shower/tub combo and also offers great natural light in here. Moving back out to the living room, the sliding glass door will lead you to your relaxing balcony with storage unit. The community offers a clubhouse, pool, and tennis courts. With an ideal location on Kent Island, you are close to all major routes, 5 minutes to the Bay Bridge, shopping, restaurants, and beaches! This one does not disappoint!
Location
State MD
County Queen Annes
Zoning SR
Rooms
Main Level Bedrooms 2
Interior
Hot Water Electric
Heating Heat Pump(s)
Cooling Ceiling Fan(s), Central A/C
Fireplaces Number 1
Fireplace Y
Heat Source Electric
Exterior
Amenities Available Pool - Outdoor, Tennis Courts
Water Access N
Accessibility None
Garage N
Building
Story 1
Unit Features Garden 1 - 4 Floors
Sewer Public Sewer
Water Public
Architectural Style Colonial
Level or Stories 1
Additional Building Above Grade, Below Grade
New Construction N
Schools
School District Queen Anne'S County Public Schools
Others
Pets Allowed Y
HOA Fee Include Common Area Maintenance
Senior Community No
Tax ID 1804096177
Ownership Condominium
Special Listing Condition Standard
Pets Allowed No Pet Restrictions
Read Less Info
Want to know what your home might be worth? Contact us for a FREE valuation!

Our team is ready to help you sell your home for the highest possible price ASAP

Bought with John R Cary • Rosendale Realty
"My job is to find and attract mastery-based agents to the office, protect the culture, and make sure everyone is happy! "







