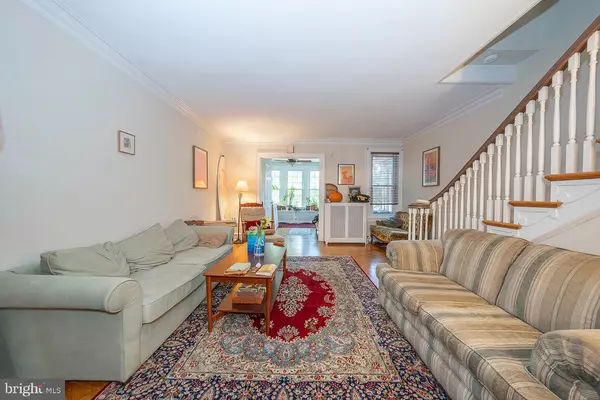$455,000
$479,999
5.2%For more information regarding the value of a property, please contact us for a free consultation.
3 Beds
3 Baths
1,510 SqFt
SOLD DATE : 12/22/2021
Key Details
Sold Price $455,000
Property Type Townhouse
Sub Type Interior Row/Townhouse
Listing Status Sold
Purchase Type For Sale
Square Footage 1,510 sqft
Price per Sqft $301
Subdivision University City
MLS Listing ID PAPH2039894
Sold Date 12/22/21
Style Straight Thru
Bedrooms 3
Full Baths 2
Half Baths 1
HOA Y/N N
Abv Grd Liv Area 1,510
Originating Board BRIGHT
Year Built 1927
Annual Tax Amount $4,283
Tax Year 2021
Lot Size 1,760 Sqft
Acres 0.04
Lot Dimensions 16.00 x 110.00
Property Description
Located on the tree-lined and quiet 4700 block of Osage Avenue, this home boasts tons of natural light, extra-wide rooms, and PARKING. Currently rented until July 31, 2022, 4729 Osage Ave is ideal as an investment opportunity or to make your own. Walk into a beautiful foyer with a half-bath, gorgeous original hardwood floors, and an abundance of windows. The large living room is great for lounging and the separate dining room is excellent for holidays and sizeable gatherings. With a substantial walk-in pantry and plenty of room to cook, the kitchen is a dream to prepare food in. The basement is partially finished with access to the GARAGE, a rec room, optional 4th bedroom, and washer and dryer. The 3 lofty bedrooms, all with hardwood flooring, high ceilings and lots of natural light, are beyond compare. 2.5 baths in total, the entire home is freshly painted, a fantastic front porch and is walkable to fun University City restaurants and public transportation.
Location
State PA
County Philadelphia
Area 19143 (19143)
Zoning RM1
Rooms
Basement Partially Finished
Interior
Hot Water Natural Gas
Heating Baseboard - Hot Water
Cooling Window Unit(s)
Flooring Hardwood
Equipment Negotiable
Heat Source Natural Gas
Exterior
Water Access N
Accessibility None
Garage N
Building
Story 2
Foundation Concrete Perimeter
Sewer Public Sewer
Water Public
Architectural Style Straight Thru
Level or Stories 2
Additional Building Above Grade, Below Grade
New Construction N
Schools
School District The School District Of Philadelphia
Others
Senior Community No
Tax ID 461035000
Ownership Fee Simple
SqFt Source Assessor
Acceptable Financing Cash, Conventional
Listing Terms Cash, Conventional
Financing Cash,Conventional
Special Listing Condition Standard
Read Less Info
Want to know what your home might be worth? Contact us for a FREE valuation!

Our team is ready to help you sell your home for the highest possible price ASAP

Bought with Colin Rea Miller • BHHS Keystone Properties
"My job is to find and attract mastery-based agents to the office, protect the culture, and make sure everyone is happy! "







