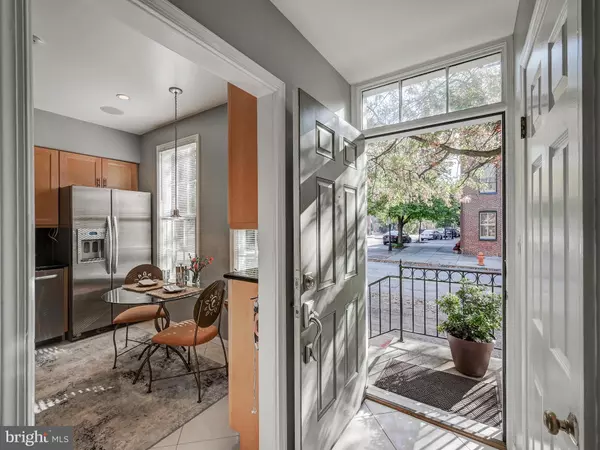$400,000
$400,000
For more information regarding the value of a property, please contact us for a free consultation.
2 Beds
4 Baths
2,069 SqFt
SOLD DATE : 11/30/2021
Key Details
Sold Price $400,000
Property Type Townhouse
Sub Type End of Row/Townhouse
Listing Status Sold
Purchase Type For Sale
Square Footage 2,069 sqft
Price per Sqft $193
Subdivision Otterbein
MLS Listing ID MDBA2013072
Sold Date 11/30/21
Style Traditional,Transitional
Bedrooms 2
Full Baths 3
Half Baths 1
HOA Y/N N
Abv Grd Liv Area 1,484
Originating Board BRIGHT
Year Built 1988
Annual Tax Amount $6,764
Tax Year 2021
Lot Size 3,086 Sqft
Acres 0.07
Property Description
OTTERBEIN BEAUTY! First time offered since being built in 1988, this End Townhouse has a bonus lot included. The unique park-like setting will invite the gardener as well as the homeowner searching for more privacy in the city. From the time you enter the main foyer, you get a sense of classic elegance. The main level features a front facing, eat-in Kitchen with maple cabinetry, granite countertops, top of the line stainless steel appliances and over-sized tile flooring. Moving to the rear of the main level, rich wood flooring warms the Great Room and Dining Area. There is a wood burning fireplace, built-in bookshelves, numerous recessed lights, and a wall of full view doors that lead to the private courtyard. The garage, with loft storage, is accessible from the Great Room. There is also a luxury Guest Powder Room on the main level. The second level offers a Primary Suite with stairs to a loft. Two clothes wardrobes are included as one closet has been converted for the convenience of a second level laundry with a stacked washer and dryer unit; also included. The Primary Bathroom has beautiful, custom tile on the floor and walls and there is a custom walk-in shower and over-sized vanity. The second Bedroom suite features a generously sized walk-in closet with custom shelving and a full Bathroom with a whirlpool soaking tub. Going to the fully finished lower level you will find luxury vinyl tile flooring, acoustical ceiling tile and lots of built-in shelving for multiple uses. The attached one car garage guarantees your parking and secondary permitted street parking is ample. The secluded courtyard with a multi-person hot tub, brick patio and a natural gas line for your future grilling station is ready for your next social gathering. Otterbein is conveniently located near Ravens Stadium, Camden Yards, MARC Train, Light Rail and I-95. Come and experience the parks, restaurants, museums, night life and so much more from your new home at 800 S. Sharp Street!
Location
State MD
County Baltimore City
Zoning R-8
Direction East
Rooms
Other Rooms Primary Bedroom, Bedroom 2, Kitchen, Game Room, Great Room, Laundry, Loft, Recreation Room, Full Bath, Half Bath
Basement Fully Finished, Interior Access
Interior
Interior Features Carpet, Ceiling Fan(s), Bathroom - Tub Shower, Walk-in Closet(s), WhirlPool/HotTub, Wood Floors, Chair Railings, Built-Ins, Window Treatments, Upgraded Countertops
Hot Water Natural Gas
Heating Forced Air
Cooling Central A/C
Flooring Ceramic Tile, Hardwood, Partially Carpeted
Fireplaces Number 1
Fireplaces Type Wood, Screen, Mantel(s)
Equipment Built-In Microwave, Built-In Range, Dishwasher, Disposal, Exhaust Fan, Refrigerator, Stainless Steel Appliances, Trash Compactor, Washer/Dryer Stacked, Icemaker
Fireplace Y
Appliance Built-In Microwave, Built-In Range, Dishwasher, Disposal, Exhaust Fan, Refrigerator, Stainless Steel Appliances, Trash Compactor, Washer/Dryer Stacked, Icemaker
Heat Source Natural Gas
Laundry Upper Floor
Exterior
Exterior Feature Patio(s), Enclosed, Deck(s)
Parking Features Garage - Rear Entry, Inside Access, Oversized
Garage Spaces 1.0
Fence Wood, Privacy, Rear
Utilities Available Cable TV, Natural Gas Available
Water Access N
View Courtyard
Roof Type Composite
Accessibility None
Porch Patio(s), Enclosed, Deck(s)
Attached Garage 1
Total Parking Spaces 1
Garage Y
Building
Lot Description Corner, Rear Yard, Landscaping, Secluded, SideYard(s)
Story 3
Foundation Block
Sewer Public Sewer
Water Public
Architectural Style Traditional, Transitional
Level or Stories 3
Additional Building Above Grade, Below Grade
New Construction N
Schools
School District Baltimore City Public Schools
Others
Senior Community No
Tax ID 0322090901 005
Ownership Fee Simple
SqFt Source Estimated
Special Listing Condition Standard
Read Less Info
Want to know what your home might be worth? Contact us for a FREE valuation!

Our team is ready to help you sell your home for the highest possible price ASAP

Bought with David C Luptak • Long & Foster Real Estate, Inc.
"My job is to find and attract mastery-based agents to the office, protect the culture, and make sure everyone is happy! "







