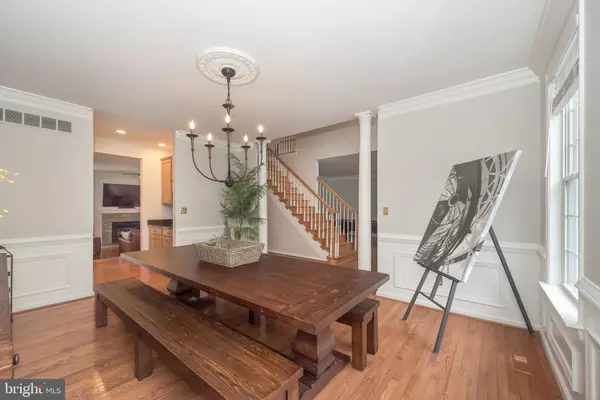$585,000
$580,000
0.9%For more information regarding the value of a property, please contact us for a free consultation.
4 Beds
3 Baths
3,236 SqFt
SOLD DATE : 11/18/2021
Key Details
Sold Price $585,000
Property Type Single Family Home
Sub Type Detached
Listing Status Sold
Purchase Type For Sale
Square Footage 3,236 sqft
Price per Sqft $180
Subdivision Winchester Estates
MLS Listing ID MDQA2000067
Sold Date 11/18/21
Style Colonial
Bedrooms 4
Full Baths 2
Half Baths 1
HOA Fees $20/ann
HOA Y/N Y
Abv Grd Liv Area 3,236
Originating Board BRIGHT
Year Built 2001
Annual Tax Amount $4,374
Tax Year 2020
Lot Size 10,454 Sqft
Acres 0.24
Property Description
Welcome to 332 Loblolly Way where Summer does not have to end when you have your own pool! Step right into this 3,000+ sq ft home that truly is turn key. You are going to fall in love with all of the living space - inside and out!! The backyard is fully fenced creating a private oasis including an inground pool with water fountain and hardscape patio perfect for entertaining. Inside the high ceilings, moldings, hardwood floors, stone fireplace will all catch your eye. The gourmet kitchen has all NEWer stainless steel appliances including a double wall oven, a large island with seating and storage with an abundance of granite counter space. The main level offers a formal dining room with butlers pantry, formal living room (currently a billiards room), office with double French doors that overlooks the pool, family room, laundry and 1/2 bath! The second floor hosts all 4 bedrooms, including the grand master suite with sitting area, 2 closets and a renovated en suite with double vanities, walk-in shower and standalone tub. The 3 guest rooms are all generous in size and closet space. There is a bonus rec room area on the 2nd level as well as a 2nd full bath. This home will check all of your boxes! It's time to make THE SHORE HOME!
Location
State MD
County Queen Annes
Zoning GPRN
Rooms
Other Rooms Living Room, Dining Room, Primary Bedroom, Sitting Room, Bedroom 2, Bedroom 3, Bedroom 4, Kitchen, Family Room, Den, Library, 2nd Stry Fam Rm, Study, Laundry, Other, Storage Room, Attic
Interior
Interior Features Breakfast Area, Family Room Off Kitchen, Kitchen - Table Space, Dining Area, Primary Bath(s), Window Treatments, Wood Floors, Floor Plan - Traditional
Hot Water Electric
Heating Heat Pump(s)
Cooling Ceiling Fan(s), Central A/C
Fireplaces Number 1
Fireplaces Type Screen
Equipment Washer/Dryer Hookups Only, Dishwasher, Disposal, Exhaust Fan, Icemaker, Microwave, Oven/Range - Electric, Refrigerator
Fireplace Y
Window Features Double Pane,Palladian,Screens
Appliance Washer/Dryer Hookups Only, Dishwasher, Disposal, Exhaust Fan, Icemaker, Microwave, Oven/Range - Electric, Refrigerator
Heat Source Electric
Exterior
Exterior Feature Deck(s)
Garage Garage - Side Entry
Garage Spaces 2.0
Utilities Available Cable TV Available, Multiple Phone Lines, Under Ground
Amenities Available Tot Lots/Playground, Common Grounds
Waterfront N
Water Access N
Roof Type Asphalt
Accessibility None
Porch Deck(s)
Parking Type Off Street, Attached Garage
Attached Garage 2
Total Parking Spaces 2
Garage Y
Building
Lot Description Landscaping
Story 2
Foundation Crawl Space
Sewer Public Sewer
Water Well
Architectural Style Colonial
Level or Stories 2
Additional Building Above Grade, Below Grade
Structure Type 9'+ Ceilings,2 Story Ceilings,Dry Wall
New Construction N
Schools
Elementary Schools Grasonville
Middle Schools Stevensville
High Schools Kent Island
School District Queen Anne'S County Public Schools
Others
Senior Community No
Tax ID 1805046157
Ownership Fee Simple
SqFt Source Estimated
Security Features Electric Alarm,Monitored
Special Listing Condition Standard
Read Less Info
Want to know what your home might be worth? Contact us for a FREE valuation!

Our team is ready to help you sell your home for the highest possible price ASAP

Bought with Maureen Towles • Compass

"My job is to find and attract mastery-based agents to the office, protect the culture, and make sure everyone is happy! "







