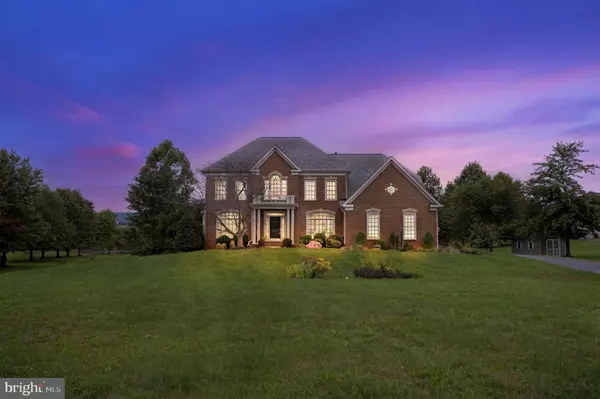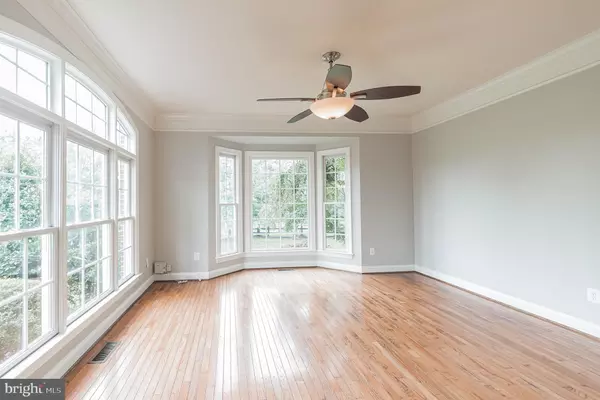$1,000,000
$995,000
0.5%For more information regarding the value of a property, please contact us for a free consultation.
5 Beds
5 Baths
4,998 SqFt
SOLD DATE : 12/23/2021
Key Details
Sold Price $1,000,000
Property Type Single Family Home
Sub Type Detached
Listing Status Sold
Purchase Type For Sale
Square Footage 4,998 sqft
Price per Sqft $200
Subdivision Chestnut Hills
MLS Listing ID VALO2009250
Sold Date 12/23/21
Style Colonial
Bedrooms 5
Full Baths 4
Half Baths 1
HOA Y/N N
Abv Grd Liv Area 4,148
Originating Board BRIGHT
Year Built 2005
Annual Tax Amount $7,252
Tax Year 2021
Lot Size 4.060 Acres
Acres 4.06
Property Description
Majestic home on 4 acres with wonderful views in the beautiful Chestnut Hills! This brick front, colonial beauty features 4,998 finished sq ft (over 6,000 total) with 5 beds and 4.5 baths. The well-landscaped front yard, 3 car side-loading garage and grand portico are a great introduction to the rest of the property. This home is move-in ready and has an open floor concept with tasteful features including crown molding, chair railings, shadow box molding, and whole-house music system. This energy efficient home is heated and cooled by a recently installed high efficiency geothermal HVAC system with free hot water generation. The sun-washed main living floor has all you need and more! It features a double-height foyer, spacious formal living and dining room, expansive family room, private office, laundry area, sunroom, and a chefs dream kitchen. Towards the rear end of the home, youll find the beautiful family room with a stone fireplace as the focal point. It seamlessly flows into the chefs corner featuring well-functioning kitchen appliances, quartz countertops, a large center island, charming tile backsplash, and tons of cabinets for storage. Notice the spacious laundry room at the corner. The sunroom provides a great spot for everyday meals overlooking a wonderful view of Short Hills and the distant mountains. Finishing off this level is a convenient half bath. Upstairs, there are 5 bedrooms including the primary suite boasting a large walk-in closet, luxurious ensuite bath with relaxing tub, corner glass door shower, and his and hers vanity. Two substantial beds share a Jack and Jill bath, while the remaining 2 bedrooms share a full hallway bath. The walk out basement offers a home theater media room with surround sound and projector, plenty of space for entertaining, storage, and recreation. There is also a rough-in for a future wet bar or kitchenette. There is a comfortable full bath and the empty rooms can be converted to another bedroom or office. Additionally, this home has new carpets and tile flooring. Outside you will find a beautiful garden with a gazebo and firepit. There is also plenty of space for horses, solar power systems and a pool. Off the sunroom is a huge Trex deck perfect to unwind and watch the sunset over the mountains! There is a large shed for additional storage space too! Minutes to highly rated schools, shopping, restaurants/wineries/breweries and the W & OD Trail. 1 Year Home Warranty Included. No HOA fees. FIOS high speed internet. Large three acre invisible fence system. Come and discover all there is to fall in love in this tremendous home. Book your appointment soon!
Location
State VA
County Loudoun
Zoning 01
Rooms
Other Rooms Living Room, Dining Room, Primary Bedroom, Bedroom 2, Bedroom 3, Bedroom 4, Kitchen, Family Room, Basement, Foyer, Breakfast Room, Bedroom 1, Sun/Florida Room, Laundry, Mud Room, Other, Office, Primary Bathroom, Full Bath, Half Bath
Basement Partially Finished
Interior
Interior Features Breakfast Area, Kitchen - Gourmet, Built-Ins, Ceiling Fan(s), Chair Railings, Crown Moldings, Double/Dual Staircase, Recessed Lighting, Walk-in Closet(s), Water Treat System, WhirlPool/HotTub
Hot Water Propane
Heating Forced Air, Humidifier
Cooling Ceiling Fan(s), Central A/C
Fireplaces Number 1
Fireplaces Type Gas/Propane
Fireplace Y
Heat Source Propane - Owned
Laundry Main Floor
Exterior
Exterior Feature Deck(s), Patio(s), Roof
Garage Additional Storage Area, Garage - Side Entry, Inside Access, Oversized
Garage Spaces 7.0
Waterfront N
Water Access N
Accessibility None
Porch Deck(s), Patio(s), Roof
Parking Type Attached Garage, Driveway
Attached Garage 3
Total Parking Spaces 7
Garage Y
Building
Lot Description Front Yard, Landscaping, Rear Yard
Story 2
Foundation Concrete Perimeter
Sewer Public Sewer
Water Private
Architectural Style Colonial
Level or Stories 2
Additional Building Above Grade, Below Grade
New Construction N
Schools
School District Loudoun County Public Schools
Others
Senior Community No
Tax ID 486256378000
Ownership Fee Simple
SqFt Source Assessor
Security Features Smoke Detector
Special Listing Condition Standard
Read Less Info
Want to know what your home might be worth? Contact us for a FREE valuation!

Our team is ready to help you sell your home for the highest possible price ASAP

Bought with Ravinder S Bhathal • Sabrii Realty LLC

"My job is to find and attract mastery-based agents to the office, protect the culture, and make sure everyone is happy! "







