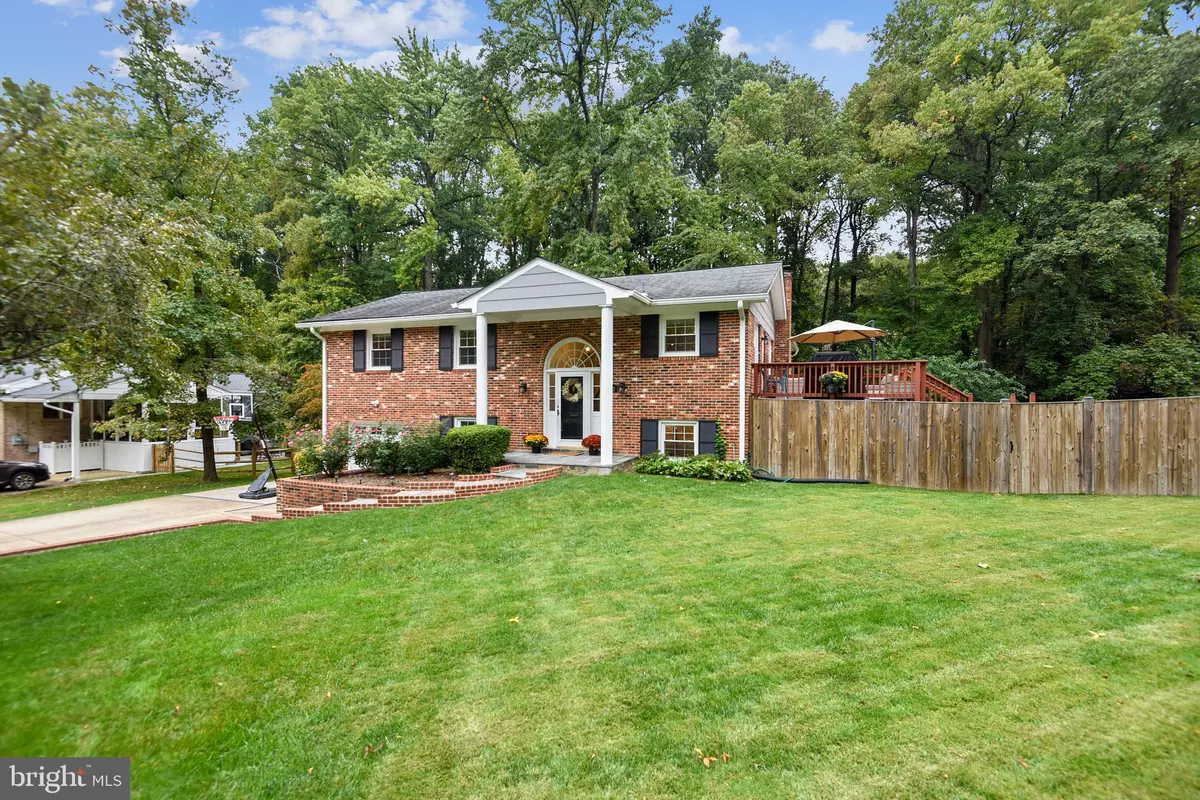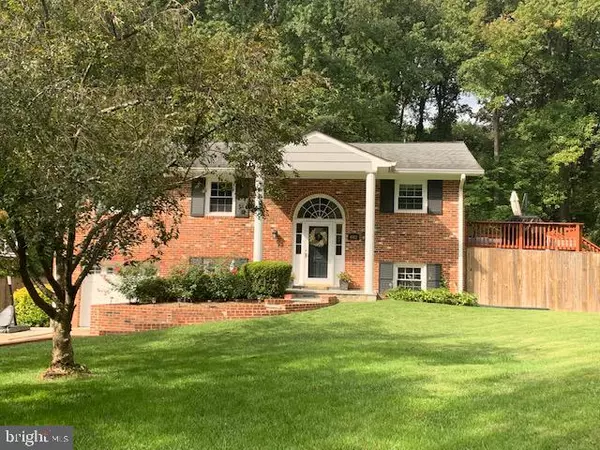$850,000
$835,000
1.8%For more information regarding the value of a property, please contact us for a free consultation.
5 Beds
3 Baths
2,820 SqFt
SOLD DATE : 12/17/2021
Key Details
Sold Price $850,000
Property Type Single Family Home
Sub Type Detached
Listing Status Sold
Purchase Type For Sale
Square Footage 2,820 sqft
Price per Sqft $301
Subdivision Tall Oaks
MLS Listing ID VAFX2000963
Sold Date 12/17/21
Style Split Foyer
Bedrooms 5
Full Baths 3
HOA Y/N N
Abv Grd Liv Area 1,520
Originating Board BRIGHT
Year Built 1964
Annual Tax Amount $7,730
Tax Year 2021
Lot Size 0.459 Acres
Acres 0.46
Property Description
This one is about Location, Move in Ready and Spaciousness.
Location- within the Beltway!
Move in Ready - meticulously updated.
Spaciousness - 5 Bedrooms & 3 Full Baths on almost 1/2 acre!
What more can you ask for? Proud owners have updated and maintained this gem like a baby. Newer Crisp White Kitchen 2016 with Quartz Counters and Marble Backsplash, Updated Bathrooms, Newer Windows 2020, Quality walk way and welcoming Slate entrance 2020. HVAC is a Carrier replaced in 2020 as well. Generous 5 Bedroom/3 Full Baths and a GREAT Exterior space. Open flow of space makes entertaining a joy whether inside or on the refurbished Deck 2021, or the Paved Patio off the Lower Level Family Room. The yard is Treed and Fenced and Level for your Soccer practice sessions, perhaps. Owners converted Fireplace to Gas for your convenience and added a reading nook close by. Fresh Paint, New Carpet, Newer hardware on doors, child proof electrical outlets, newer switches, Light Fixtures, Fans, Recessed Lights, Crown molding and an updated Laundry/Mudroom too off the Garage. The list goes on and on.. come take a look!
Location
State VA
County Fairfax
Zoning 120
Rooms
Basement Daylight, Full
Main Level Bedrooms 3
Interior
Hot Water Natural Gas
Heating Central
Cooling Central A/C
Fireplaces Number 1
Fireplaces Type Gas/Propane
Equipment Built-In Microwave, Dishwasher, Disposal, Dryer, Exhaust Fan, Oven/Range - Electric, Refrigerator, Stainless Steel Appliances, Washer
Furnishings No
Fireplace Y
Window Features Double Pane,Energy Efficient
Appliance Built-In Microwave, Dishwasher, Disposal, Dryer, Exhaust Fan, Oven/Range - Electric, Refrigerator, Stainless Steel Appliances, Washer
Heat Source Natural Gas
Laundry Lower Floor
Exterior
Parking Features Garage - Front Entry
Garage Spaces 5.0
Water Access N
View Trees/Woods
Roof Type Shingle
Accessibility Other
Attached Garage 1
Total Parking Spaces 5
Garage Y
Building
Lot Description Level, Rear Yard, Trees/Wooded, Front Yard
Story 2
Foundation Other
Sewer Public Sewer
Water Public
Architectural Style Split Foyer
Level or Stories 2
Additional Building Above Grade, Below Grade
New Construction N
Schools
School District Fairfax County Public Schools
Others
Pets Allowed Y
Senior Community No
Tax ID 0714 13 0061
Ownership Fee Simple
SqFt Source Assessor
Acceptable Financing Conventional, Cash
Horse Property N
Listing Terms Conventional, Cash
Financing Conventional,Cash
Special Listing Condition Standard, Third Party Approval
Pets Allowed No Pet Restrictions
Read Less Info
Want to know what your home might be worth? Contact us for a FREE valuation!

Our team is ready to help you sell your home for the highest possible price ASAP

Bought with Kevin M Canto • Keller Williams Realty
"My job is to find and attract mastery-based agents to the office, protect the culture, and make sure everyone is happy! "







