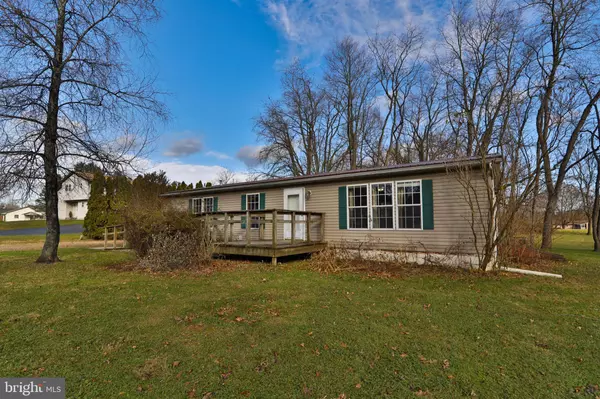$212,000
$199,900
6.1%For more information regarding the value of a property, please contact us for a free consultation.
3 Beds
2 Baths
1,248 SqFt
SOLD DATE : 02/04/2022
Key Details
Sold Price $212,000
Property Type Single Family Home
Sub Type Detached
Listing Status Sold
Purchase Type For Sale
Square Footage 1,248 sqft
Price per Sqft $169
Subdivision None Available
MLS Listing ID PABK2007818
Sold Date 02/04/22
Style Modular/Pre-Fabricated
Bedrooms 3
Full Baths 2
HOA Y/N N
Abv Grd Liv Area 1,248
Originating Board BRIGHT
Year Built 1995
Annual Tax Amount $3,731
Tax Year 2021
Lot Size 0.970 Acres
Acres 0.97
Lot Dimensions 0.00 x 0.00
Property Description
Multiple Offers Received. Highest & Best due Saturday, December 11th by 11am. This gorgeous and peaceful setting will be your dream come true when this wonderful modular ranch becomes your new home! Easy one level living! Spacious living room with vaulted ceiling. Great kitchen with an abundance of cabinets, which is open to the large dining area, making entertaining family and friends a breeze! Laundry on the main level. Master bedroom with plenty of closet space and master bath with walk-in shower. Two additional bedrooms and full bath with tub/shower. Abundance of storage space in the full basement with outside access via the bilco doors. C/A, newer roof and shed. The .97 acre yard is absolutely stunning with spectacular vistas! This great property is perfect for those who seek a rural setting, yet within the proximity to great shopping, schools and restaurants. Conveniently located to Route 222, major routes, Lehigh Valley and Reading areas. Brandywine Heights SD.
Location
State PA
County Berks
Area Longswamp Twp (10259)
Zoning R
Rooms
Other Rooms Living Room, Dining Room, Primary Bedroom, Bedroom 2, Bedroom 3, Kitchen, Laundry, Bathroom 2, Primary Bathroom
Basement Full, Outside Entrance, Sump Pump
Main Level Bedrooms 3
Interior
Interior Features Carpet, Ceiling Fan(s), Combination Kitchen/Dining, Dining Area, Entry Level Bedroom, Soaking Tub, Tub Shower, Walk-in Closet(s)
Hot Water Electric
Heating Forced Air
Cooling Central A/C
Fireplace N
Heat Source Oil
Laundry Main Floor
Exterior
Exterior Feature Deck(s)
Waterfront N
Water Access N
Roof Type Metal
Accessibility Ramp - Main Level
Porch Deck(s)
Parking Type Off Street
Garage N
Building
Lot Description Level
Story 1
Foundation Concrete Perimeter
Sewer On Site Septic
Water Well
Architectural Style Modular/Pre-Fabricated
Level or Stories 1
Additional Building Above Grade, Below Grade
New Construction N
Schools
School District Brandywine Heights Area
Others
Senior Community No
Tax ID 59-5473-01-28-7251
Ownership Fee Simple
SqFt Source Assessor
Acceptable Financing Cash, Conventional, FHA, USDA, VA
Listing Terms Cash, Conventional, FHA, USDA, VA
Financing Cash,Conventional,FHA,USDA,VA
Special Listing Condition Standard
Read Less Info
Want to know what your home might be worth? Contact us for a FREE valuation!

Our team is ready to help you sell your home for the highest possible price ASAP

Bought with Kathleen R Greiss • RE/MAX Of Reading

"My job is to find and attract mastery-based agents to the office, protect the culture, and make sure everyone is happy! "







