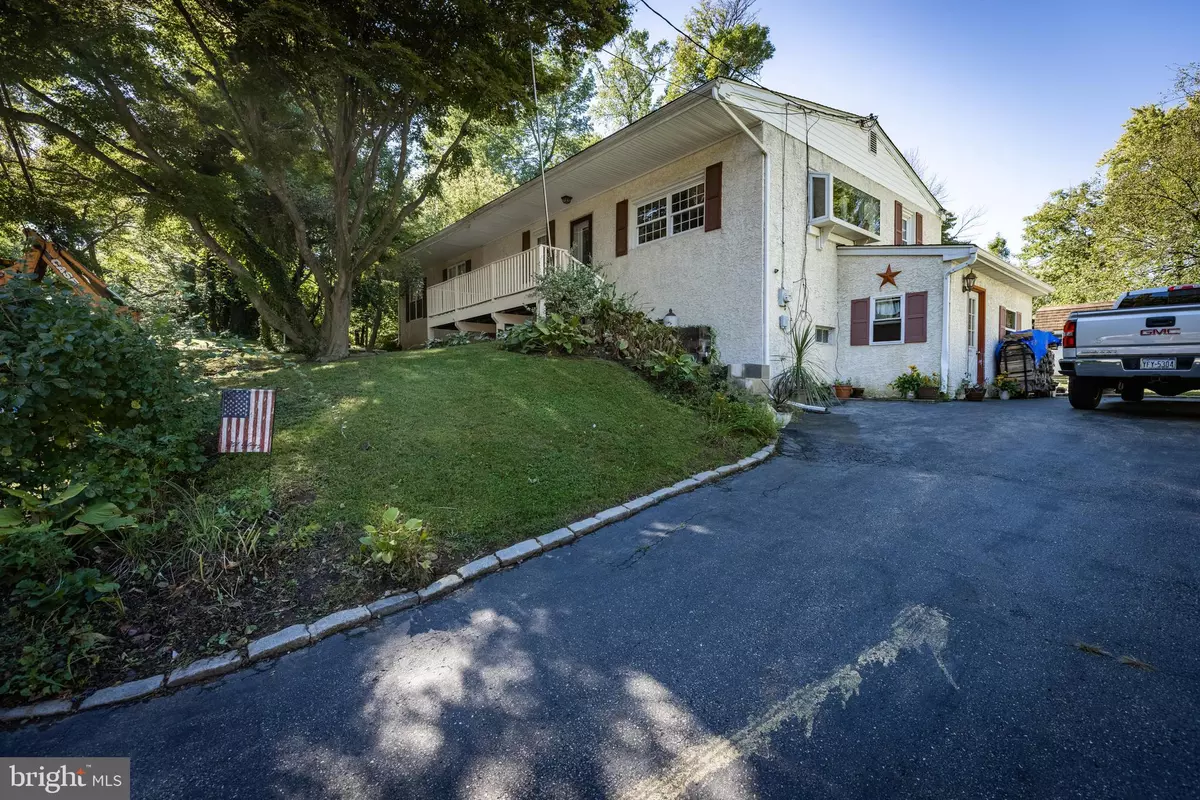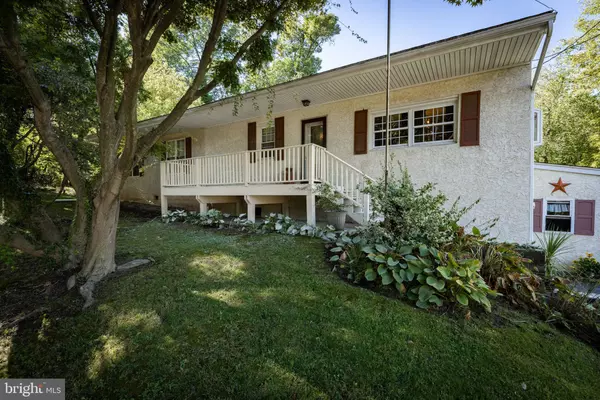$330,160
$330,610
0.1%For more information regarding the value of a property, please contact us for a free consultation.
3 Beds
2 Baths
1,928 SqFt
SOLD DATE : 12/29/2021
Key Details
Sold Price $330,160
Property Type Single Family Home
Sub Type Detached
Listing Status Sold
Purchase Type For Sale
Square Footage 1,928 sqft
Price per Sqft $171
Subdivision Aston Mills
MLS Listing ID PADE2008934
Sold Date 12/29/21
Style Raised Ranch/Rambler
Bedrooms 3
Full Baths 2
HOA Y/N N
Abv Grd Liv Area 1,928
Originating Board BRIGHT
Year Built 1950
Annual Tax Amount $5,050
Tax Year 2021
Lot Size 0.412 Acres
Acres 0.41
Lot Dimensions 126.00 x 196.00
Property Description
Welcome home to an outstanding property located just moments away from Neumann University, restaurants, and downtown Village Green! This raised ranch, along with the various other structures on the property is sure to impress!
Drive up the 3 car driveway to see what is an exceptionally well-maintained stucco raised ranch, large 5 car pole barn, and an incredible paver patio and walkway around the just under the half-acre property. There is additional parking available at the back part of the property by going down the alleyway off Upton rd and parking in front of or inside the massive pole barn. Back to the main driveway off Aston Mills rd, find the main entrance up a flight of updated wooden steps to a nice sized front porch. Enter into the massive eat-in kitchen with the adjoining dining room that overlooks the front yard. Beyond the kitchen are 2 nice-sized bedrooms with large double closets and a full bathroom. Through the other side of the kitchen, find a huge family room dressed with reclaimed hardwood wall paneling, a slate and natural stone wood-burning fireplace surround, and a massive bay window off the side of the house. This room has very high vaulted ceilings, 2 skylights, and a large window into the kitchen. Just off the family room, we find an unbelievable master suite with a massive walk-in closet, open concept ensuite, and an extra 4-season sitting room dressed in more beautiful reclaimed hardwood paneling. Down to the lower level, find a generous space that is being used as a recreation room that has an additional wood-burning stove and lovely red brick surround. Behind the rec room, find a huge laundry room and utility room full of cabinets, shelves and racks. Off the other side of the rec room, enjoy a beautiful mudroom that can hold endless shoes and coats. This mudroom meets the driveway as a second entrance, more easily accessible and very helpful on rainy or snowy days.
Outback, find a long yard full of cherry blossom trees, pear trees, and other great foliage. The backyard boasts an absolutely massive pole barn equipped with electric, compressed air, a wood-burning stove, and an optional car lift! This large pole barn has tons of shelves, cabinets, and attic space for additional storage. To the left of this property is a wooded lot that seems to be too narrow to build - enjoy the seclusion, various living spaces, and all that Aston Mills has to offer with this exceptional offering! Schedule your tour today!
Location
State PA
County Delaware
Area Aston Twp (10402)
Zoning RESIDENTIAL
Rooms
Other Rooms Living Room, Dining Room, Kitchen, Family Room, Sun/Florida Room, Laundry, Mud Room
Basement Fully Finished
Main Level Bedrooms 3
Interior
Interior Features Attic, Tub Shower, Stall Shower
Hot Water Electric
Heating Central
Cooling Central A/C, Window Unit(s)
Equipment Washer, Dryer - Electric, Refrigerator
Appliance Washer, Dryer - Electric, Refrigerator
Heat Source Oil
Laundry Basement
Exterior
Parking Features Garage Door Opener, Garage - Rear Entry
Garage Spaces 5.0
Water Access N
Accessibility None
Total Parking Spaces 5
Garage Y
Building
Story 1
Foundation Concrete Perimeter
Sewer Public Sewer
Water Public
Architectural Style Raised Ranch/Rambler
Level or Stories 1
Additional Building Above Grade, Below Grade
New Construction N
Schools
School District Penn-Delco
Others
Pets Allowed Y
Senior Community No
Tax ID 02-00-00332-00
Ownership Fee Simple
SqFt Source Assessor
Acceptable Financing FHA, VA, Conventional, Cash
Listing Terms FHA, VA, Conventional, Cash
Financing FHA,VA,Conventional,Cash
Special Listing Condition Standard
Pets Allowed Case by Case Basis
Read Less Info
Want to know what your home might be worth? Contact us for a FREE valuation!

Our team is ready to help you sell your home for the highest possible price ASAP

Bought with Joseph R Cotumaccio III • BHHS Fox&Roach-Newtown Square
"My job is to find and attract mastery-based agents to the office, protect the culture, and make sure everyone is happy! "







