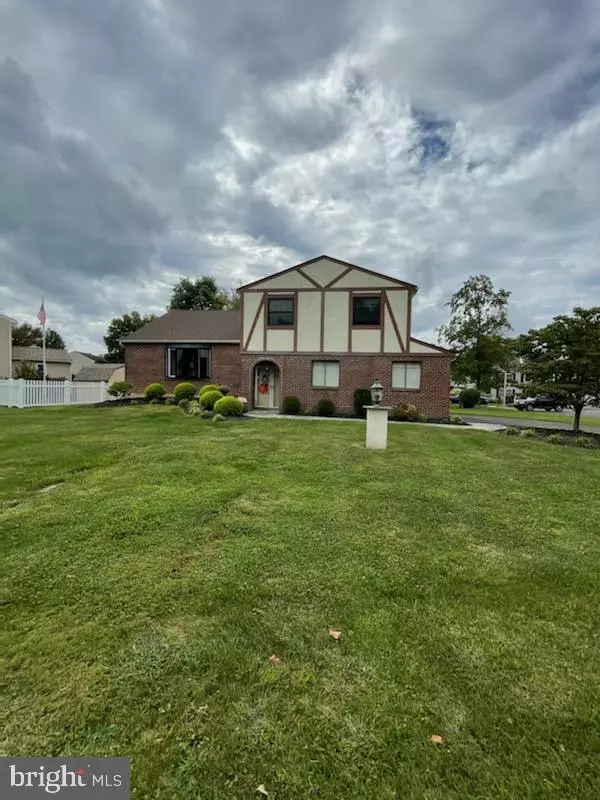$475,000
$495,000
4.0%For more information regarding the value of a property, please contact us for a free consultation.
3 Beds
3 Baths
1,419 SqFt
SOLD DATE : 11/16/2021
Key Details
Sold Price $475,000
Property Type Single Family Home
Sub Type Detached
Listing Status Sold
Purchase Type For Sale
Square Footage 1,419 sqft
Price per Sqft $334
Subdivision Sturbridge
MLS Listing ID PABU2008326
Sold Date 11/16/21
Style Colonial,Tudor
Bedrooms 3
Full Baths 2
Half Baths 1
HOA Y/N N
Abv Grd Liv Area 1,419
Originating Board BRIGHT
Year Built 1979
Annual Tax Amount $6,676
Tax Year 2021
Lot Dimensions 74.00 x 80.00
Property Description
Gorgeous and well maintained 'Split Level' in the Sturbridge community of Langhorne/ Neshaminy. Relax in front of the full walled (brick) fireplace (Family Room) or entertain family & friends at the recreational Pub/bar (Living Room). Bright/airy Dining Room adjoining a roomy Kitchen (eat in/ pass thru). Basement finished for play room and TV with a formal office and utility room/Heater/HW htr/storage. Walk out to a choice of open patio or deck enhanced by a rear yard (open). Separate utility (laundry)/ mud room leading to interior access and garage entry. All Bath areas have been gorgeously remodeled. Bedrooms nicely sized.
Come preview and see yourself loving this home!!
Location
State PA
County Bucks
Area Middletown Twp (10122)
Zoning PRD
Direction East
Rooms
Other Rooms Basement
Basement Windows, Shelving, Poured Concrete, Interior Access, Fully Finished, Heated, Partial
Interior
Interior Features Attic, Bar, Breakfast Area, Built-Ins, Carpet, Ceiling Fan(s), Chair Railings, Crown Moldings, Dining Area, Family Room Off Kitchen, Floor Plan - Traditional, Kitchen - Eat-In, Kitchen - Table Space, Primary Bath(s), Stall Shower, Tub Shower, Walk-in Closet(s), Wainscotting, Window Treatments, Wood Floors, Other
Hot Water Electric
Heating Forced Air, Heat Pump - Electric BackUp
Cooling Central A/C
Flooring Carpet, Hardwood, Ceramic Tile
Fireplaces Number 1
Fireplaces Type Brick, Fireplace - Glass Doors, Mantel(s), Wood
Equipment Built-In Microwave, Built-In Range, Dishwasher, Disposal, Dryer, Dryer - Electric, Microwave, Oven - Single, Oven/Range - Electric, Dryer - Front Loading, Washer, Water Heater
Furnishings No
Fireplace Y
Window Features Insulated,Vinyl Clad
Appliance Built-In Microwave, Built-In Range, Dishwasher, Disposal, Dryer, Dryer - Electric, Microwave, Oven - Single, Oven/Range - Electric, Dryer - Front Loading, Washer, Water Heater
Heat Source Electric
Laundry Has Laundry, Main Floor
Exterior
Garage Additional Storage Area, Garage - Side Entry, Garage Door Opener, Inside Access
Garage Spaces 5.0
Utilities Available Cable TV, Electric Available, Water Available
Waterfront N
Water Access N
View Garden/Lawn, Street
Roof Type Shingle
Street Surface Paved
Accessibility None
Road Frontage Boro/Township
Parking Type Attached Garage, Driveway, Off Street
Attached Garage 1
Total Parking Spaces 5
Garage Y
Building
Lot Description Cul-de-sac, Front Yard, Level, Open, Rear Yard
Story 4
Foundation Other
Sewer Public Sewer
Water Public
Architectural Style Colonial, Tudor
Level or Stories 4
Additional Building Above Grade, Below Grade
Structure Type Dry Wall,Vaulted Ceilings
New Construction N
Schools
Elementary Schools Herbert Hoover
Middle Schools Maple Point
High Schools Neshaminy
School District Neshaminy
Others
Pets Allowed Y
Senior Community No
Tax ID 22-070-047
Ownership Fee Simple
SqFt Source Assessor
Security Features Smoke Detector,Carbon Monoxide Detector(s)
Acceptable Financing Cash, Conventional, VA
Horse Property N
Listing Terms Cash, Conventional, VA
Financing Cash,Conventional,VA
Special Listing Condition Standard
Pets Description No Pet Restrictions
Read Less Info
Want to know what your home might be worth? Contact us for a FREE valuation!

Our team is ready to help you sell your home for the highest possible price ASAP

Bought with Cara O'Neal • Keller Williams Real Estate-Blue Bell

"My job is to find and attract mastery-based agents to the office, protect the culture, and make sure everyone is happy! "







