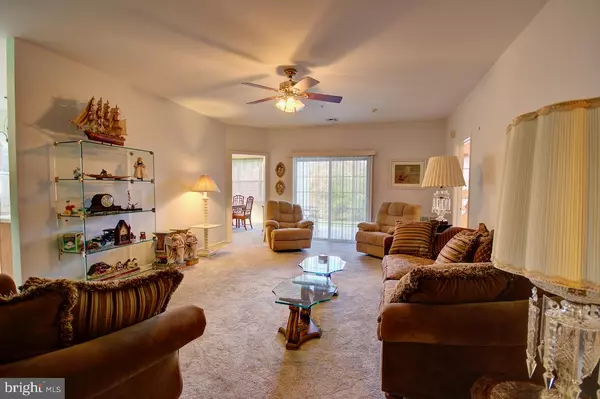$290,000
$299,999
3.3%For more information regarding the value of a property, please contact us for a free consultation.
1 Bed
2 Baths
1,440 SqFt
SOLD DATE : 01/14/2022
Key Details
Sold Price $290,000
Property Type Single Family Home
Sub Type Unit/Flat/Apartment
Listing Status Sold
Purchase Type For Sale
Square Footage 1,440 sqft
Price per Sqft $201
Subdivision Holland Preserve
MLS Listing ID PABU2012518
Sold Date 01/14/22
Style Ranch/Rambler,Other
Bedrooms 1
Full Baths 1
Half Baths 1
HOA Fees $292/mo
HOA Y/N Y
Abv Grd Liv Area 1,440
Originating Board BRIGHT
Year Built 2003
Annual Tax Amount $4,331
Tax Year 2021
Lot Dimensions 0.00 x 0.00
Property Description
Welcome to Holland Preserve Condominium! This property proudly features 1 Bedrooms, 1 full and 1 half bathrooms, with Inside Garage access. Secure lobby entrance with beautiful welcoming common area for you to greet guests and friends. This is a corner unit. There are only 4 of these in the complex. This condominium makes living easy with landscaping, snow removal, elevator, trash removal, external lighting, and building security all including in the condo lifestyle! This condo entrance features 1st floor access with no steps, Alarm System, sprinkler system, a full bath with washer/dryer unit. The kitchen has 42" cabinets with built in lights, electric convection oven, dishwasher and an eat-in kitchen area. This dining room, fits full-size formal table. The beautifully laid out living room features a private private patio with glass doors with amazing views of surrounding wooded landscape with an additional outside storage and a roll down sun shade to enjoy those beautiful days. The Master Suite includes wall to wall carpeting, spacious double closets, and a full bath with double sinks and walk-in shower. Did I mention this property is Pet friendly!!! This life style is so convenient and so close major roadways, shopping centers, and Bucks County recreational facilities and more!
Location
State PA
County Bucks
Area Northampton Twp (10131)
Zoning R
Rooms
Other Rooms Living Room, Dining Room, Primary Bedroom, Kitchen
Main Level Bedrooms 1
Interior
Interior Features Primary Bath(s), Skylight(s), Ceiling Fan(s), Sprinkler System, Intercom, Stall Shower, Kitchen - Eat-In
Hot Water Electric
Heating Forced Air
Cooling Central A/C
Flooring Wood, Fully Carpeted, Vinyl
Equipment Oven - Self Cleaning, Dishwasher, Disposal
Fireplace N
Appliance Oven - Self Cleaning, Dishwasher, Disposal
Heat Source Natural Gas
Laundry Main Floor
Exterior
Garage Garage - Side Entry, Covered Parking, Inside Access
Garage Spaces 1.0
Utilities Available Cable TV
Amenities Available Common Grounds
Waterfront N
Water Access N
Roof Type Flat
Accessibility None
Parking Type Attached Garage
Attached Garage 1
Total Parking Spaces 1
Garage Y
Building
Lot Description Corner
Story 3
Unit Features Garden 1 - 4 Floors
Sewer Public Sewer
Water Public
Architectural Style Ranch/Rambler, Other
Level or Stories 3
Additional Building Above Grade, Below Grade
Structure Type 9'+ Ceilings
New Construction N
Schools
High Schools Council Rock High School South
School District Council Rock
Others
HOA Fee Include Common Area Maintenance,Ext Bldg Maint,Lawn Maintenance,Snow Removal,Trash,Insurance,Alarm System
Senior Community Yes
Age Restriction 55
Tax ID 31-029-006-0033101
Ownership Condominium
Security Features Security System
Acceptable Financing Conventional
Listing Terms Conventional
Financing Conventional
Special Listing Condition Standard
Read Less Info
Want to know what your home might be worth? Contact us for a FREE valuation!

Our team is ready to help you sell your home for the highest possible price ASAP

Bought with Lisa A Barnett • Keller Williams Real Estate-Langhorne

"My job is to find and attract mastery-based agents to the office, protect the culture, and make sure everyone is happy! "







