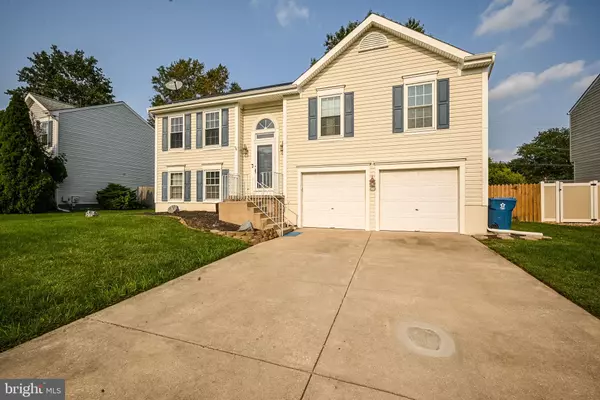$335,000
$329,900
1.5%For more information regarding the value of a property, please contact us for a free consultation.
4 Beds
3 Baths
1,775 SqFt
SOLD DATE : 12/13/2021
Key Details
Sold Price $335,000
Property Type Single Family Home
Sub Type Detached
Listing Status Sold
Purchase Type For Sale
Square Footage 1,775 sqft
Price per Sqft $188
Subdivision Whethersfield
MLS Listing ID DENC2007206
Sold Date 12/13/21
Style Raised Ranch/Rambler
Bedrooms 4
Full Baths 3
HOA Fees $10/ann
HOA Y/N Y
Abv Grd Liv Area 1,775
Originating Board BRIGHT
Year Built 1990
Annual Tax Amount $2,495
Tax Year 2021
Lot Size 7,841 Sqft
Acres 0.18
Lot Dimensions 72.00 x 110.00
Property Description
Proudly presenting 12 Penny Ln to the market! Located just minutes from I-95 and RT 1, this well updated and welcoming single family home in the Bear area is now available. Featuring great curb appeal, an oversized two car garage, a four car driveway, and a fully fenced yard this home checks the boxes! Entering the home, you will be greeted with updated and stylish laminate wood look flooring, fresh paint, high vaulted ceilings, and updated fixtures. The living room flows perfectly to the dining area and the kitchen also opens to the dining area. This set up is perfect for entertaining especially with the sliding glass door right there which leads to the private feeling rear deck. The spacious kitchen that offers plenty of room to move around features recessed lighting, white cabinets, white appliances, as well as a butcher block countertop. The main bedroom is loaded with features including a private full bath, a walk in closet, fresh paint, and high ceilings. There is another generous sized bedroom on the main level and a separate full bathroom that can be accessed through the bedroom. Downstairs you will find two more rooms, a refinished laundry area, access to the garage plus the rear yard, and ANOTHER full bath! This home having three full baths is so convenient for many. Out back, you will have a deck and a concrete pad for entertaining or cooking out. The fire pit will also come in handy with fall approaching. You will love the possibilities this home offers!
Location
State DE
County New Castle
Area Newark/Glasgow (30905)
Zoning NC6.5
Rooms
Basement Full, Fully Finished
Main Level Bedrooms 2
Interior
Interior Features Ceiling Fan(s), Floor Plan - Open, Walk-in Closet(s)
Hot Water Natural Gas
Heating Forced Air
Cooling Central A/C
Flooring Laminated, Ceramic Tile, Carpet
Fireplace N
Heat Source Natural Gas
Laundry Lower Floor
Exterior
Exterior Feature Deck(s)
Parking Features Inside Access, Garage - Front Entry, Additional Storage Area
Garage Spaces 6.0
Fence Fully, Privacy
Water Access N
Roof Type Shingle
Accessibility None
Porch Deck(s)
Attached Garage 2
Total Parking Spaces 6
Garage Y
Building
Lot Description Front Yard
Story 2
Foundation Concrete Perimeter
Sewer Public Sewer
Water Public
Architectural Style Raised Ranch/Rambler
Level or Stories 2
Additional Building Above Grade
Structure Type 9'+ Ceilings,Cathedral Ceilings
New Construction N
Schools
School District Colonial
Others
Pets Allowed Y
HOA Fee Include Common Area Maintenance
Senior Community No
Tax ID 10-033.20-064
Ownership Fee Simple
SqFt Source Assessor
Acceptable Financing Cash, Conventional, FHA, VA
Listing Terms Cash, Conventional, FHA, VA
Financing Cash,Conventional,FHA,VA
Special Listing Condition Standard
Pets Allowed No Pet Restrictions
Read Less Info
Want to know what your home might be worth? Contact us for a FREE valuation!

Our team is ready to help you sell your home for the highest possible price ASAP

Bought with Jenise Johnson • Patterson-Schwartz-Newark

"My job is to find and attract mastery-based agents to the office, protect the culture, and make sure everyone is happy! "







