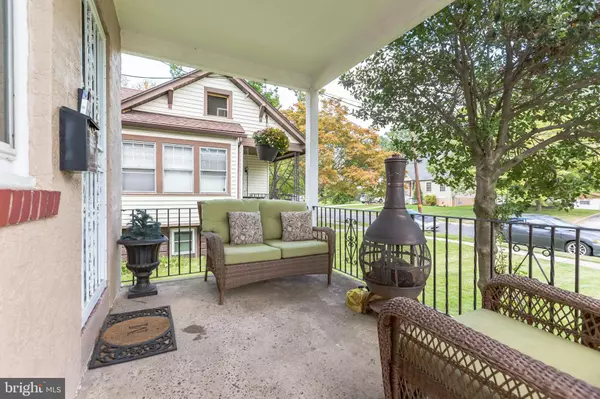$209,000
$209,000
For more information regarding the value of a property, please contact us for a free consultation.
2 Beds
2 Baths
1,372 SqFt
SOLD DATE : 11/11/2021
Key Details
Sold Price $209,000
Property Type Single Family Home
Sub Type Detached
Listing Status Sold
Purchase Type For Sale
Square Footage 1,372 sqft
Price per Sqft $152
Subdivision None Available
MLS Listing ID PADE2007872
Sold Date 11/11/21
Style Ranch/Rambler
Bedrooms 2
Full Baths 2
HOA Y/N N
Abv Grd Liv Area 1,372
Originating Board BRIGHT
Year Built 1950
Annual Tax Amount $4,986
Tax Year 2021
Lot Size 0.270 Acres
Acres 0.27
Lot Dimensions 50.00 x 224.00
Property Description
Welcome to 114 Beech Avenue, a 2 bed, 2 bath, single family home in Aldan. Enter the home from the inviting, covered front porch into the spacious living room with hardwood floors that continue into the dining room. Kitchen features unique butcher block countertops, tile backsplash, luxury vinyl plank floor and a door with access to the driveway and expansive, private backyard with beautiful landscaping. Two bedrooms and hardwood floors and a full bath with tub/shower completes the main level. Lower level offers additional living space with a large family room, storage closet and a full bath! Do not miss out on this great opportunity!
Location
State PA
County Delaware
Area Aldan Boro (10401)
Zoning RESID
Rooms
Other Rooms Living Room, Dining Room, Bedroom 2, Kitchen, Family Room, Bedroom 1, Full Bath
Basement Full, Walkout Stairs
Main Level Bedrooms 2
Interior
Interior Features Attic, Attic/House Fan, Ceiling Fan(s), Dining Area, Family Room Off Kitchen, Floor Plan - Traditional, Recessed Lighting, Stall Shower, Tub Shower, Wood Floors
Hot Water Natural Gas
Heating Forced Air
Cooling Ceiling Fan(s), Whole House Fan, Window Unit(s)
Flooring Ceramic Tile, Hardwood, Luxury Vinyl Plank
Equipment Oven/Range - Electric, Water Heater, Built-In Microwave, Dishwasher
Fireplace N
Window Features Screens
Appliance Oven/Range - Electric, Water Heater, Built-In Microwave, Dishwasher
Heat Source Oil
Laundry Basement
Exterior
Exterior Feature Porch(es)
Garage Spaces 2.0
Water Access N
View Garden/Lawn, Trees/Woods
Roof Type Pitched,Shingle
Accessibility None
Porch Porch(es)
Total Parking Spaces 2
Garage N
Building
Lot Description Backs to Trees, Front Yard, Private, Rear Yard, SideYard(s)
Story 1
Foundation Block
Sewer Public Sewer
Water Public
Architectural Style Ranch/Rambler
Level or Stories 1
Additional Building Above Grade, Below Grade
New Construction N
Schools
Elementary Schools Ardmore Avenue School
Middle Schools Penn Wood
High Schools Penn Wood
School District William Penn
Others
Senior Community No
Tax ID 01-00-00122-00
Ownership Fee Simple
SqFt Source Assessor
Security Features Smoke Detector
Special Listing Condition Standard
Read Less Info
Want to know what your home might be worth? Contact us for a FREE valuation!

Our team is ready to help you sell your home for the highest possible price ASAP

Bought with Gary A Mercer Sr. • KW Greater West Chester

"My job is to find and attract mastery-based agents to the office, protect the culture, and make sure everyone is happy! "







