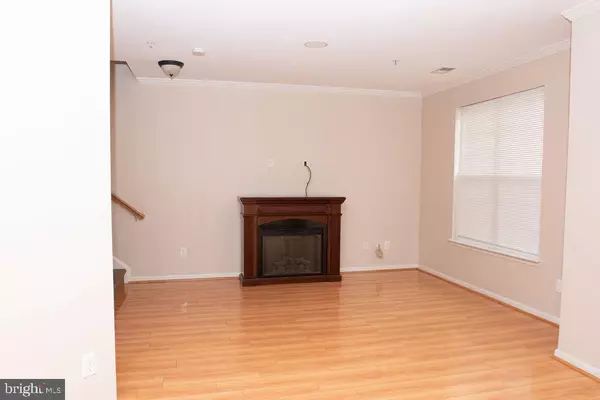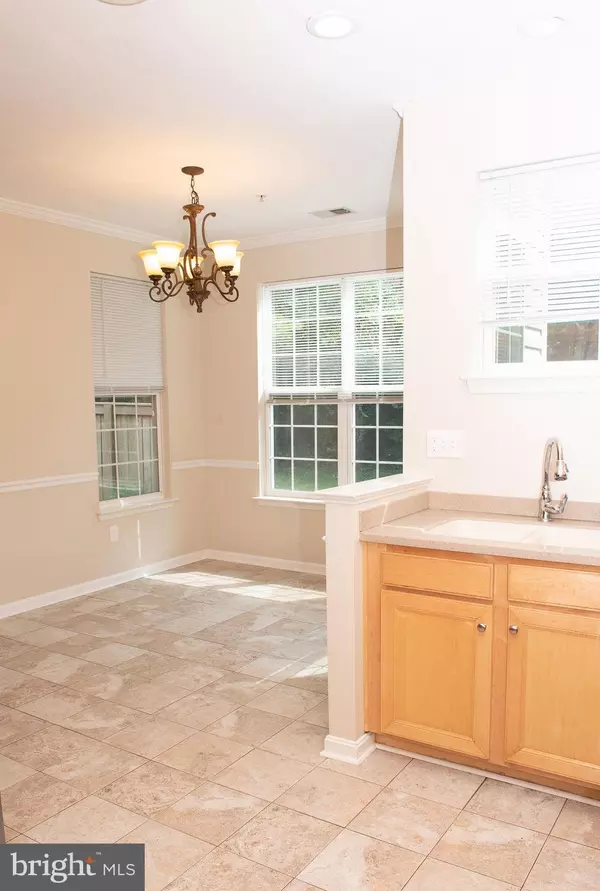$310,000
$315,000
1.6%For more information regarding the value of a property, please contact us for a free consultation.
3 Beds
3 Baths
1,836 SqFt
SOLD DATE : 09/27/2021
Key Details
Sold Price $310,000
Property Type Townhouse
Sub Type End of Row/Townhouse
Listing Status Sold
Purchase Type For Sale
Square Footage 1,836 sqft
Price per Sqft $168
Subdivision Taskers Chance
MLS Listing ID MDFR2004238
Sold Date 09/27/21
Style Traditional,Colonial
Bedrooms 3
Full Baths 2
Half Baths 1
HOA Fees $68/mo
HOA Y/N Y
Abv Grd Liv Area 1,836
Originating Board BRIGHT
Year Built 2007
Annual Tax Amount $3,827
Tax Year 2021
Lot Size 1,462 Sqft
Acres 0.03
Property Description
Beautiful and Spacious, (one of the largest) End Unit Townhome offered in Taskers Chance near Ft. Detrick, Shopping and Major Commuter Routes. This light-filled wonderfully maintained 3 Bedroom, 2.5 Bath features an open floor plan, generously sized Master Bedroom Suite with Walk-in Closet, Separate Shower/Tub on 3rd level for Privacy. 2 Bedrooms with Full Bath on the 2nd level. For additional storage, the attic has been 'floored' and shelves mounted on one wall. For a unique entertainment experience, this townhome features a whole-home speaker system on all levels. Plug-ins are on the main and upper levels. Generally, any device that plays sound can be hooked up to this system for a 'rock concert' experience. For your Zen moments, there is a quaint Koi pond sited just out your front door to welcome you coming and going. For those warm summer days, pool membership is available within the community which is INCLUDED in your HOA dues. - splash to your heart's content! This Townhome is privately located at the end of the drive next to woods - with Ample Parking!
Location
State MD
County Frederick
Zoning RESIDENTIAL
Rooms
Other Rooms Living Room, Dining Room, Primary Bedroom, Bedroom 2, Bedroom 3, Kitchen, Laundry, Bathroom 2, Bathroom 3, Attic, Primary Bathroom
Interior
Interior Features Combination Kitchen/Dining, Chair Railings, Upgraded Countertops, Crown Moldings, Primary Bath(s), Window Treatments, Wood Floors, Floor Plan - Open
Hot Water Natural Gas
Heating Forced Air
Cooling Central A/C
Flooring Ceramic Tile, Wood
Equipment Microwave, Washer, Dishwasher, Disposal, Dryer, Refrigerator, Icemaker, Stove, Dryer - Front Loading, Oven/Range - Gas
Fireplace N
Appliance Microwave, Washer, Dishwasher, Disposal, Dryer, Refrigerator, Icemaker, Stove, Dryer - Front Loading, Oven/Range - Gas
Heat Source Natural Gas
Laundry Washer In Unit, Dryer In Unit, Upper Floor
Exterior
Fence Partially
Utilities Available Cable TV Available, Natural Gas Available
Amenities Available Pool Mem Avail, Tot Lots/Playground, Baseball Field, Basketball Courts, Bike Trail, Jog/Walk Path, Pool - Outdoor, Soccer Field
Water Access N
View Trees/Woods
Roof Type Composite,Asphalt
Accessibility None
Garage N
Building
Lot Description Backs to Trees, No Thru Street
Story 3
Foundation Slab
Sewer Public Sewer
Water Public
Architectural Style Traditional, Colonial
Level or Stories 3
Additional Building Above Grade, Below Grade
Structure Type Dry Wall
New Construction N
Schools
Elementary Schools Lincoln
Middle Schools West Frederick
High Schools Frederick
School District Frederick County Public Schools
Others
Pets Allowed Y
Senior Community No
Tax ID 1102263084
Ownership Fee Simple
SqFt Source Assessor
Acceptable Financing Cash, Conventional, VA, FHA
Horse Property N
Listing Terms Cash, Conventional, VA, FHA
Financing Cash,Conventional,VA,FHA
Special Listing Condition Standard
Pets Allowed No Pet Restrictions
Read Less Info
Want to know what your home might be worth? Contact us for a FREE valuation!

Our team is ready to help you sell your home for the highest possible price ASAP

Bought with Hugo L Quinonez • RE/MAX Results
"My job is to find and attract mastery-based agents to the office, protect the culture, and make sure everyone is happy! "







