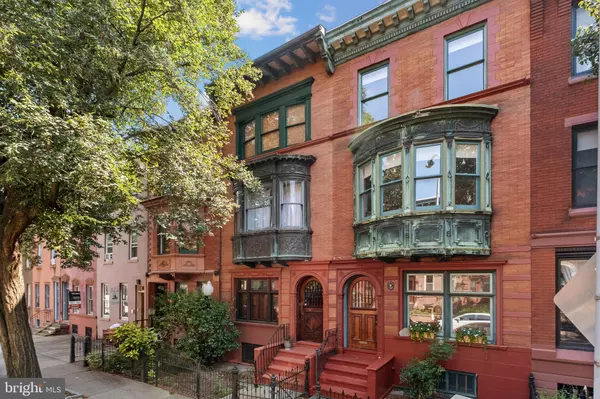$1,300,000
$1,195,000
8.8%For more information regarding the value of a property, please contact us for a free consultation.
4 Beds
4 Baths
2,500 SqFt
SOLD DATE : 12/01/2021
Key Details
Sold Price $1,300,000
Property Type Townhouse
Sub Type Interior Row/Townhouse
Listing Status Sold
Purchase Type For Sale
Square Footage 2,500 sqft
Price per Sqft $520
Subdivision Art Museum Area
MLS Listing ID PAPH2025378
Sold Date 12/01/21
Style Victorian
Bedrooms 4
Full Baths 3
Half Baths 1
HOA Y/N N
Abv Grd Liv Area 2,500
Originating Board BRIGHT
Year Built 1909
Annual Tax Amount $13,774
Tax Year 2021
Lot Size 1,319 Sqft
Acres 0.03
Lot Dimensions 16.00 x 82.41
Property Description
Located on picturesque Green Street, this nicely renovated historic Victorian townhouse in the Art Museum area features 4-bedrooms, 3.5-bathrooms, and one car parking. Upon entering, the first floor living and dining areas are rich with original pre-war details including two ornate fireplace mantles, high ceilings, crown molding, and large open windows. The kitchen, located in the rear of the house, offers granite countertops, stainless steel appliances, an abundance of storage and shelving, and a breakfast nook which all lead to an outdoor south facing deck equipped with a gas line, water hookup, and pergola for shade. The primary bedroom is on the second floor with an oversized footprint, custom built closet system, and renovated bathroom with marble tiling and countertops, radiant heat floors, and large shower with a waterfall showerhead and steam system. Down the hall is another room, currently shown as a den or seating area but can be used as a bedroom, childrens playroom, gym or home office. Up the stairs are three additional rooms, two newly modernized bathrooms, and a laundry room.
Location
State PA
County Philadelphia
Area 19130 (19130)
Zoning RM1
Rooms
Basement Unfinished
Main Level Bedrooms 4
Interior
Hot Water 60+ Gallon Tank
Heating Central
Cooling Central A/C
Fireplaces Number 3
Fireplaces Type Non-Functioning
Fireplace Y
Heat Source Natural Gas
Laundry Washer In Unit, Dryer In Unit
Exterior
Exterior Feature Balcony, Deck(s), Patio(s)
Garage Garage Door Opener, Garage - Rear Entry
Garage Spaces 1.0
Waterfront N
Water Access N
Accessibility Other
Porch Balcony, Deck(s), Patio(s)
Parking Type Attached Garage
Attached Garage 1
Total Parking Spaces 1
Garage Y
Building
Story 3
Foundation Concrete Perimeter
Sewer Public Sewer
Water Public
Architectural Style Victorian
Level or Stories 3
Additional Building Above Grade, Below Grade
New Construction N
Schools
Elementary Schools Laura W. Waring School
Middle Schools Laura W. Waring School
High Schools Benjamin Franklin
School District The School District Of Philadelphia
Others
Senior Community No
Tax ID 152035800
Ownership Fee Simple
SqFt Source Assessor
Special Listing Condition Standard
Read Less Info
Want to know what your home might be worth? Contact us for a FREE valuation!

Our team is ready to help you sell your home for the highest possible price ASAP

Bought with Pamela Laws • BHHS Fox & Roach At the Harper, Rittenhouse Square

"My job is to find and attract mastery-based agents to the office, protect the culture, and make sure everyone is happy! "







