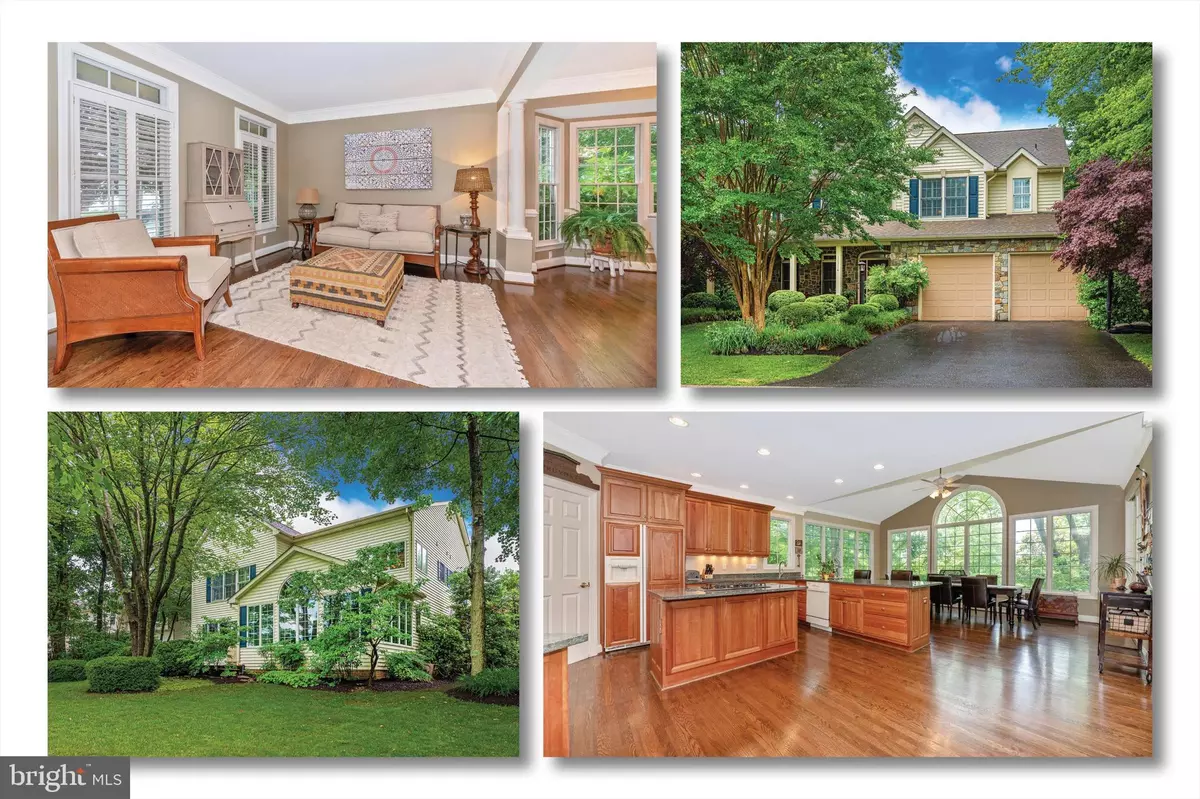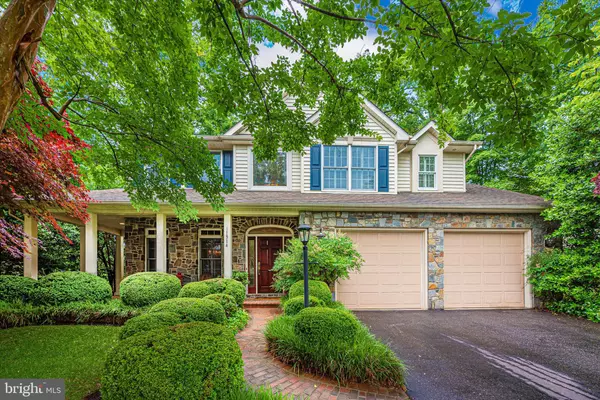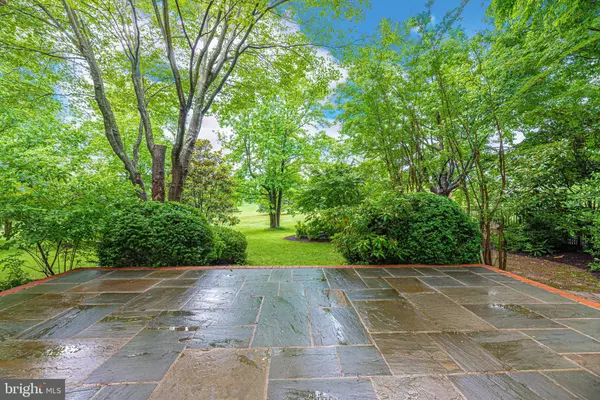$674,000
$679,999
0.9%For more information regarding the value of a property, please contact us for a free consultation.
4 Beds
5 Baths
4,426 SqFt
SOLD DATE : 08/06/2021
Key Details
Sold Price $674,000
Property Type Single Family Home
Sub Type Detached
Listing Status Sold
Purchase Type For Sale
Square Footage 4,426 sqft
Price per Sqft $152
Subdivision Westwinds
MLS Listing ID MDFR283946
Sold Date 08/06/21
Style Transitional
Bedrooms 4
Full Baths 4
Half Baths 1
HOA Fees $154/mo
HOA Y/N Y
Abv Grd Liv Area 3,426
Originating Board BRIGHT
Year Built 1999
Annual Tax Amount $6,284
Tax Year 2021
Lot Size 0.267 Acres
Acres 0.27
Property Description
Style and sophistication. This home has it all. The walkway and front entrance are enveloped in mature landscaping. The front door opens and vaulted ceilings/foyer area greets you. Hardwood gleams. The kitchen and bright morning room are a retreat. A cozy, stone fireplace and hearth are at the head of the open concept living space. The two front rooms can be used as dining space or just a place to relax. The kitchen is grand and has an island breakfast bar. The flagstone patio, off the back, is right off the main living area. Grill and relax. Views. Views and more Views. The owner's suite is grand and the bath is spa like. The upper level also has laundry. The lower level has space to get creative! Movie room, office or gym, perhaps? A full bath is on the lower level and a snack bar area. The basement in finished and NOT reflected in overall sq footage on tax record. It add almost 1000 sq feet. A short walk to the pool but you may just want to sit on your patio or wrap around porch because it's that relaxing. Very mature and well manicured landscaping. Access to all LLA amenities. Linganore HS! Welcome to Country Club Rd!
Location
State MD
County Frederick
Zoning RESIDENTIAL
Rooms
Basement Fully Finished, Heated, Improved
Interior
Interior Features Ceiling Fan(s), Combination Kitchen/Dining, Combination Kitchen/Living, Dining Area, Floor Plan - Open, Family Room Off Kitchen, Kitchen - Island, Walk-in Closet(s), Window Treatments
Hot Water Natural Gas
Cooling Ceiling Fan(s), Central A/C
Flooring Hardwood, Ceramic Tile, Carpet
Fireplaces Number 1
Fireplace Y
Heat Source Natural Gas
Laundry Upper Floor
Exterior
Exterior Feature Patio(s)
Parking Features Garage - Front Entry, Garage Door Opener
Garage Spaces 2.0
Water Access N
View Garden/Lawn
Roof Type Shingle
Accessibility None
Porch Patio(s)
Attached Garage 2
Total Parking Spaces 2
Garage Y
Building
Story 3
Sewer Public Sewer
Water Public
Architectural Style Transitional
Level or Stories 3
Additional Building Above Grade, Below Grade
Structure Type 2 Story Ceilings
New Construction N
Schools
Elementary Schools New Market
Middle Schools New Market
High Schools Linganore
School District Frederick County Public Schools
Others
HOA Fee Include Common Area Maintenance,Management,Pool(s),Reserve Funds,Road Maintenance,Snow Removal,Trash
Senior Community No
Tax ID 1127517226
Ownership Fee Simple
SqFt Source Assessor
Horse Property N
Special Listing Condition Standard
Read Less Info
Want to know what your home might be worth? Contact us for a FREE valuation!

Our team is ready to help you sell your home for the highest possible price ASAP

Bought with Alison Buggey • Northrop Realty
"My job is to find and attract mastery-based agents to the office, protect the culture, and make sure everyone is happy! "







