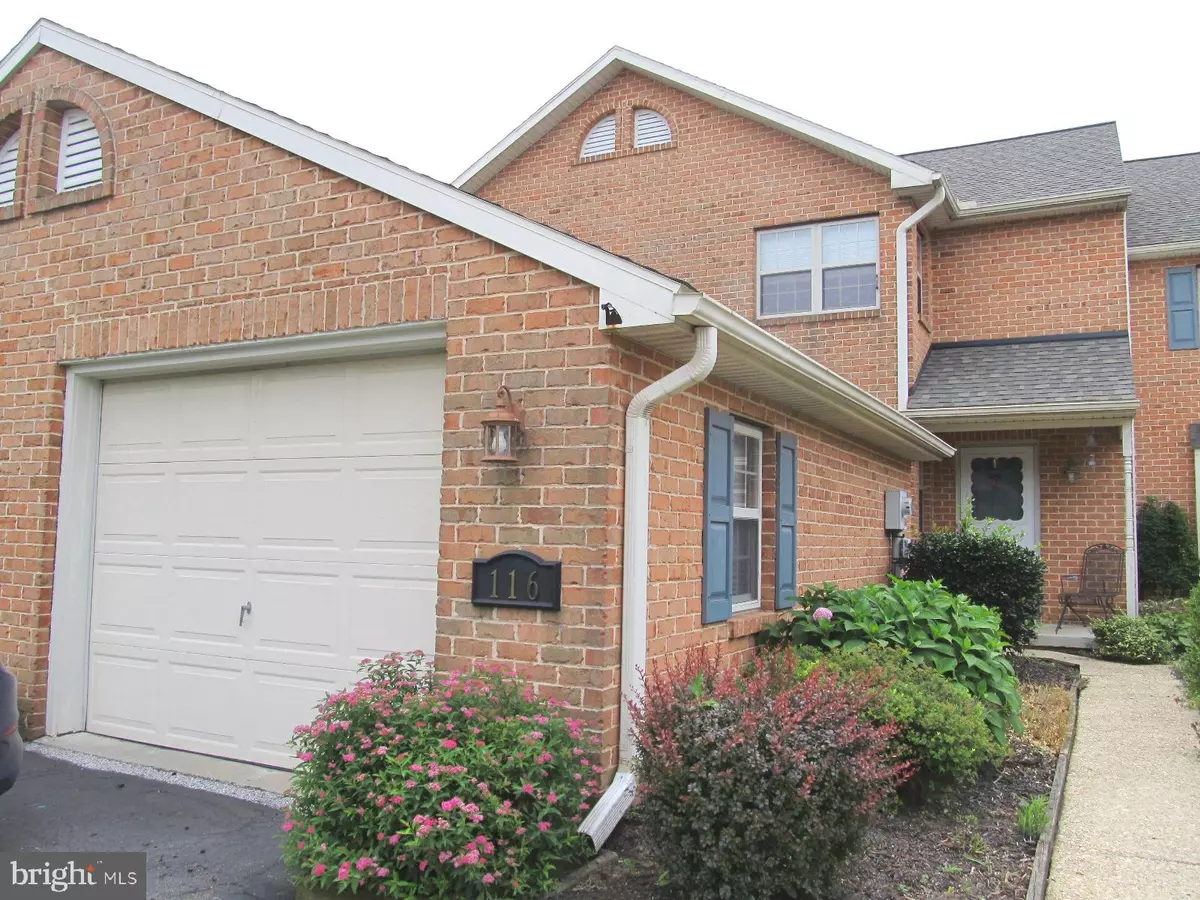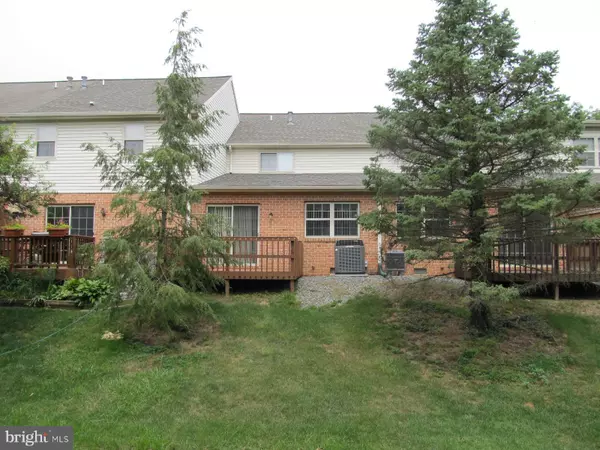$228,000
$228,000
For more information regarding the value of a property, please contact us for a free consultation.
3 Beds
2 Baths
1,415 SqFt
SOLD DATE : 09/30/2021
Key Details
Sold Price $228,000
Property Type Townhouse
Sub Type Interior Row/Townhouse
Listing Status Sold
Purchase Type For Sale
Square Footage 1,415 sqft
Price per Sqft $161
Subdivision Woods Edge
MLS Listing ID PALA2002364
Sold Date 09/30/21
Style Colonial
Bedrooms 3
Full Baths 2
HOA Fees $56/mo
HOA Y/N Y
Abv Grd Liv Area 1,415
Originating Board BRIGHT
Year Built 1995
Annual Tax Amount $3,040
Tax Year 2021
Lot Size 3,049 Sqft
Acres 0.07
Lot Dimensions 153 x 43 x 157 x 43
Property Description
First Floor bedroom and bath comes with this comfortable town home, located in Langley Square, with the Langley Square park in the center of the Cul de Sac. Two Bedrooms and Bath are located on the second floor. Living/Dining room with patio doors to the deck. Large kitchen with eating area. Laundry on the first floor. Storage in the lower level - accessed from the hallway. Gas furnace and Water Heater. Central Air. Access to the one car oversized garage is within the house. This is an Estate and sold "As Is" Included in the sale are the refrigerator, washer and dryer.
Homeowners Association (HOA) monthly dues are $56. The Capital reserve is $672 - non refundable. Two pets permitted, no commercial vehicles unless making deliveries. The Homeowners' Association provides; Snow removal to the door, Weed and Feed, Lawn Mowing. Landscape Maintenance is the owner's responsibility. Located across from the Woods Edge HOA ponds with the scenic Fountain and wildlife.
Location
State PA
County Lancaster
Area Manor Twp (10541)
Zoning RESIDENTIAL
Rooms
Other Rooms Living Room, Dining Room, Bedroom 2, Bedroom 3, Kitchen, Bedroom 1, Laundry, Bathroom 1, Bathroom 2
Basement Poured Concrete, Unfinished, Other
Main Level Bedrooms 1
Interior
Hot Water Natural Gas
Heating Forced Air
Cooling Central A/C
Heat Source Natural Gas
Exterior
Parking Features Additional Storage Area, Garage - Front Entry, Inside Access, Oversized
Garage Spaces 3.0
Utilities Available Cable TV, Electric Available, Phone, Sewer Available, Water Available, Natural Gas Available
Water Access N
Accessibility Doors - Swing In, Flooring Mod, Kitchen Mod, Level Entry - Main
Attached Garage 1
Total Parking Spaces 3
Garage Y
Building
Story 2
Sewer Public Sewer
Water Public
Architectural Style Colonial
Level or Stories 2
Additional Building Above Grade, Below Grade
New Construction N
Schools
School District Penn Manor
Others
Senior Community No
Tax ID 410-69647-0-0000
Ownership Fee Simple
SqFt Source Assessor
Acceptable Financing Cash, VA, Conventional
Listing Terms Cash, VA, Conventional
Financing Cash,VA,Conventional
Special Listing Condition Standard
Read Less Info
Want to know what your home might be worth? Contact us for a FREE valuation!

Our team is ready to help you sell your home for the highest possible price ASAP

Bought with Jessica Thompson • Iron Valley Real Estate of Lancaster
"My job is to find and attract mastery-based agents to the office, protect the culture, and make sure everyone is happy! "







