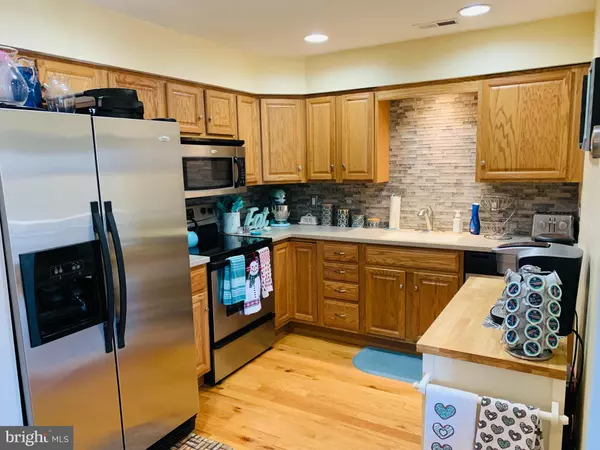$245,000
$249,000
1.6%For more information regarding the value of a property, please contact us for a free consultation.
2 Beds
2 Baths
SOLD DATE : 03/07/2022
Key Details
Sold Price $245,000
Property Type Condo
Sub Type Condo/Co-op
Listing Status Sold
Purchase Type For Sale
Subdivision Crestwood Condo
MLS Listing ID PABU2018022
Sold Date 03/07/22
Style Traditional
Bedrooms 2
Full Baths 1
Half Baths 1
Condo Fees $245/mo
HOA Y/N N
Originating Board BRIGHT
Year Built 1990
Annual Tax Amount $4,453
Tax Year 2021
Lot Dimensions 0.00 x 0.00
Property Description
WELCOME HOME!
Sellers Entertaining all offers.
Extremely well maintained and upgraded END UNIT located in the highly desirable Crestwood Development. As you walk through this 2.5 story penthouse unit, you will notice the spacious and charming flow that is present. Flooring and Kitchen have recently been updated and the colors are of interior designer taste.
OPEN FLOOR PLAN design with fireplace in family room to enjoy those nights at home for peace and tranquility. 2 private balconies to get some fresh air and enjoy the relaxing view as the location of the unit is PREMIUM (end unit provides more natural lighting and is at corner of development with no other units across thus making the unit feel "special") New Roof and Skylights Recently installed including windows and the association takes care of the exterior maintence...the new homeowners will literally just need to unpack and never have to touch yardwork! Association allows some landscaping for that personal touch if you are into it. The house flows nicely as the half bath is on the main floor with the Master bath with dual sinks is upstairs along with 2nd bedroom which also has small private balcony. GIANT walk in closet and open loft storage with easy access for your shoes clothes and personal items. Loft in master bedroom could be converted since it's the end unit of the development and has attic storage access. Parking for unit is also fantastic as the current owners park right outfront and outback of unit has overflow for friends and family which makes it easy to entertain. Pool is within walking distance as well. Monthly fees also cover part of insurance which offsets your homeowners thus making this SUPER AFFORDABLE. Call and schedule your appointment today!
Location
State PA
County Bucks
Area Bristol Twp (10105)
Zoning R3
Rooms
Main Level Bedrooms 2
Interior
Hot Water Electric
Heating Central
Cooling Central A/C
Fireplaces Number 1
Fireplace Y
Heat Source Electric
Exterior
Garage Spaces 2.0
Amenities Available Club House, Common Grounds, Exercise Room, Jog/Walk Path, Pool - Outdoor
Waterfront N
Water Access N
Accessibility 32\"+ wide Doors
Parking Type Parking Lot, Other, On Street
Total Parking Spaces 2
Garage N
Building
Story 2.5
Unit Features Garden 1 - 4 Floors
Sewer Public Sewer
Water Public
Architectural Style Traditional
Level or Stories 2.5
Additional Building Above Grade, Below Grade
New Construction N
Schools
School District Bristol Township
Others
Pets Allowed Y
HOA Fee Include All Ground Fee,Common Area Maintenance,Ext Bldg Maint,Insurance,Lawn Maintenance,Lawn Care Side,Lawn Care Rear,Lawn Care Front,Road Maintenance,Reserve Funds,Snow Removal,Trash
Senior Community No
Tax ID 05-025-082-520
Ownership Condominium
Special Listing Condition Standard
Pets Description Case by Case Basis
Read Less Info
Want to know what your home might be worth? Contact us for a FREE valuation!

Our team is ready to help you sell your home for the highest possible price ASAP

Bought with Miranda Aspell • Century 21 Veterans

"My job is to find and attract mastery-based agents to the office, protect the culture, and make sure everyone is happy! "







