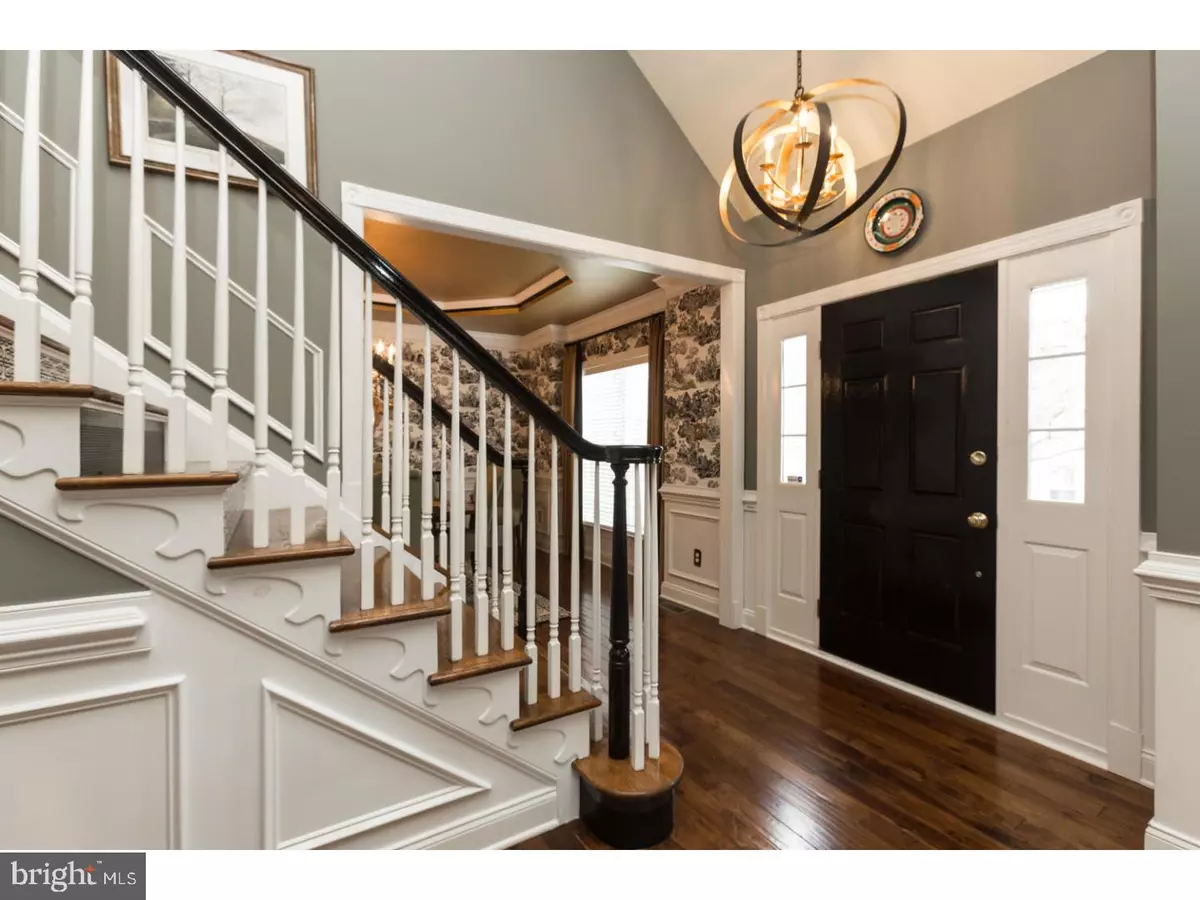$532,000
$559,900
5.0%For more information regarding the value of a property, please contact us for a free consultation.
3 Beds
4 Baths
3,966 SqFt
SOLD DATE : 06/26/2018
Key Details
Sold Price $532,000
Property Type Townhouse
Sub Type Interior Row/Townhouse
Listing Status Sold
Purchase Type For Sale
Square Footage 3,966 sqft
Price per Sqft $134
Subdivision Charlestown Meadows
MLS Listing ID 1000208118
Sold Date 06/26/18
Style Carriage House
Bedrooms 3
Full Baths 3
Half Baths 1
HOA Fees $365/mo
HOA Y/N Y
Abv Grd Liv Area 2,866
Originating Board TREND
Year Built 2007
Annual Tax Amount $6,944
Tax Year 2018
Lot Size 2,114 Sqft
Acres 0.05
Lot Dimensions 0X0
Property Description
Master Bedroom on first level,Sunroom, finished basement with full bath, deck and patio are some of the special features of this impeccable home. Lots and Lots of upgrades such as beautiful, wide width hardwood floors throughout the first level. The Dining and Living room feature wainscotting and lots of molding. Dining room has a tray ceiling and boxed window. Living features a gas fireplace and vaulted ceiling with lighted doors to Sunroom with cathedral ceiling. Kitchen has very upgraded cabinets and granite countertop, ceramic double sink, Built in microwave and oven and gas stove top with tiled backsplash and walk in pantry. Laundry room has upgraded cabinets and a laundry sink. Master suite off living room hall is spacious with sitting area and has lovely designer windows and vaulted ceiling. Master bath is upgraded with special tile, large tub, and tiled shower plus his/her vanities with upgraded sink/faucets and countertops - no improvements needed. Second level features huge loft area with skylights and built in desk for all your personal business. Two other spacious bedrooms with walk in closets giving you plenty of storage. And the Hall bath features upgraded tile, sinks, faucets and countertop-just beautiful! And if your also looking for that special recreation room to host parties, check the finished basement with a copper sink, full bath and still there is room for storage. The home has natural gas heat, newer gas hot water heater, two controls for heat and air. Charlestown Meadows is a community that features lots of open space, walking trails, clubhouse, workout room, new salt water pool, tennis courts.Your monthly association includes much more than most Associations in addition to all the wonderful amenities; such as, all outside maintenance, roof maintenance, repaving of driveways every few years, painting of exterior door, trash, and all lawn maintenance, snow removal. Nothing to worry about just live and enjoy! Check out this home before you think about buying new. This is a super value for the money.
Location
State PA
County Chester
Area Charlestown Twp (10335)
Zoning PRD1
Rooms
Other Rooms Living Room, Dining Room, Primary Bedroom, Bedroom 2, Kitchen, Family Room, Bedroom 1, Laundry, Other, Attic
Basement Full, Fully Finished
Interior
Interior Features Primary Bath(s), Butlers Pantry, Skylight(s), Ceiling Fan(s), Stall Shower, Kitchen - Eat-In
Hot Water Natural Gas
Heating Gas, Forced Air
Cooling Central A/C
Flooring Wood, Fully Carpeted, Tile/Brick
Fireplaces Number 1
Equipment Cooktop, Oven - Wall, Oven - Self Cleaning, Dishwasher, Disposal, Built-In Microwave
Fireplace Y
Appliance Cooktop, Oven - Wall, Oven - Self Cleaning, Dishwasher, Disposal, Built-In Microwave
Heat Source Natural Gas
Laundry Main Floor
Exterior
Exterior Feature Deck(s), Patio(s)
Garage Spaces 4.0
Utilities Available Cable TV
Amenities Available Swimming Pool, Club House, Tot Lots/Playground
Waterfront N
Water Access N
Roof Type Pitched,Shingle
Accessibility None
Porch Deck(s), Patio(s)
Parking Type Driveway, Attached Garage
Attached Garage 2
Total Parking Spaces 4
Garage Y
Building
Lot Description Level, Rear Yard
Story 2
Foundation Concrete Perimeter
Sewer Public Sewer
Water Public
Architectural Style Carriage House
Level or Stories 2
Additional Building Above Grade, Below Grade
Structure Type Cathedral Ceilings,9'+ Ceilings
New Construction N
Schools
Elementary Schools K.D. Markley
Middle Schools Great Valley
High Schools Great Valley
School District Great Valley
Others
Pets Allowed Y
HOA Fee Include Pool(s),Common Area Maintenance,Ext Bldg Maint,Lawn Maintenance,Snow Removal,Trash,Insurance,All Ground Fee,Management
Senior Community No
Tax ID 35-06 -0181
Ownership Fee Simple
Security Features Security System
Acceptable Financing Conventional
Listing Terms Conventional
Financing Conventional
Pets Description Case by Case Basis
Read Less Info
Want to know what your home might be worth? Contact us for a FREE valuation!

Our team is ready to help you sell your home for the highest possible price ASAP

Bought with Michael P McDaid • RE/MAX Action Associates

"My job is to find and attract mastery-based agents to the office, protect the culture, and make sure everyone is happy! "







