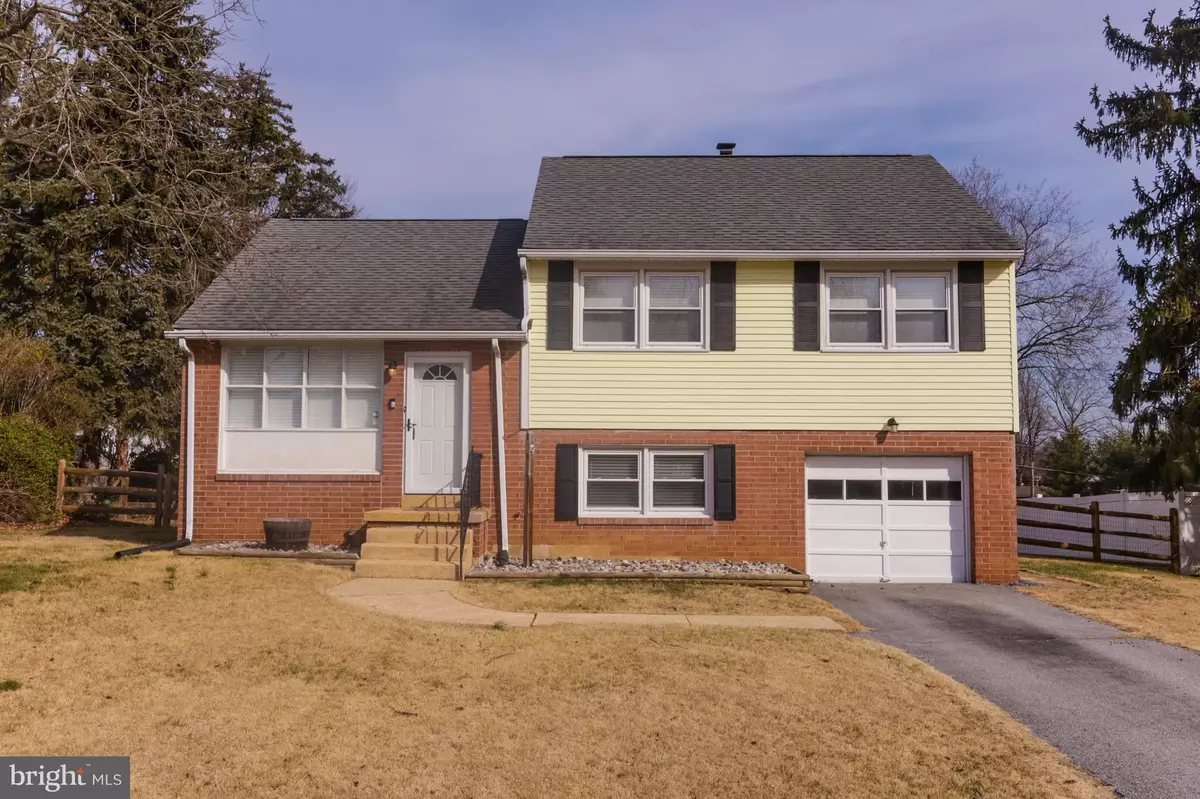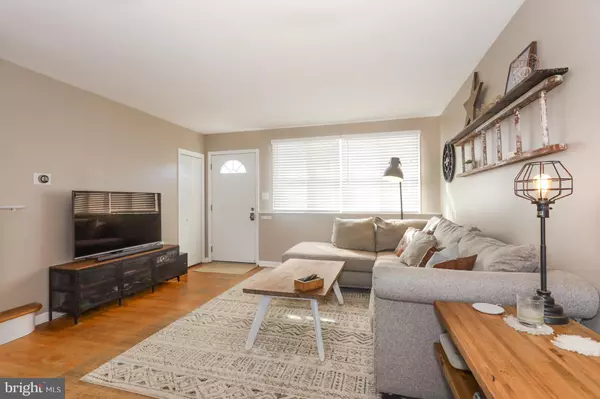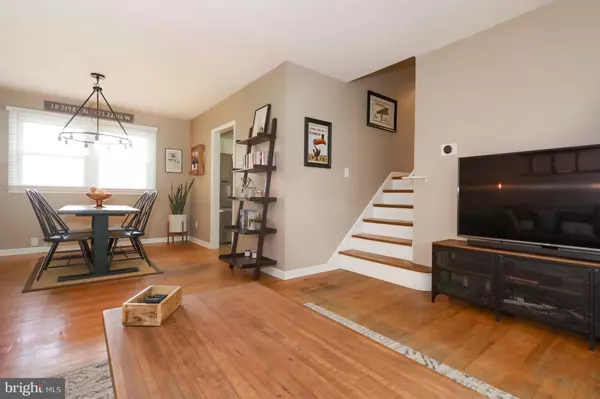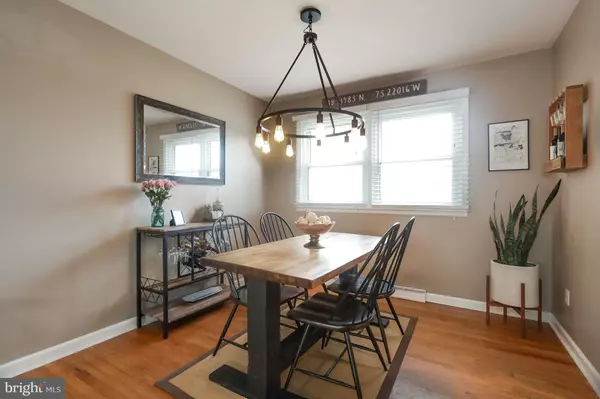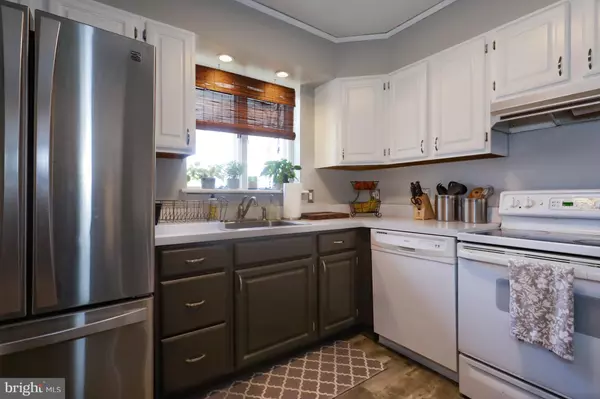$280,000
$275,000
1.8%For more information regarding the value of a property, please contact us for a free consultation.
4 Beds
2 Baths
1,825 SqFt
SOLD DATE : 04/10/2020
Key Details
Sold Price $280,000
Property Type Single Family Home
Sub Type Detached
Listing Status Sold
Purchase Type For Sale
Square Footage 1,825 sqft
Price per Sqft $153
Subdivision Sherwood Park I
MLS Listing ID DENC495454
Sold Date 04/10/20
Style Split Level
Bedrooms 4
Full Baths 1
Half Baths 1
HOA Fees $1/ann
HOA Y/N Y
Abv Grd Liv Area 1,825
Originating Board BRIGHT
Year Built 1956
Annual Tax Amount $1,992
Tax Year 2019
Lot Size 10,019 Sqft
Acres 0.23
Property Description
Sherwood Park Stunner!!! Welcome to 2607 W. Robino Drive in the conveniently located, highly sought after community of Sherwood Park I. This 4 bedroom 1 1/2 bathroom home is waiting for its new owner! Upon entering you are welcomed by the cozy living room & dining room that flows into the updated kitchen. Directly off of the kitchen on the lower level is a newly updated family room, with new flooring & fresh paint that travels into the mudroom & half bathroom. Upstairs you will find 3 nicely sized bedrooms and the brand new full bathroom, not to mention the massive 4th bedroom that could also serve as a bonus living space, office, game room, you name it! There is PLENTY of storage space in this home as it not only has a fully floored attic space but it also has a basement which not all models in this community offer! In addition to all of this there is also a 1 car garage and a large, level, fenced backyard that backs right up to the park! Do not miss your opportunity to tour this home, schedule a showing today!
Location
State DE
County New Castle
Area Elsmere/Newport/Pike Creek (30903)
Zoning NC6.5
Rooms
Other Rooms Living Room, Dining Room, Primary Bedroom, Bedroom 2, Bedroom 3, Bedroom 4, Kitchen, Family Room, Mud Room, Bathroom 1, Bathroom 2
Basement Unfinished
Interior
Heating Forced Air
Cooling Central A/C
Heat Source Oil
Exterior
Parking Features Inside Access
Garage Spaces 1.0
Water Access N
Accessibility None
Attached Garage 1
Total Parking Spaces 1
Garage Y
Building
Story 2.5
Sewer Public Sewer
Water Public
Architectural Style Split Level
Level or Stories 2.5
Additional Building Above Grade, Below Grade
New Construction N
Schools
Elementary Schools Brandywine Springs
Middle Schools Skyline
High Schools Mckean
School District Red Clay Consolidated
Others
Senior Community No
Tax ID 0803820068
Ownership Fee Simple
SqFt Source Assessor
Special Listing Condition Standard
Read Less Info
Want to know what your home might be worth? Contact us for a FREE valuation!

Our team is ready to help you sell your home for the highest possible price ASAP

Bought with Richard H Harris • BHHS Fox & Roach-Greenville
"My job is to find and attract mastery-based agents to the office, protect the culture, and make sure everyone is happy! "


