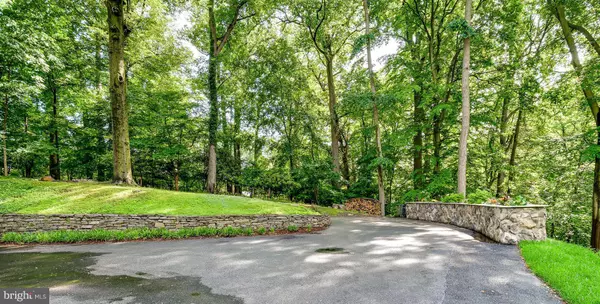$1,350,000
$1,399,000
3.5%For more information regarding the value of a property, please contact us for a free consultation.
5 Beds
5 Baths
5,397 SqFt
SOLD DATE : 08/16/2021
Key Details
Sold Price $1,350,000
Property Type Single Family Home
Sub Type Detached
Listing Status Sold
Purchase Type For Sale
Square Footage 5,397 sqft
Price per Sqft $250
Subdivision Penn Valley
MLS Listing ID PAMC694424
Sold Date 08/16/21
Style Colonial
Bedrooms 5
Full Baths 3
Half Baths 2
HOA Y/N N
Abv Grd Liv Area 4,997
Originating Board BRIGHT
Year Built 1941
Annual Tax Amount $21,085
Tax Year 2021
Lot Size 0.976 Acres
Acres 0.98
Lot Dimensions 158.00 x 0.00
Property Description
This is a modernized 1-acre stone home that pays respectful homage to its original 1940 classic Main Line roots. Enter up to the home from the long private driveway through the original stone pillars etched with Indian Hill as the home was nicknamed by its original owners son who used to find stone arrowheads all over the property as a boy. This five bedroom, three full/two half bath home has space for everyone and more. The first floor has large sunny rooms and a redesigned floor plan with amazing flow. The living room offers deep-sill windows, fireplace with classic mantel and marble surround plus a large sunny bay window. The private library / home office is full of windows and a second fireplace. The spacious formal dining room too has a bay window and it transitions to the fully fitted butler's pantry complete with Fisher Paykel dishwasher, bar sink, bev/wine refrigerator, and ice cube maker along with tons of cabinetry. Continue to the beautiful open-concept kitchen, planned so that it is efficient for the cook. The kitchen includes professional Viking stove, newer dishwasher, new 42 refrigerator, microwave drawer, warming drawer, classic white cabinetry, stone backsplash, stainless farm sink and soapstone Silestone counters. The Carrera island has its own filtered water. The accompanying family room is lined with windows, built in surround sound and a desk area that leads to mud room. A back stairway leads up to the second and third levels. Upstairs the master suite is bright, sunny and boasts a bay window overlooking the gardens, plus its own private deck, and a dressing area with a custom-fitted walk-in closet. The massive seamless glass master bath shower is state-of-the-art, with two walls full of nozzles, showerheads and two vanities. A second large master with en-suite bath also has access to the second-floor deck. Completing the second floor are two other large sunlit bedrooms with generous closet space and jack and jill bath. On the top floor, an additional bedroom with two closets. This area offers incredible flex space if another bedroom is not needed. Lastly, the spacious lower level with original hardwood flooring has a media room, several storage rooms, and a second powder room. Exit directly from the lower level into the attached oversized two-car garage. And there, another additional storage room which could be turned into a dumb waiter. Beyond all these four floors of interior space enjoy meals al fresco in the open-air screened porch, or morning coffee on the bluestone-patio. Tall trees surround the wood fire pit area for peaceful nights. This property is turn key move in ready and easy living - garbage picked up right outside garage doors, packages delivered to your front door, fresh paint, new irrigation system, new LED lighting, brand new roof, refinished floors, re-leveled copper gutters, new exterior paint, new irrigation, new fencing along the home frontage, buried utility lines, and stone pointing where needed. All this and the convenience of 15 minutes to downtown. Walkable to Narberth, the train, Lower Merion schools, and of course, all the conveniences of life on the Main Line. Indian Hill is truly happiness on the hill.
Location
State PA
County Montgomery
Area Lower Merion Twp (10640)
Zoning RESIDENTIAL
Direction Southwest
Rooms
Basement Drainage System, Full, Outside Entrance, Partially Finished, Sump Pump, Water Proofing System
Interior
Interior Features Breakfast Area, Built-Ins, Butlers Pantry, Cedar Closet(s), Curved Staircase, Kitchen - Island, Recessed Lighting, Wainscotting, Walk-in Closet(s), Window Treatments, Wine Storage, Wood Floors
Hot Water Other
Heating Other
Cooling Central A/C
Flooring Carpet, Ceramic Tile, Hardwood, Marble
Fireplaces Number 2
Equipment Commercial Range, Dishwasher, Dryer, Stainless Steel Appliances, Washer
Fireplace Y
Window Features Bay/Bow,Screens
Appliance Commercial Range, Dishwasher, Dryer, Stainless Steel Appliances, Washer
Heat Source Natural Gas
Laundry Upper Floor
Exterior
Exterior Feature Deck(s), Patio(s), Porch(es), Terrace
Garage Additional Storage Area, Garage - Side Entry, Inside Access
Garage Spaces 2.0
Fence Partially
Waterfront N
Water Access N
Roof Type Architectural Shingle
Accessibility None
Porch Deck(s), Patio(s), Porch(es), Terrace
Parking Type Attached Garage, Driveway, Other
Attached Garage 2
Total Parking Spaces 2
Garage Y
Building
Lot Description Backs to Trees, Front Yard, Level, Private, Rear Yard, SideYard(s), Trees/Wooded
Story 3
Sewer Public Sewer
Water Public
Architectural Style Colonial
Level or Stories 3
Additional Building Above Grade, Below Grade
Structure Type 9'+ Ceilings
New Construction N
Schools
School District Lower Merion
Others
Senior Community No
Tax ID 40-00-66896-006
Ownership Fee Simple
SqFt Source Estimated
Security Features Security System,Smoke Detector
Special Listing Condition Standard
Read Less Info
Want to know what your home might be worth? Contact us for a FREE valuation!

Our team is ready to help you sell your home for the highest possible price ASAP

Bought with Janis S Nadler • BHHS Fox & Roach-Haverford

"My job is to find and attract mastery-based agents to the office, protect the culture, and make sure everyone is happy! "







