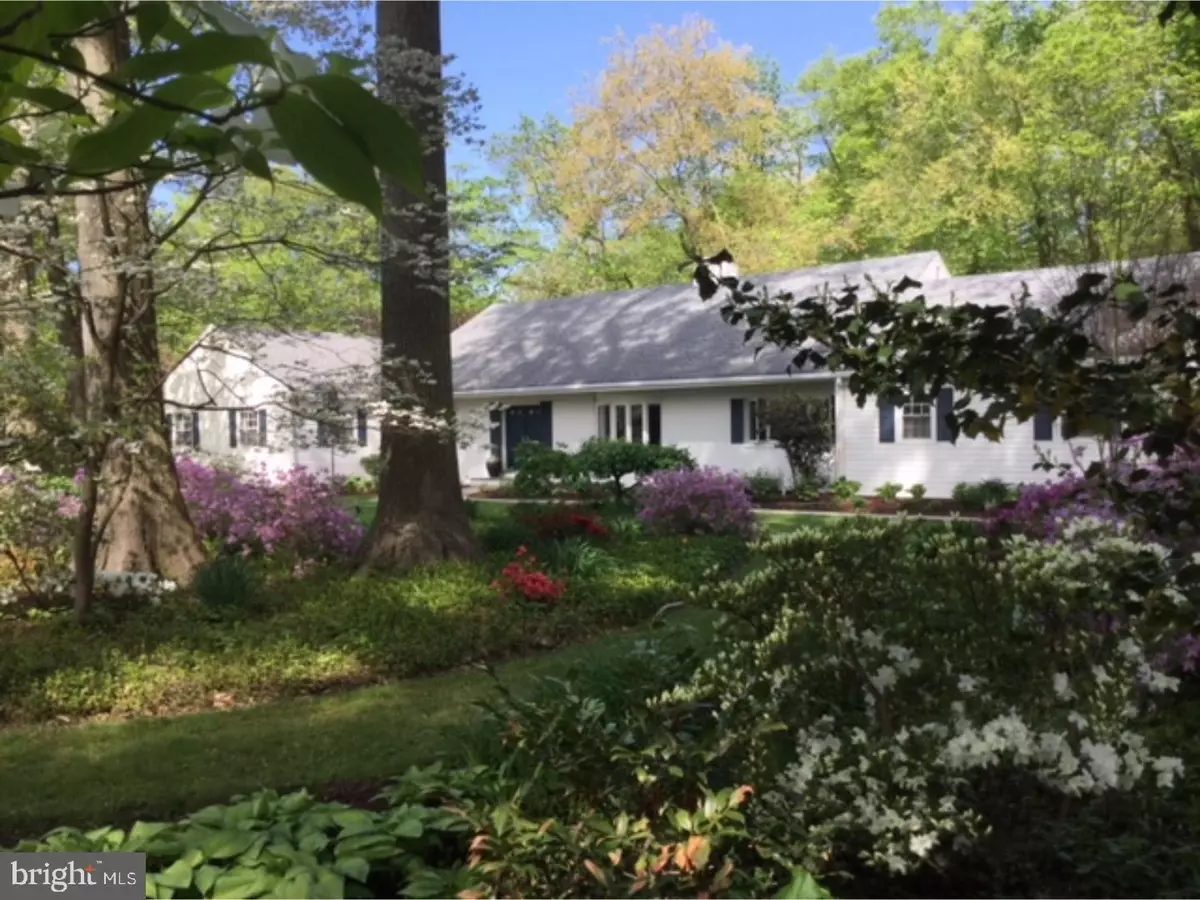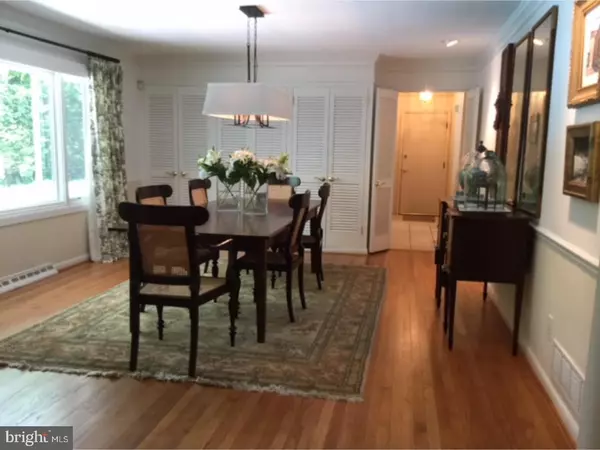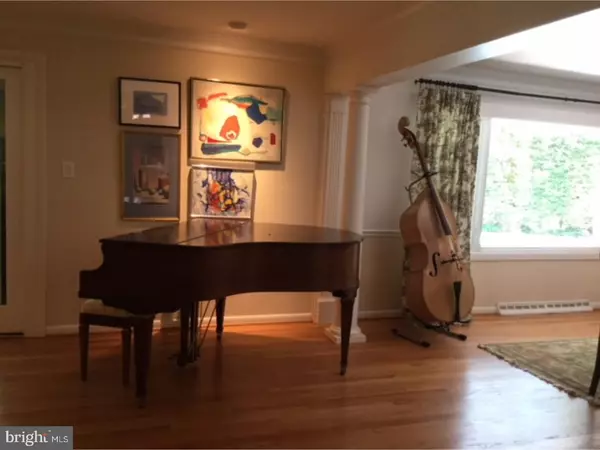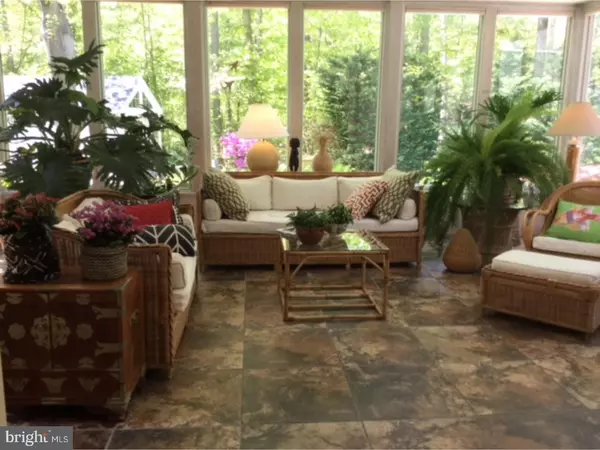$650,000
$665,000
2.3%For more information regarding the value of a property, please contact us for a free consultation.
4 Beds
4 Baths
3,970 SqFt
SOLD DATE : 06/26/2018
Key Details
Sold Price $650,000
Property Type Single Family Home
Sub Type Detached
Listing Status Sold
Purchase Type For Sale
Square Footage 3,970 sqft
Price per Sqft $163
Subdivision Forest Hills Park
MLS Listing ID 1000866542
Sold Date 06/26/18
Style Cape Cod,Ranch/Rambler
Bedrooms 4
Full Baths 3
Half Baths 1
HOA Fees $5/ann
HOA Y/N Y
Abv Grd Liv Area 3,970
Originating Board TREND
Year Built 1956
Annual Tax Amount $5,542
Tax Year 2017
Lot Size 0.710 Acres
Acres 0.71
Lot Dimensions 236X119
Property Description
A spectacular 3970 sq ft ranch with in-ground pool and custom pool house in Forest Hills Park, perfect for entertaining and family enjoyment. Four bedroom, 3.5 baths, and a private nanny suite with living room, bedroom and bath. Situated on a .9 acre corner lot that looks like Longwood Gardens with over 80 azaleas, specimen trees, perennials and raised vegetable and herb beds, all organically grown. Green and energy efficient updates throughout. This light and bright home features 4 bay windows, skylights, an open floor plan with heated and cooled sunroom, family room with wet bar and gas fireplace, a modern kitchen with granite counters and breakfast banquet, hardwood floors throughout, ceiling fans, and an oversized 2 car garage with attic access. A slate floored entry hall opens to the bedroom wing, living, dining and family rooms, making for an easy flow between living areas. A finished basement, 2nd wet bar, workshop and outside entrance complete this rarely found gem. Open Saturday, May 12 and Sunday May 13 from 1-3
Location
State DE
County New Castle
Area Brandywine (30901)
Zoning NC15
Direction East
Rooms
Other Rooms Living Room, Dining Room, Primary Bedroom, Bedroom 2, Bedroom 3, Kitchen, Family Room, Bedroom 1, In-Law/auPair/Suite, Laundry, Other
Basement Partial, Outside Entrance
Interior
Interior Features Primary Bath(s), Kitchen - Island, Butlers Pantry, Ceiling Fan(s), Kitchen - Eat-In
Hot Water Electric
Heating Gas, Electric
Cooling Central A/C
Flooring Wood, Tile/Brick, Stone
Fireplaces Number 1
Fireplaces Type Stone, Gas/Propane
Equipment Cooktop, Oven - Double, Dishwasher, Disposal, Energy Efficient Appliances
Fireplace Y
Appliance Cooktop, Oven - Double, Dishwasher, Disposal, Energy Efficient Appliances
Heat Source Natural Gas, Electric
Laundry Main Floor
Exterior
Exterior Feature Patio(s)
Garage Spaces 5.0
Fence Other
Pool In Ground
Utilities Available Cable TV
Water Access N
Roof Type Pitched,Shingle
Accessibility None
Porch Patio(s)
Attached Garage 2
Total Parking Spaces 5
Garage Y
Building
Lot Description Corner, Irregular, Level, Trees/Wooded, Front Yard, Rear Yard, SideYard(s)
Story 1.5
Sewer Public Sewer
Water Public
Architectural Style Cape Cod, Ranch/Rambler
Level or Stories 1.5
Additional Building Above Grade
New Construction N
Schools
School District Brandywine
Others
HOA Fee Include Snow Removal
Senior Community No
Tax ID 06-102.00-083
Ownership Fee Simple
Security Features Security System
Acceptable Financing Conventional, VA
Listing Terms Conventional, VA
Financing Conventional,VA
Read Less Info
Want to know what your home might be worth? Contact us for a FREE valuation!

Our team is ready to help you sell your home for the highest possible price ASAP

Bought with Katina Geralis • EXP Realty, LLC
"My job is to find and attract mastery-based agents to the office, protect the culture, and make sure everyone is happy! "







