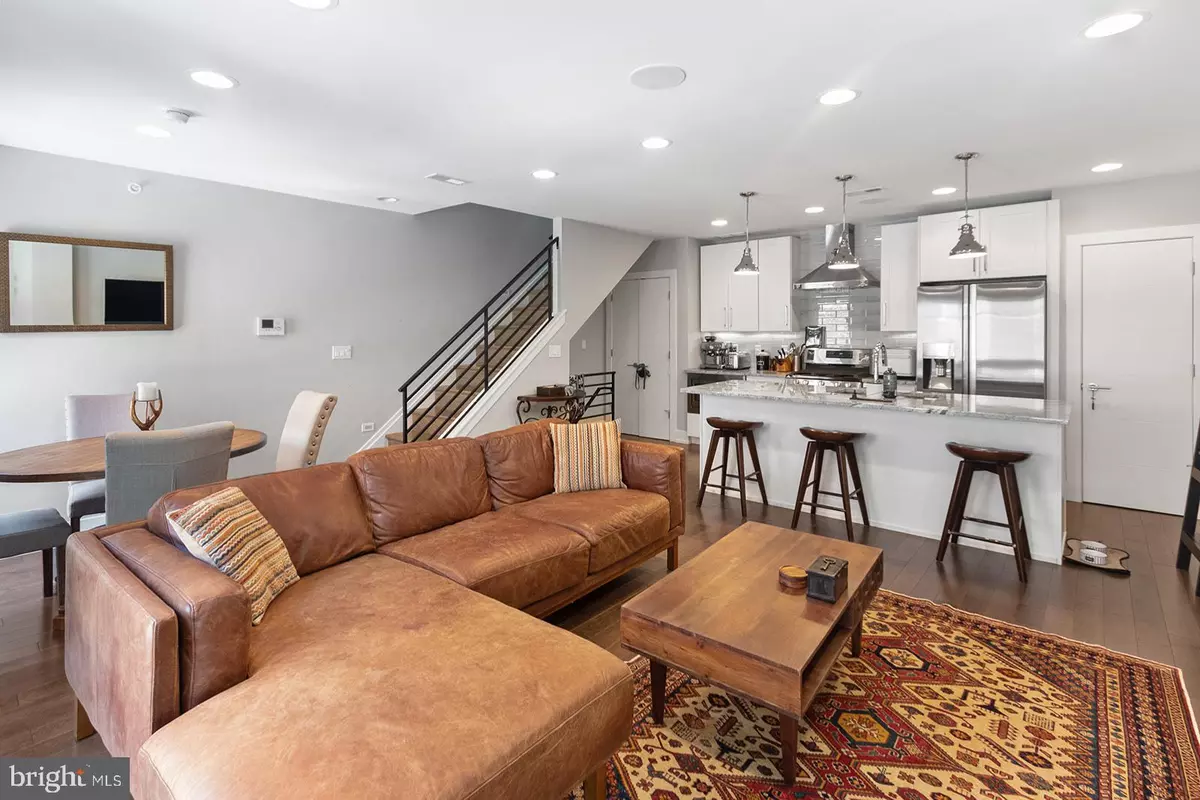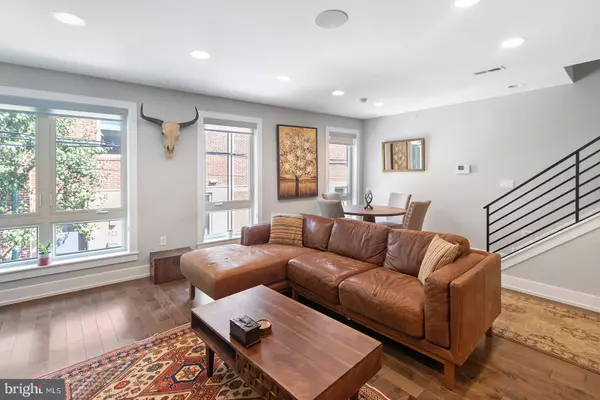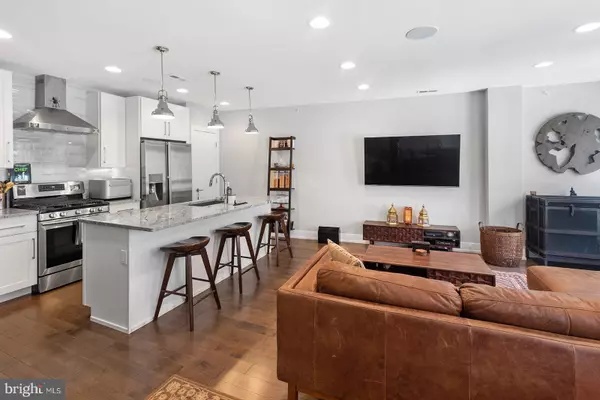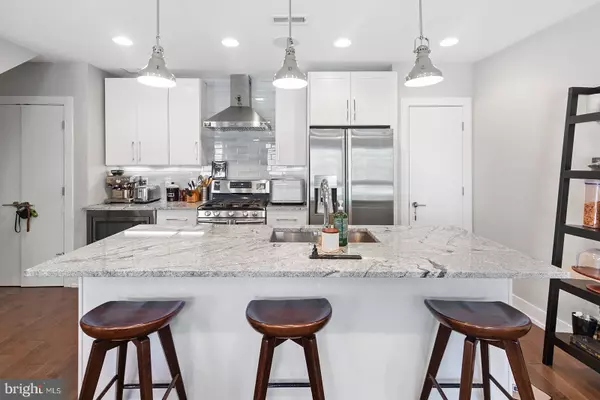$665,000
$669,000
0.6%For more information regarding the value of a property, please contact us for a free consultation.
3 Beds
3 Baths
1,621 SqFt
SOLD DATE : 01/07/2022
Key Details
Sold Price $665,000
Property Type Condo
Sub Type Condo/Co-op
Listing Status Sold
Purchase Type For Sale
Square Footage 1,621 sqft
Price per Sqft $410
Subdivision Queen Village
MLS Listing ID PAPH2031270
Sold Date 01/07/22
Style Contemporary,Straight Thru
Bedrooms 3
Full Baths 3
Condo Fees $230/mo
HOA Y/N N
Abv Grd Liv Area 1,621
Originating Board BRIGHT
Year Built 2016
Annual Tax Amount $1,239
Tax Year 2021
Lot Dimensions 0.00 x 0.00
Property Description
Modern and luxurious 5 years old 3 bedrooms, 3 bathrooms property located in the highly desirable Queen Village neighborhood. A 22-foot wide layout and oversized windows are not to be missed. Walk into the main living area which features a high-end kitchen set up complete with a pantry and island with seating for three. The open layout has plenty of living space and room for a dining room table. Up to the 2nd floor, you will find 2 good-sized bedrooms. One with an ensuite full bathroom, the other with a large deck. Also on this level another full bathroom and full-size washer and dryer set up. Up to the 3rd level, you will find an amazing suite level. A large bedroom, spa-like bathroom, walk-in closet, and separate office/den area. Also, a full wet bar set up with plenty of storage and a beverage cooler. The next stop is the gigantic roof deck! You will not find superior views anywhere else in the city. Full unobstructed skyline views highlight the panoramic experience. The size allows for multiple seating/dining areas. You will not want to miss this view. All of this is located in one of Philadelphia's most exciting neighborhoods. Steps from Passyunk Ave and some of the city's hottest cafes, restaurants, and shopping spots. 5 years left on the 10-year tax abatement. Schedule your showing today.
Location
State PA
County Philadelphia
Area 19147 (19147)
Zoning RM1
Rooms
Other Rooms Living Room, Dining Room, Primary Bedroom, Bedroom 2, Kitchen, Family Room, Bedroom 1
Interior
Interior Features Breakfast Area
Hot Water Natural Gas
Heating Forced Air
Cooling Central A/C
Fireplace N
Heat Source Natural Gas
Laundry Upper Floor
Exterior
Amenities Available Other
Water Access N
Accessibility None
Garage N
Building
Story 3
Foundation Concrete Perimeter
Sewer Public Sewer
Water Public
Architectural Style Contemporary, Straight Thru
Level or Stories 3
Additional Building Above Grade, Below Grade
New Construction N
Schools
School District The School District Of Philadelphia
Others
Pets Allowed Y
HOA Fee Include Common Area Maintenance,Water,Sewer,Insurance
Senior Community No
Tax ID 021042100
Ownership Condominium
Special Listing Condition Standard
Pets Allowed No Pet Restrictions
Read Less Info
Want to know what your home might be worth? Contact us for a FREE valuation!

Our team is ready to help you sell your home for the highest possible price ASAP

Bought with Benjamin M Camp • Elfant Wissahickon-Rittenhouse Square
"My job is to find and attract mastery-based agents to the office, protect the culture, and make sure everyone is happy! "







