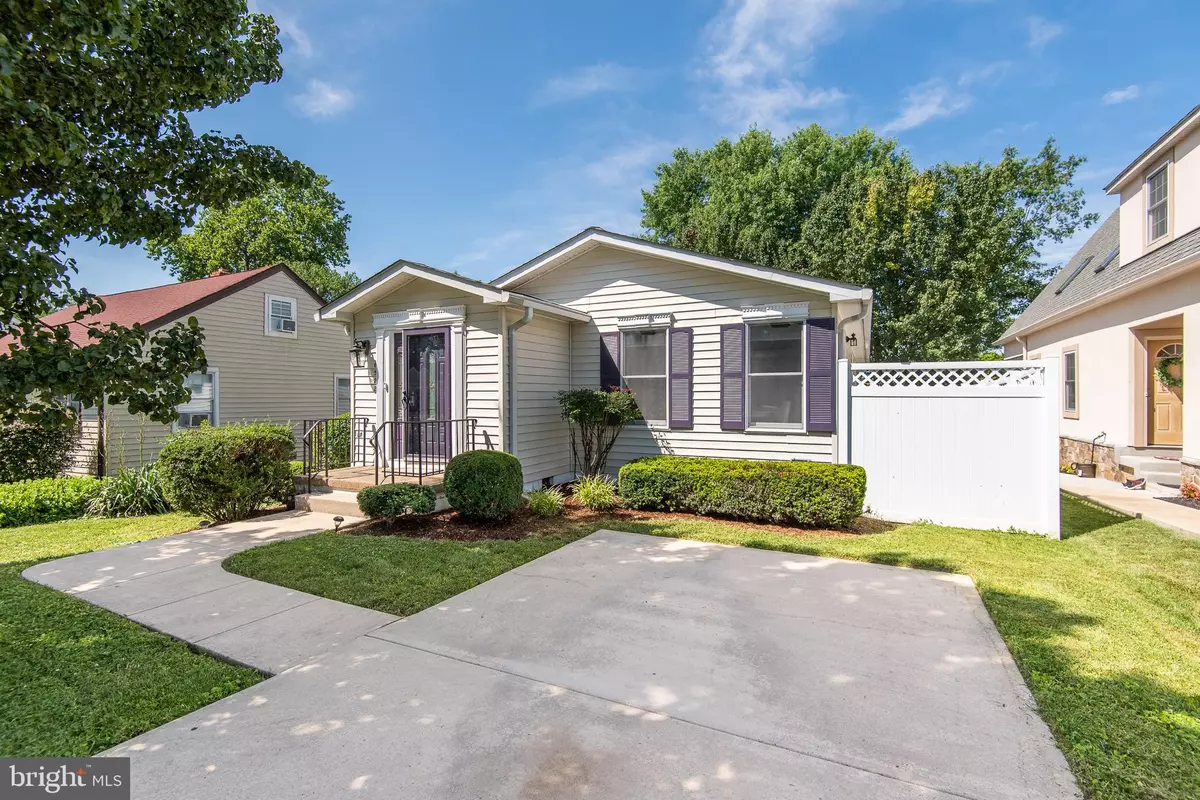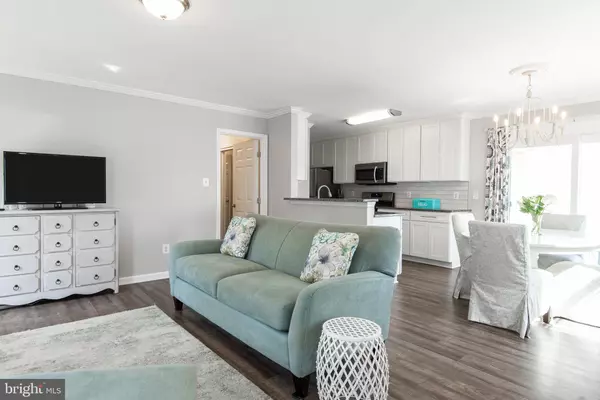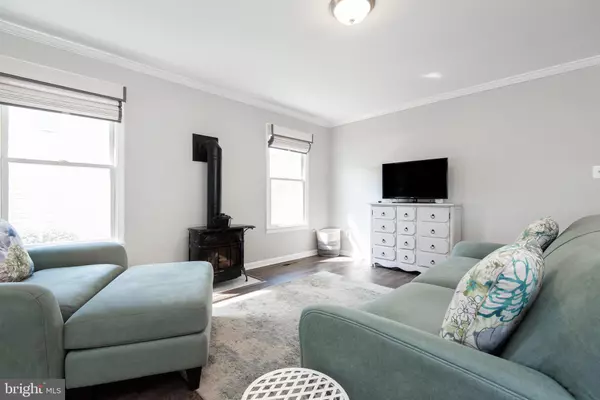$550,000
$550,000
For more information regarding the value of a property, please contact us for a free consultation.
3 Beds
2 Baths
1,618 SqFt
SOLD DATE : 08/31/2021
Key Details
Sold Price $550,000
Property Type Single Family Home
Sub Type Detached
Listing Status Sold
Purchase Type For Sale
Square Footage 1,618 sqft
Price per Sqft $339
Subdivision Engleside
MLS Listing ID VAFX2007518
Sold Date 08/31/21
Style Cottage
Bedrooms 3
Full Baths 2
HOA Y/N N
Abv Grd Liv Area 1,618
Originating Board BRIGHT
Year Built 1994
Annual Tax Amount $5,255
Tax Year 2021
Lot Size 5,600 Sqft
Acres 0.13
Property Description
Charming (and I mean charming!) single family house in the Engleside neighborhood of Alexandria. The curb appeal and entry are incredibly welcoming! The family room/kitchen/dining area are flooded with natural light and are open/airy. Granite countertops, newer cabinets, stainless steel appliances, and a large pantry make for a cooks dream work space. There are two large secondary bedrooms that share a hall bath plus an enormous primary bedroom with its own ensuite bathroom. To the rear of the home is a gorgeous sunroom that can be used as a multi-purpose area (art studio/home office/playroom/fitness/or just pure relaxation!) There is a ton of storage in the home but the outdoor shed allows for even more! The rear and side yards are flat and usable and the privacy fence allows for tranquil morning coffee/afternoon nap time in the hammock/or hosting evening gatherings. Combine the house with the location and this is an A+so close to major commuting options and a ton of stores/amenities!!!
Location
State VA
County Fairfax
Zoning 120
Rooms
Main Level Bedrooms 3
Interior
Interior Features Breakfast Area, Ceiling Fan(s), Dining Area, Crown Moldings, Entry Level Bedroom, Family Room Off Kitchen, Floor Plan - Open, Kitchen - Eat-In, Kitchen - Table Space, Upgraded Countertops, Wood Floors
Hot Water Natural Gas
Heating Forced Air
Cooling Ceiling Fan(s), Central A/C
Fireplaces Number 1
Fireplaces Type Gas/Propane
Equipment Built-In Microwave, Dishwasher, Disposal, Dryer, Exhaust Fan, Icemaker, Microwave, Oven/Range - Gas, Refrigerator, Stainless Steel Appliances, Stove, Washer, Water Heater
Fireplace Y
Window Features Double Pane,Palladian,Screens
Appliance Built-In Microwave, Dishwasher, Disposal, Dryer, Exhaust Fan, Icemaker, Microwave, Oven/Range - Gas, Refrigerator, Stainless Steel Appliances, Stove, Washer, Water Heater
Heat Source Natural Gas
Exterior
Fence Rear, Picket
Water Access N
Roof Type Composite,Shingle
Accessibility None
Garage N
Building
Story 1
Sewer Public Sewer
Water Public
Architectural Style Cottage
Level or Stories 1
Additional Building Above Grade, Below Grade
New Construction N
Schools
Elementary Schools Woodlawn
Middle Schools Whitman
High Schools Mount Vernon
School District Fairfax County Public Schools
Others
Senior Community No
Tax ID 1013 07 0042
Ownership Fee Simple
SqFt Source Assessor
Security Features Main Entrance Lock,Smoke Detector
Special Listing Condition Standard
Read Less Info
Want to know what your home might be worth? Contact us for a FREE valuation!

Our team is ready to help you sell your home for the highest possible price ASAP

Bought with David L Smith • Coldwell Banker Realty
"My job is to find and attract mastery-based agents to the office, protect the culture, and make sure everyone is happy! "







