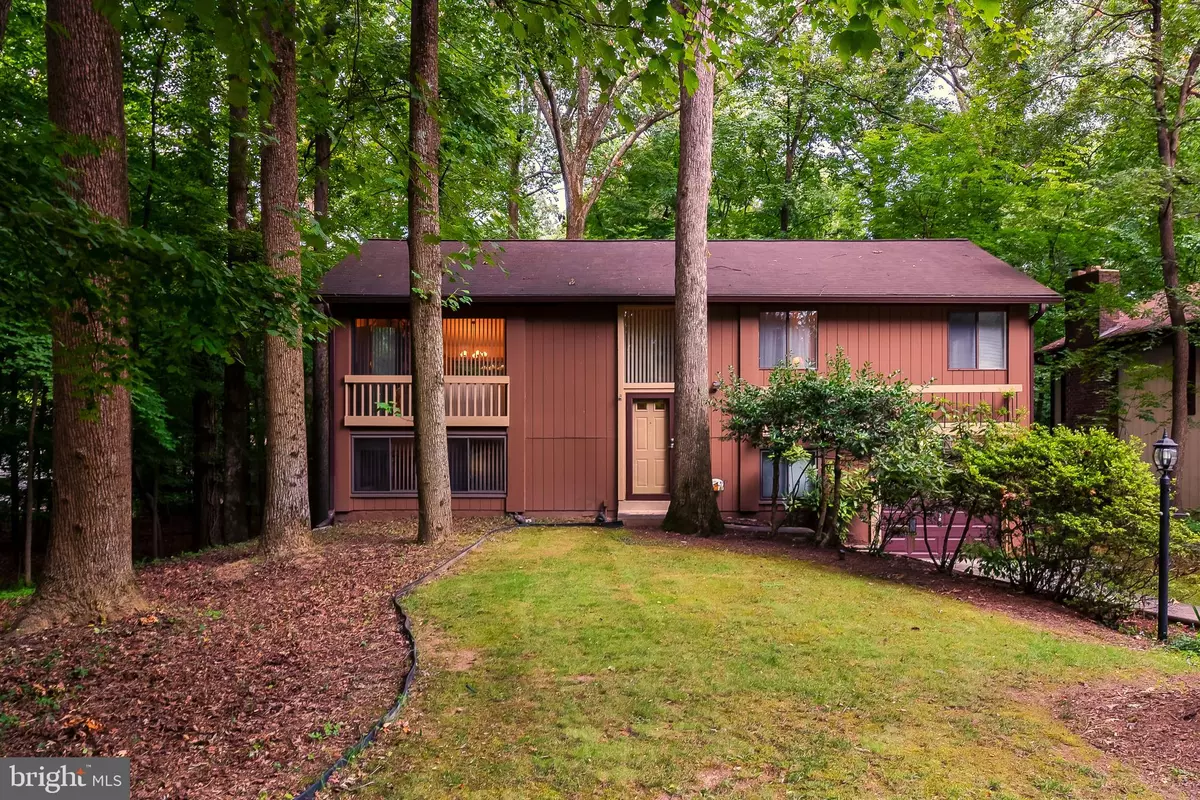$420,000
$410,000
2.4%For more information regarding the value of a property, please contact us for a free consultation.
4 Beds
3 Baths
1,800 SqFt
SOLD DATE : 08/18/2021
Key Details
Sold Price $420,000
Property Type Single Family Home
Sub Type Detached
Listing Status Sold
Purchase Type For Sale
Square Footage 1,800 sqft
Price per Sqft $233
Subdivision Stevens Forest
MLS Listing ID MDHW2001804
Sold Date 08/18/21
Style Split Foyer
Bedrooms 4
Full Baths 3
HOA Fees $78/mo
HOA Y/N Y
Abv Grd Liv Area 1,100
Originating Board BRIGHT
Year Built 1971
Annual Tax Amount $4,250
Tax Year 2020
Lot Size 0.341 Acres
Acres 0.34
Property Description
PLEASE DO NOT REQUEST SHOWINGS BEFORE 10 AM OR AFTER 8PM.NATURE LOVERS' PARADISE! FRESHLY PAINTED, VERY WELL-MAINTAINED 4 BD/3BA SPLIT FOYER NESTLED IN PRIVATE TREED SETTING /CUL-DE-SAC LOCATION. SPACIOUS DECK (RECENTLY POWER WASHED & STAINED) WITH WALKOUTS FROM THE DINING AREA, KITCHEN AND PRIMARY BEDROOM. BEAUTIFUL MARBLE TILE ENTRY LEVEL & HARDWOOD FLOORING ON ENTRY STAIRS, HALLWAY, LIVING ROOM, DINING ROOM & KITCHEN.OPEN FLOOR PLAN WITH CATHEDRAL CEILING-LIVING ROOM, DINING ROOM AREA. KITCHEN HAS CUSTOM ISLAND/EATING AREA WITH SEATING INCLUDED. SPACIOUS CABINETRY W/PULLOUTS. PRIMARY BEDROOM HAS VALTED CEILING WITH CEILING FAN AND ADJOINING BATH ,CERAMIC FLOORING W/SHOWER/CERAMIC SURROUND. LARGE SECOND BEDROOM HAS VAULTED CEILING. THIRD BEDROOM IS CURRENTLY BEING USED AS A HOME OFFICE W/PARQUET WOOD FLOORING. LOWER LEVEL HAS LAMINATE FLOORING, OUTSIDE ENTRANCE/SLIDER IN VERY SPACIOUS MULTI-PURPOSE FAMILY ROOM. LOWER LEVEL HAS A FULL BATH/SHOWER, BEDROOM & LAUNDRY ROOM W/WASHER, DRYER & LAUNDRY TUB. ONE CAR GARAGE HAS AUTOMATIC DOOR OPENER & ADDITIONAL STORAGE, DRIVEWAY ACCOMMODATES ADDITIONAL PARKING. UPDATES INCLUDE NEW ROOF/SOFFITS IN 2016 AND NEW HVAC IN 2010. SELLER NEEDS TO SELECT HOME OF CHOICE AND WOULD PREFER A RENT BACK UP TO 6O DAYS.
Location
State MD
County Howard
Zoning NT
Rooms
Other Rooms Living Room, Dining Room, Primary Bedroom, Bedroom 2, Bedroom 4, Kitchen, Family Room, Foyer, Bathroom 3
Basement Daylight, Full, Garage Access, Fully Finished, Heated, Rear Entrance, Walkout Level
Main Level Bedrooms 3
Interior
Interior Features Ceiling Fan(s), Combination Dining/Living, Floor Plan - Open, Kitchen - Eat-In, Kitchen - Table Space
Hot Water Natural Gas
Heating Forced Air
Cooling Central A/C
Flooring Hardwood, Ceramic Tile, Carpet, Marble, Other
Equipment Built-In Microwave, Dishwasher, Disposal, Dryer, Washer
Fireplace N
Window Features Replacement
Appliance Built-In Microwave, Dishwasher, Disposal, Dryer, Washer
Heat Source Natural Gas
Laundry Lower Floor
Exterior
Garage Garage Door Opener
Garage Spaces 4.0
Waterfront N
Water Access N
View Trees/Woods
Roof Type Asphalt
Accessibility None
Road Frontage City/County
Parking Type Attached Garage, Driveway
Attached Garage 1
Total Parking Spaces 4
Garage Y
Building
Lot Description Backs to Trees, Cul-de-sac, Partly Wooded
Story 2
Sewer Public Sewer
Water Public
Architectural Style Split Foyer
Level or Stories 2
Additional Building Above Grade, Below Grade
Structure Type Dry Wall
New Construction N
Schools
School District Howard County Public School System
Others
Pets Allowed Y
Senior Community No
Tax ID 1416122599
Ownership Fee Simple
SqFt Source Assessor
Security Features Monitored
Acceptable Financing Cash, Conventional, FHA, VA
Horse Property N
Listing Terms Cash, Conventional, FHA, VA
Financing Cash,Conventional,FHA,VA
Special Listing Condition Standard
Pets Description Number Limit
Read Less Info
Want to know what your home might be worth? Contact us for a FREE valuation!

Our team is ready to help you sell your home for the highest possible price ASAP

Bought with Brian T Donoughe • Weichert Realtors - McKenna & Vane

"My job is to find and attract mastery-based agents to the office, protect the culture, and make sure everyone is happy! "







