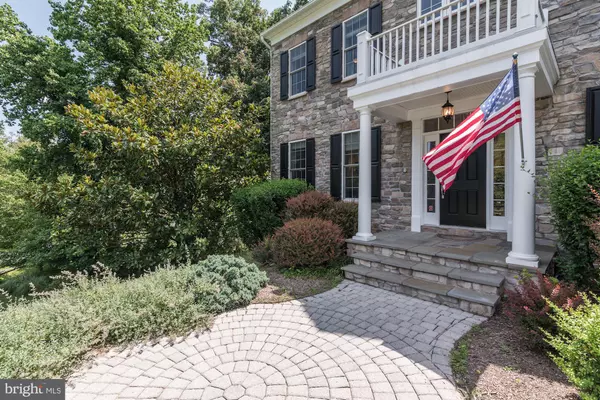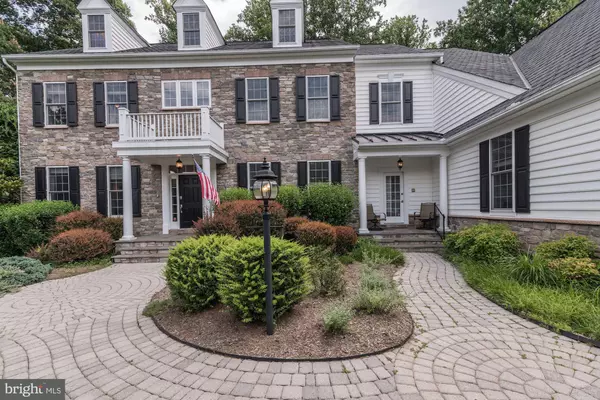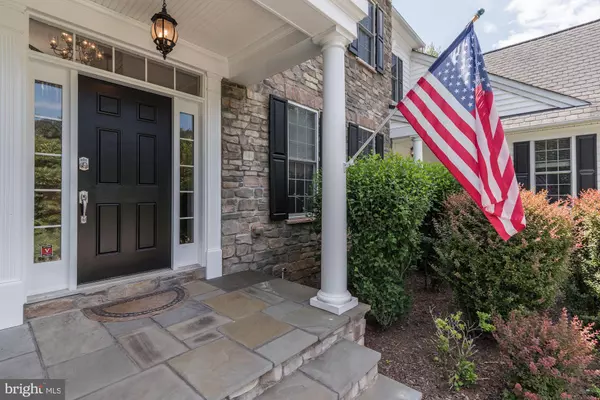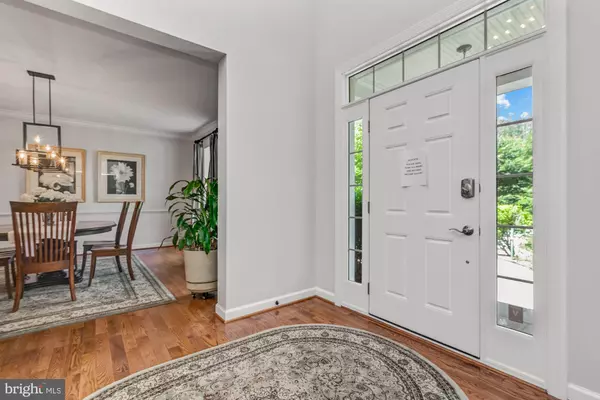$1,245,000
$1,300,000
4.2%For more information regarding the value of a property, please contact us for a free consultation.
7 Beds
6 Baths
6,332 SqFt
SOLD DATE : 09/10/2021
Key Details
Sold Price $1,245,000
Property Type Single Family Home
Sub Type Detached
Listing Status Sold
Purchase Type For Sale
Square Footage 6,332 sqft
Price per Sqft $196
Subdivision Buckskin Ridge
MLS Listing ID MDHW2001914
Sold Date 09/10/21
Style Transitional
Bedrooms 7
Full Baths 5
Half Baths 1
HOA Fees $41/mo
HOA Y/N Y
Abv Grd Liv Area 4,400
Originating Board BRIGHT
Year Built 2005
Annual Tax Amount $12,647
Tax Year 2020
Lot Size 0.949 Acres
Acres 0.95
Property Description
Built by Columbia Builders with custom amenities at every turn, this stunning residence is perfectly situated on a very private 1-acre lot, bordered by Preservation Parkland on two sides. Taking full advantage of this majestic setting, a wrap-around covered porch with a mahogany vaulted ceiling and low maintenance composite deck offers multiple cascading stairs that visually anchor this residence to its lush green surroundings, while tempting guests to meander, decompress and bask with parkland views all at once. Stunning professional landscaping design is accompanied by a generous brick paver walk featuring a circular paver pattern that marks arrival to the celebrated stone front entry porch, as well as a second paver circle to mark the secondary mud room entrance and covered front porch.
Inside, a grand two-story foyer is sided by a formal dining room, butlers pantry, and library, then, an expanded open floor plan unfolds into spaces with doors and windows that invite the outdoors in. Extraordinary design is expressed in every room with up-to the-minute finishes and details including a family room featuring sliding barn doors enclosing built-ins, a gourmet, eat-in Kitchen with a built-in home center, breakfast bar and breakfast dining area with access to the wrap-around covered porch and deck. Thoughtful design continues as it incorporates a main level en-suite bedroom and attached full bath for unlimited lifestyle options. Upstairs, the Owners Suite Bedroom features a seating area and spa-like luxury Bath designer tile, and glass block accents. A secondary bedroom with dual entry is adjacent to the owners suite and can flex to become a private study, or nursery. The upper level includes a total of five generously sized bedrooms, and three full baths. A shared bath connects two of the upper level bedrooms, and another bedroom has access to the upper roof deck. Abundant storage and Laundry complete the upper level. Downstairs, an expansive Recreation Room offers a natural gas fireplace and wet bar, as well as a secondary study, seventh Bedroom, and a full bath. The lower level walk-out leads to a flagstone patio, walk way, and flagstone stair that unites to the deck, side flagstone stair, and covered porch. Come home to 6,000 sq. ft. of luxury, and a beautiful setting alongside protected parkland!
More photos coming shortly!
Location
State MD
County Howard
Zoning RRDEO
Rooms
Other Rooms Dining Room, Primary Bedroom, Bedroom 2, Bedroom 3, Bedroom 4, Bedroom 5, Kitchen, Family Room, Foyer, Breakfast Room, Study, Sun/Florida Room, Mud Room, Recreation Room, Bedroom 6
Basement Daylight, Partial, Fully Finished, Improved, Outside Entrance, Rear Entrance, Sump Pump, Walkout Stairs, Windows
Main Level Bedrooms 1
Interior
Interior Features Attic, Bar, Breakfast Area, Built-Ins, Butlers Pantry, Carpet, Ceiling Fan(s), Crown Moldings, Entry Level Bedroom
Hot Water Natural Gas
Heating Forced Air
Cooling Central A/C
Flooring Ceramic Tile, Hardwood, Laminated, Vinyl
Fireplaces Number 2
Fireplaces Type Mantel(s)
Equipment Cooktop, Dishwasher, Disposal, Dryer, Oven - Double, Microwave, Oven - Self Cleaning, Oven - Wall, Range Hood, Refrigerator, Surface Unit, Washer, Water Heater, Water Conditioner - Owned
Fireplace Y
Window Features Energy Efficient,Insulated,Low-E,Palladian
Appliance Cooktop, Dishwasher, Disposal, Dryer, Oven - Double, Microwave, Oven - Self Cleaning, Oven - Wall, Range Hood, Refrigerator, Surface Unit, Washer, Water Heater, Water Conditioner - Owned
Heat Source Natural Gas
Laundry Has Laundry, Upper Floor
Exterior
Exterior Feature Porch(es), Patio(s), Deck(s), Balcony, Wrap Around
Parking Features Garage - Side Entry, Garage Door Opener, Oversized
Garage Spaces 7.0
Water Access N
View Garden/Lawn, Panoramic, Scenic Vista, Trees/Woods
Roof Type Composite,Shingle
Accessibility Other
Porch Porch(es), Patio(s), Deck(s), Balcony, Wrap Around
Attached Garage 3
Total Parking Spaces 7
Garage Y
Building
Lot Description Backs to Trees, Front Yard, Landscaping, Partly Wooded, Premium, Private, Rear Yard, SideYard(s), Secluded
Story 3
Sewer Septic Exists
Water Well
Architectural Style Transitional
Level or Stories 3
Additional Building Above Grade, Below Grade
Structure Type 2 Story Ceilings,9'+ Ceilings,Vaulted Ceilings,Wood Ceilings
New Construction N
Schools
Elementary Schools Triadelphia Ridge
Middle Schools Folly Quarter
High Schools Glenelg
School District Howard County Public School System
Others
Senior Community No
Tax ID 1405436532
Ownership Fee Simple
SqFt Source Assessor
Security Features Carbon Monoxide Detector(s),Electric Alarm,Motion Detectors,Smoke Detector
Special Listing Condition Standard
Read Less Info
Want to know what your home might be worth? Contact us for a FREE valuation!

Our team is ready to help you sell your home for the highest possible price ASAP

Bought with Steven C Paxton • Keller Williams Metropolitan
"My job is to find and attract mastery-based agents to the office, protect the culture, and make sure everyone is happy! "







